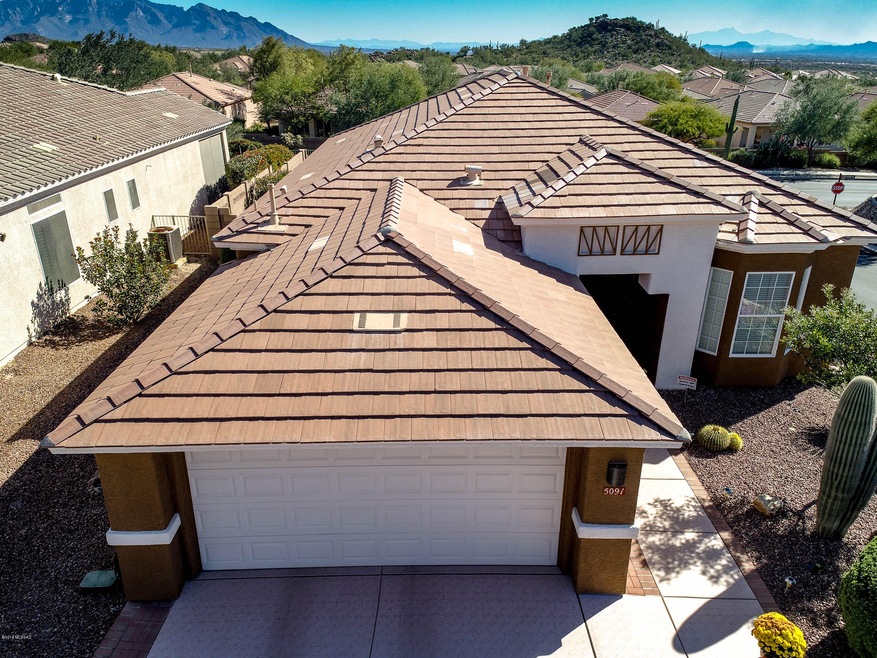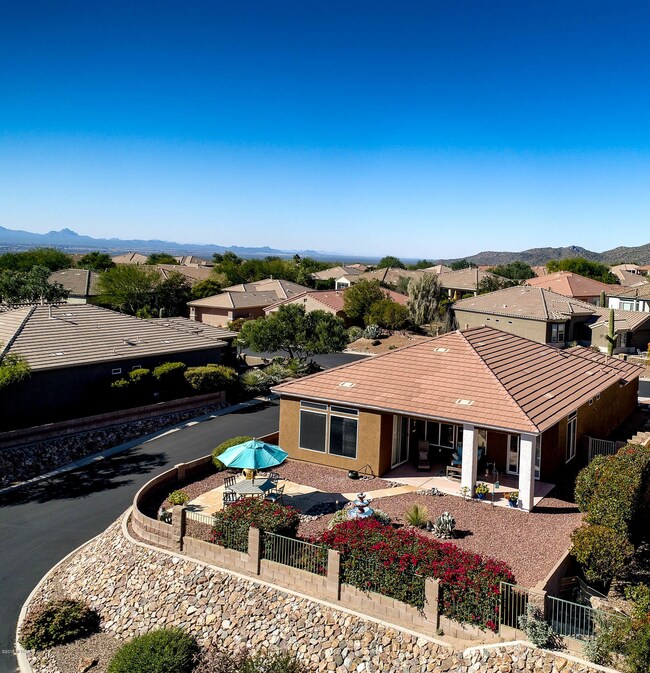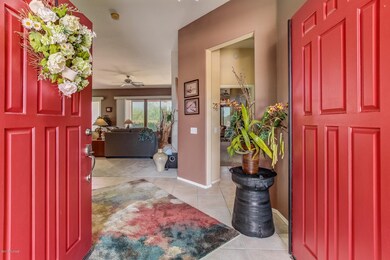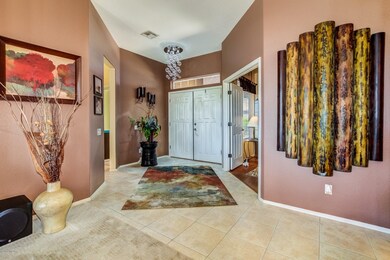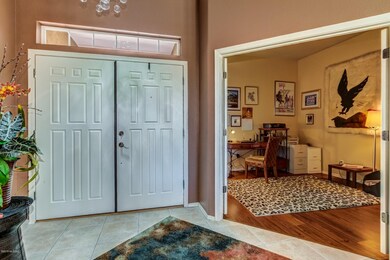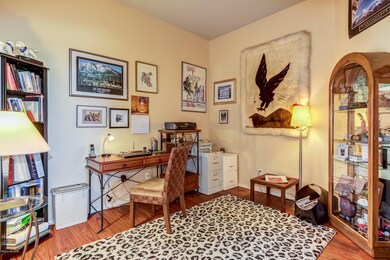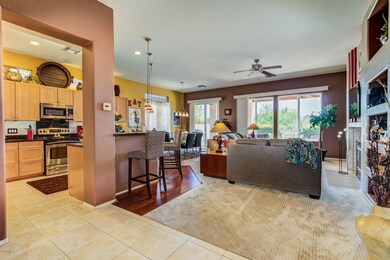
5091 W Jointfir Ln Marana, AZ 85658
Heritage Highlands at Dove Mountain NeighborhoodHighlights
- Golf Course Community
- 2 Car Garage
- City View
- Fitness Center
- Senior Community
- Clubhouse
About This Home
As of August 2023Located in The Highlands 50+ active adult community at Dove Mountain. Great curb appeal home with updated color & accent paint with a stunning color to double door entrance into the home dazzled in the foyer with a contemporary chandelier, 2 car garage, large elevated corner lot with breathtaking Mountain Views. Spacious Great room floor plan, warm & welcoming palette, neutral tile floor, double door entry into private Den w/laminate wood floor, cozy great room w/ new carpet & fireplace w/ decorative glass tile surround, built-in shelves, ceiling fans, upgraded lighting & blinds. Gorgeous granite kitchen counters, custom white glass backsplash, breakfast bar, pantry, SS appliances, and plethora of wood cabinetry with stylish hardware and easy close drawers. Patio access from dining area.
Home Details
Home Type
- Single Family
Est. Annual Taxes
- $3,272
Year Built
- Built in 2002
Lot Details
- 6,970 Sq Ft Lot
- Wrought Iron Fence
- Block Wall Fence
- Drip System Landscaping
- Shrub
- Corner Lot
- Paved or Partially Paved Lot
- Back and Front Yard
- Property is zoned Marana - MDR
HOA Fees
- $198 Monthly HOA Fees
Property Views
- City
- Mountain
Home Design
- Contemporary Architecture
- Frame With Stucco
- Tile Roof
Interior Spaces
- 1,702 Sq Ft Home
- 1-Story Property
- Shelving
- Cathedral Ceiling
- Ceiling Fan
- Self Contained Fireplace Unit Or Insert
- Gas Fireplace
- Bay Window
- Entrance Foyer
- Great Room with Fireplace
- Dining Room
- Den
- Storage
- Fire and Smoke Detector
Kitchen
- Breakfast Bar
- Walk-In Pantry
- Electric Range
- Dishwasher
- Stainless Steel Appliances
- Granite Countertops
- Disposal
Flooring
- Carpet
- Laminate
- Pavers
- Ceramic Tile
Bedrooms and Bathrooms
- 2 Bedrooms
- Walk-In Closet
- 2 Full Bathrooms
- Solid Surface Bathroom Countertops
- Dual Vanity Sinks in Primary Bathroom
- <<tubWithShowerToken>>
- Shower Only
Laundry
- Laundry Room
- Dryer
- Washer
Parking
- 2 Car Garage
- Parking Storage or Cabinetry
- Garage Door Opener
- Driveway
Outdoor Features
- Saltwater Pool
- Covered patio or porch
- Water Fountains
- Exterior Lighting
Schools
- Ironwood Elementary School
- Tortolita Middle School
- Mountain View High School
Utilities
- Forced Air Heating and Cooling System
- Heating System Uses Natural Gas
- Natural Gas Water Heater
- High Speed Internet
- Phone Connected
- Cable TV Available
Additional Features
- No Interior Steps
- North or South Exposure
Community Details
Overview
- Senior Community
- Association fees include common area maintenance, gated community, street maintenance
- Heritage Highland Association, Phone Number (520) 579-6436
- Dove Mountain Community
- Heritage Highlands Iv At Dove Mountain Subdivision
- The community has rules related to deed restrictions
Amenities
- Sauna
- Clubhouse
- Recreation Room
Recreation
- Golf Course Community
- Tennis Courts
- Sport Court
- Fitness Center
- Community Pool
- Community Spa
- Putting Green
Ownership History
Purchase Details
Home Financials for this Owner
Home Financials are based on the most recent Mortgage that was taken out on this home.Purchase Details
Purchase Details
Home Financials for this Owner
Home Financials are based on the most recent Mortgage that was taken out on this home.Purchase Details
Home Financials for this Owner
Home Financials are based on the most recent Mortgage that was taken out on this home.Purchase Details
Home Financials for this Owner
Home Financials are based on the most recent Mortgage that was taken out on this home.Purchase Details
Home Financials for this Owner
Home Financials are based on the most recent Mortgage that was taken out on this home.Purchase Details
Purchase Details
Home Financials for this Owner
Home Financials are based on the most recent Mortgage that was taken out on this home.Purchase Details
Home Financials for this Owner
Home Financials are based on the most recent Mortgage that was taken out on this home.Purchase Details
Home Financials for this Owner
Home Financials are based on the most recent Mortgage that was taken out on this home.Purchase Details
Home Financials for this Owner
Home Financials are based on the most recent Mortgage that was taken out on this home.Similar Homes in the area
Home Values in the Area
Average Home Value in this Area
Purchase History
| Date | Type | Sale Price | Title Company |
|---|---|---|---|
| Warranty Deed | $515,000 | Catalina Title Agency | |
| Warranty Deed | $425,000 | Title Security Agency | |
| Warranty Deed | $425,000 | Title Security Agency | |
| Warranty Deed | $332,900 | Catalina Title Agency | |
| Warranty Deed | $262,000 | Catal | |
| Special Warranty Deed | $210,000 | Tfnti | |
| Trustee Deed | $294,800 | Tfnti | |
| Interfamily Deed Transfer | -- | None Available | |
| Interfamily Deed Transfer | -- | None Available | |
| Interfamily Deed Transfer | -- | None Available | |
| Interfamily Deed Transfer | -- | None Available | |
| Interfamily Deed Transfer | -- | -- | |
| Interfamily Deed Transfer | -- | -- | |
| Interfamily Deed Transfer | -- | -- | |
| Special Warranty Deed | $184,580 | -- |
Mortgage History
| Date | Status | Loan Amount | Loan Type |
|---|---|---|---|
| Previous Owner | $266,000 | New Conventional | |
| Previous Owner | $266,320 | New Conventional | |
| Previous Owner | $209,600 | New Conventional | |
| Previous Owner | $168,000 | New Conventional | |
| Previous Owner | $334,900 | Unknown | |
| Previous Owner | $26,350 | Unknown | |
| Previous Owner | $307,500 | Fannie Mae Freddie Mac | |
| Previous Owner | $300,000 | Fannie Mae Freddie Mac | |
| Previous Owner | $260,000 | Fannie Mae Freddie Mac | |
| Previous Owner | $60,000 | Credit Line Revolving | |
| Previous Owner | $45,000 | Credit Line Revolving | |
| Previous Owner | $200,500 | VA | |
| Previous Owner | $190,086 | VA |
Property History
| Date | Event | Price | Change | Sq Ft Price |
|---|---|---|---|---|
| 08/14/2023 08/14/23 | Sold | $515,000 | -1.9% | $303 / Sq Ft |
| 08/05/2023 08/05/23 | Pending | -- | -- | -- |
| 05/01/2023 05/01/23 | Price Changed | $525,000 | -4.4% | $308 / Sq Ft |
| 03/16/2023 03/16/23 | For Sale | $549,000 | +64.9% | $323 / Sq Ft |
| 12/28/2018 12/28/18 | Sold | $332,900 | 0.0% | $196 / Sq Ft |
| 11/28/2018 11/28/18 | Pending | -- | -- | -- |
| 09/08/2018 09/08/18 | For Sale | $332,900 | -- | $196 / Sq Ft |
Tax History Compared to Growth
Tax History
| Year | Tax Paid | Tax Assessment Tax Assessment Total Assessment is a certain percentage of the fair market value that is determined by local assessors to be the total taxable value of land and additions on the property. | Land | Improvement |
|---|---|---|---|---|
| 2024 | $4,052 | $27,503 | -- | -- |
| 2023 | $4,052 | $26,194 | $0 | $0 |
| 2022 | $3,797 | $24,946 | $0 | $0 |
| 2021 | $3,932 | $23,229 | $0 | $0 |
| 2020 | $3,735 | $23,229 | $0 | $0 |
| 2019 | $3,253 | $22,549 | $0 | $0 |
| 2018 | $3,159 | $21,124 | $0 | $0 |
| 2017 | $3,272 | $21,124 | $0 | $0 |
| 2016 | $3,209 | $20,884 | $0 | $0 |
| 2015 | $3,061 | $19,890 | $0 | $0 |
Agents Affiliated with this Home
-
Karin Radzewicz

Seller's Agent in 2023
Karin Radzewicz
Coldwell Banker Realty
(520) 572-8180
8 in this area
127 Total Sales
-
Shirley Hallett
S
Buyer's Agent in 2023
Shirley Hallett
Coldwell Banker Realty
(520) 370-0644
2 in this area
59 Total Sales
-
Ronnie Spece

Seller's Agent in 2018
Ronnie Spece
At Home Desert Realty
(520) 305-9766
1 in this area
217 Total Sales
Map
Source: MLS of Southern Arizona
MLS Number: 21824413
APN: 218-43-8020
- 5084 W Desert Poppy Ln
- 5177 W Navajo Mesa Place
- 5086 W Coyote Gulch Loop
- 13570 N Nightstar Ct
- 13607 N Sunset Mesa Dr
- 13552 N Heritage Gateway Ave
- 13599 N Sunset Mesa Dr
- 13592 N Heritage Canyon Dr
- 13497 N Heritage Gateway Ave
- 5372 W Mountain Pueblo Ln
- 5379 W Mountain Pueblo Ln
- 5371 W Leatherflower Ln
- 13870 N Dove Canyon Pass
- 13581 N Holly Grape Dr
- 13795 N Buckhorn Cholla Dr
- 13548 N Heritage Canyon Dr
- 4852 W Dove Nest Place
- 13578 N Buckhorn Cholla Dr
- 13544 N Buckhorn Cholla Dr
- 13529 N Buckhorn Cholla Dr
