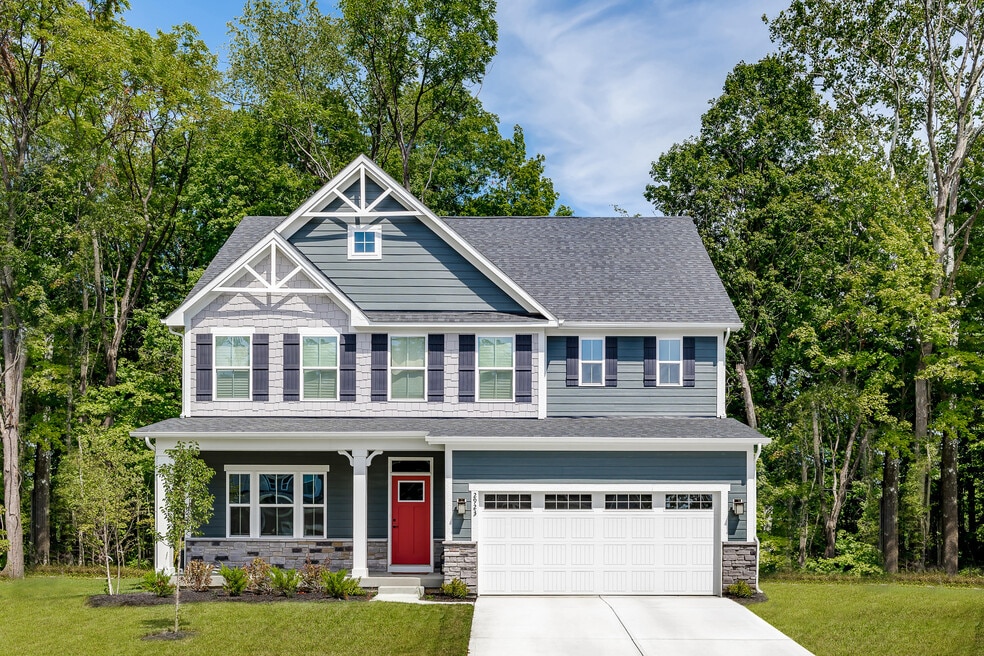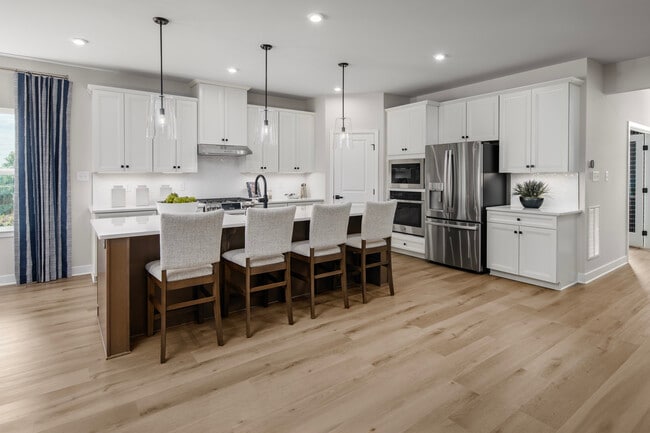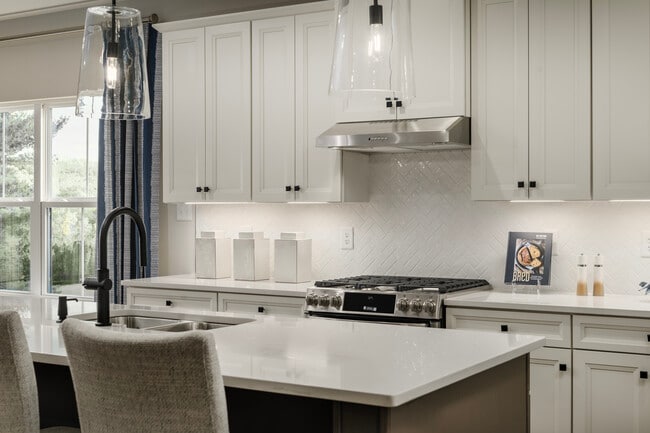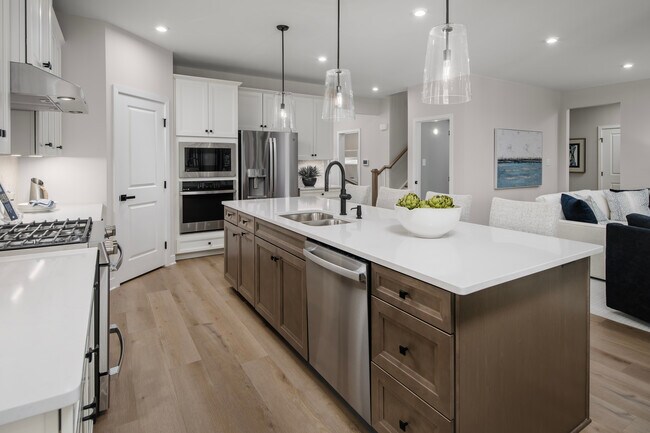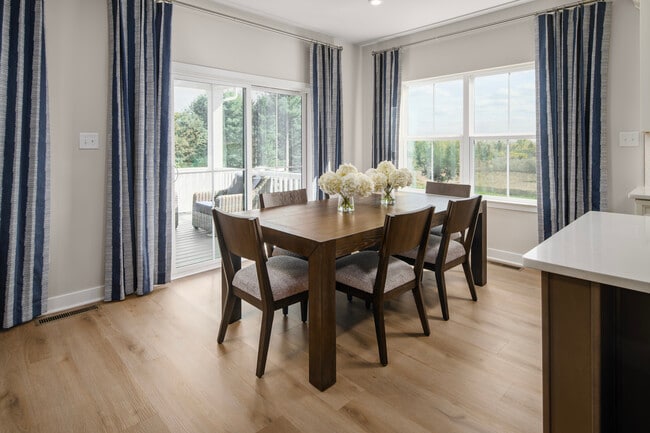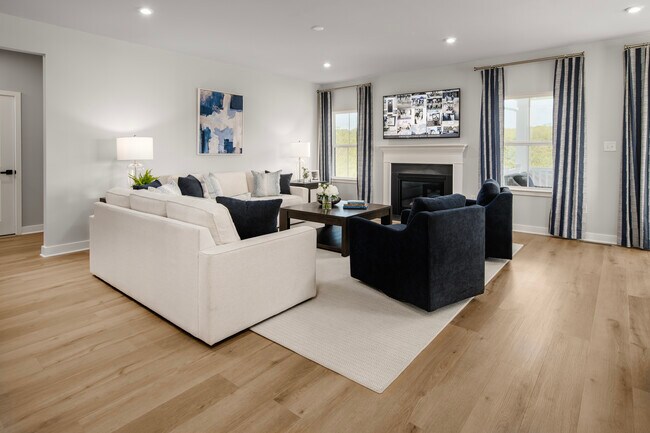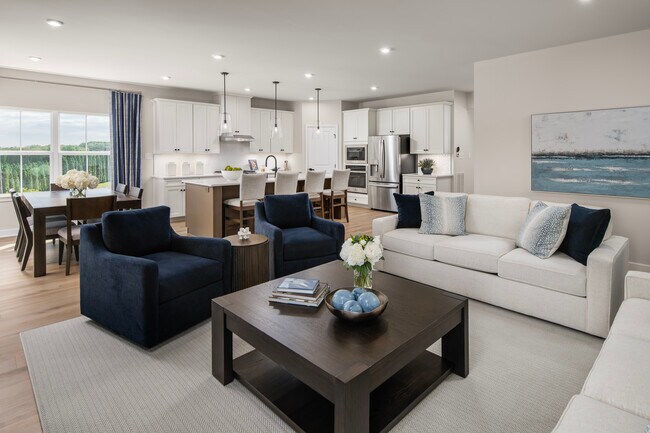NEW CONSTRUCTION
AVAILABLE MAR 2026
5092 Timbercreek Cir Green, OH 44720
Stoney CreekEstimated payment $3,150/month
Total Views
453
4
Beds
2.5
Baths
3,978
Sq Ft
$127
Price per Sq Ft
Highlights
- New Construction
- Views Throughout Community
- Walk-In Pantry
- Green Intermediate Elementary School Rated A-
About This Home
The Lehigh floorplan on a corner homesite combines curb appeal with family-friendly space. The bright kitchen with white cabinets and quartz counters is perfect for everyday meals and homework. Relax by the gas fireplace or enjoy the finished walkout basement for play or gatherings. With a 3-car garage, loft, and owner's suite featuring a Roman shower, there's plenty of room for everyone. Move in by March and be ready for summer activities and sports with ease.
Sales Office
Hours
| Monday |
1:00 PM - 6:00 PM
|
| Tuesday | Appointment Only |
| Wednesday | Appointment Only |
| Thursday |
11:00 AM - 6:00 PM
|
| Friday |
11:00 AM - 6:00 PM
|
| Saturday |
12:00 PM - 6:00 PM
|
| Sunday |
12:00 PM - 5:00 PM
|
Office Address
1472 Stoney Pointe Dr
North Canton, OH 44720
Driving Directions
Home Details
Home Type
- Single Family
Parking
- 3 Car Garage
Home Design
- New Construction
Interior Spaces
- 2-Story Property
- Walk-In Pantry
Bedrooms and Bathrooms
- 4 Bedrooms
Community Details
- Views Throughout Community
Map
About the Builder
Since 1948, Ryan Homes' passion and purpose has been in building beautiful places people love to call home. And while they've grown from a small, family-run business into one of the top five homebuilders in the nation, they've stayed true to the principles that have guided them from the beginning: unparalleled customer care, innovative designs, quality construction, affordable prices and desirable communities in prime locations.
Nearby Homes
- Stoney Creek
- 0 S Arlington Rd Unit 4494606
- 4317 Evergreen Ct Unit 67
- 0 Massillon Rd
- V/L Massillon Rd
- 4710 Pinecrest Dr
- The Courtyards at New Seasons
- 4304 Evergreen Ct Unit 61
- 4328 Evergreen Ct Unit 52
- 73 Cherry Dr NW
- Brier Creek
- 3831 Golden Wood Way
- Jacobs Ridge - Estates
- Jacobs Ridge - Crossings
- 3832 Jacobs Ln
- 3798 Golden Wood Way
- 3797 Jacobs Ln
- 0 Kenway Blvd Unit 5162986
- 3683 Kenway Blvd
- 3680 Kenway Blvd

