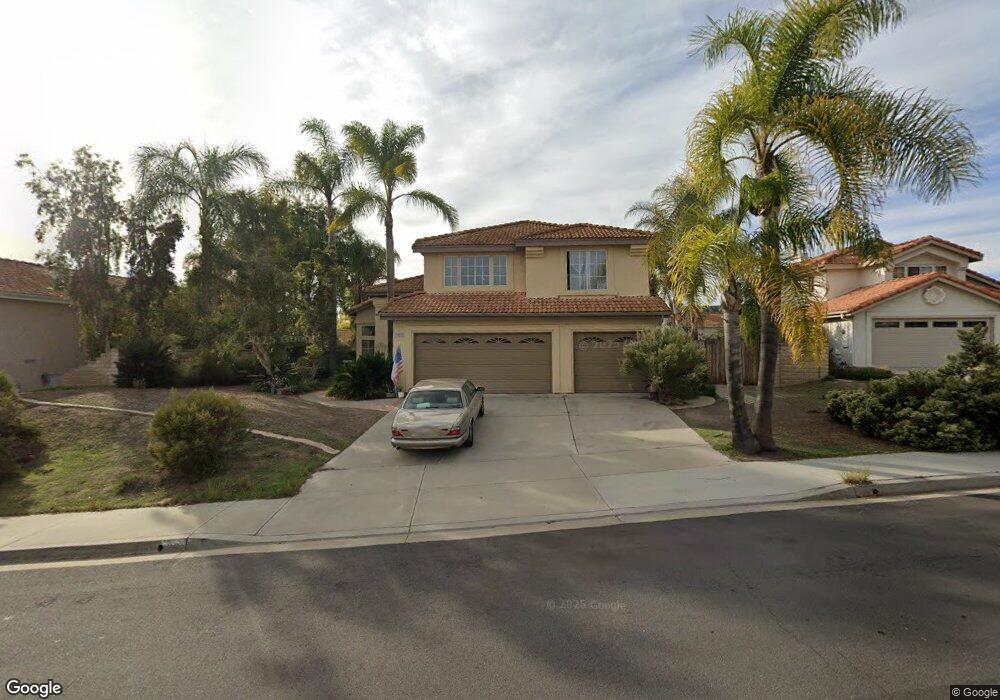5093 Corte Alacante Oceanside, CA 92057
North Valley NeighborhoodEstimated Value: $1,060,000 - $1,105,104
5
Beds
3
Baths
2,854
Sq Ft
$377/Sq Ft
Est. Value
About This Home
This home is located at 5093 Corte Alacante, Oceanside, CA 92057 and is currently estimated at $1,077,026, approximately $377 per square foot. 5093 Corte Alacante is a home located in San Diego County with nearby schools including Reynolds Elementary School, Martin Luther King Jr. Middle School, and Scholarship Prep Oceanside.
Ownership History
Date
Name
Owned For
Owner Type
Purchase Details
Closed on
Dec 6, 2012
Sold by
Fulk Allen E and Fulk Karen L
Bought by
Polar Trust and Horton John
Current Estimated Value
Purchase Details
Closed on
Aug 21, 2006
Sold by
Fulk Karen L
Bought by
Fulk Allen E and Fulk Karen L
Home Financials for this Owner
Home Financials are based on the most recent Mortgage that was taken out on this home.
Original Mortgage
$75,000
Interest Rate
6.7%
Mortgage Type
Credit Line Revolving
Purchase Details
Closed on
Mar 23, 2005
Sold by
Fulk Allen E
Bought by
Fulk Karen L
Home Financials for this Owner
Home Financials are based on the most recent Mortgage that was taken out on this home.
Original Mortgage
$433,500
Interest Rate
6.37%
Mortgage Type
Purchase Money Mortgage
Purchase Details
Closed on
Jun 6, 2003
Sold by
Fulk Karen E
Bought by
Fulk Allen E and Fulk Karen L
Home Financials for this Owner
Home Financials are based on the most recent Mortgage that was taken out on this home.
Original Mortgage
$322,700
Interest Rate
5.61%
Mortgage Type
Purchase Money Mortgage
Purchase Details
Closed on
Oct 1, 2002
Sold by
Fulk Karen L
Bought by
Fulk Allen E and Fulk Karen L
Purchase Details
Closed on
Sep 25, 2002
Sold by
Fulk Allen E
Bought by
Fulk Karen L
Purchase Details
Closed on
Feb 6, 1992
Create a Home Valuation Report for This Property
The Home Valuation Report is an in-depth analysis detailing your home's value as well as a comparison with similar homes in the area
Home Values in the Area
Average Home Value in this Area
Purchase History
| Date | Buyer | Sale Price | Title Company |
|---|---|---|---|
| Polar Trust | $386,000 | Title365 | |
| Fulk Allen E | -- | Southland Title | |
| Fulk Karen L | -- | Southland Title | |
| Fulk Karen L | -- | Chicago Title Co | |
| Fulk Allen E | -- | -- | |
| Fulk Karen L | -- | Chicago Title | |
| Fulk Allen E | -- | Fidelity National Title | |
| Fulk Karen L | -- | Fidelity National Title | |
| -- | $241,000 | -- |
Source: Public Records
Mortgage History
| Date | Status | Borrower | Loan Amount |
|---|---|---|---|
| Previous Owner | Fulk Karen L | $75,000 | |
| Previous Owner | Fulk Karen L | $433,500 | |
| Previous Owner | Fulk Karen L | $322,700 |
Source: Public Records
Tax History Compared to Growth
Tax History
| Year | Tax Paid | Tax Assessment Tax Assessment Total Assessment is a certain percentage of the fair market value that is determined by local assessors to be the total taxable value of land and additions on the property. | Land | Improvement |
|---|---|---|---|---|
| 2025 | $5,300 | $475,321 | $160,079 | $315,242 |
| 2024 | $5,300 | $466,002 | $156,941 | $309,061 |
| 2023 | $5,136 | $456,865 | $153,864 | $303,001 |
| 2022 | $5,057 | $447,908 | $150,848 | $297,060 |
| 2021 | $5,073 | $439,127 | $147,891 | $291,236 |
| 2020 | $4,917 | $434,625 | $146,375 | $288,250 |
| 2019 | $4,774 | $426,104 | $143,505 | $282,599 |
| 2018 | $4,721 | $417,750 | $140,692 | $277,058 |
| 2017 | $4,633 | $409,560 | $137,934 | $271,626 |
| 2016 | $4,483 | $401,530 | $135,230 | $266,300 |
| 2015 | $4,352 | $395,499 | $133,199 | $262,300 |
| 2014 | $4,186 | $387,752 | $130,590 | $257,162 |
Source: Public Records
Map
Nearby Homes
- 0 Indian View Dr
- 5116 Weymouth Way
- 671 Parker St
- 871 Niguel St
- 675 Parker St
- 1473 Salem Ct
- 1477 Salem Ct
- 1479 Puritan Dr
- 5108 Eliot St
- 1447 Puritan Dr
- 4795 Stephanie Place
- 361 Point Windemere Place
- 530 Roja Dr
- 5014 El Mirlo Dr
- 4596 Coronado Dr
- 1061 Boulder Place
- 1049 Boulder Place
- 1120 Parkview Dr
- 4949 Luna Dr
- 4947 Luna Dr
- 5097 Corte Alacante
- 5089 Corte Alacante
- 1394 Corte Almeria
- 1391 Via Cibola
- 5085 Corte Alacante
- 5096 Corte Alacante
- 1398 Corte Almeria
- 5092 Corte Alacante
- 5088 Corte Alacante
- 5084 Corte Alacante
- 1390 Via Cibola
- 1394 Via Cibola
- 1399 Via Cibola
- 5082 Corte Alacante
- 1399 Corte Almeria
- 1386 Via Cibola
- 1383 Via Cibola
- 1391 Corte Almeria
- 1395 Corte Almeria
- 5080 Corte Alacante
