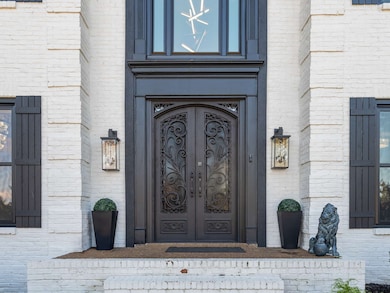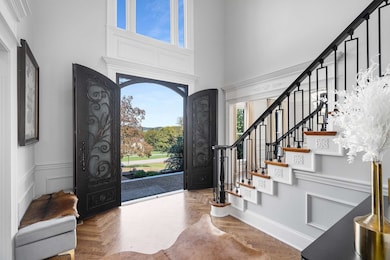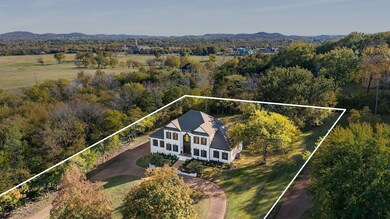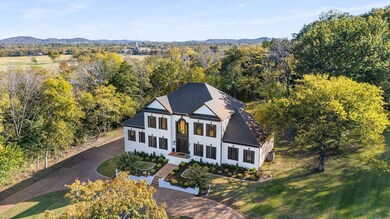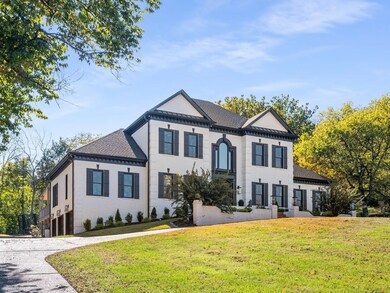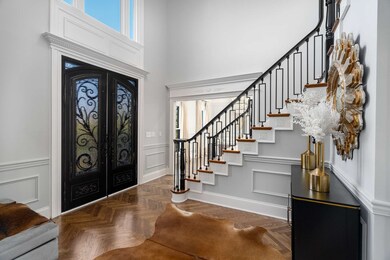5093 Heathrow Blvd Brentwood, TN 37027
Highlights
- Electric Vehicle Charging Station
- 3 Car Attached Garage
- High-Efficiency Water Heater
- Scales Elementary School Rated A
- Soaking Tub
- Central Heating and Cooling System
About This Home
Remarkable restoration to this custom built home* 2 story foyer* New Roof~ 50 yr architectural shingle* New gutters* New custom iron double front door* Luxurious main level owner's suite~ spa worthy bath with Greek & Italian tile* Oversized shower & soaking tub* Excellent closets* Amazing New center island kitchen with waterfall island* High-end appliances* 3 main level living areas* All new bathrooms* New energy efficient windows* New Lennox HVAC's* New Tankless water heater* Freshly painted interior* Enscapsulated crawl space* 3 Car Garage w/ new doors* Beautiful new light fixtures throughout~ you'll think you're at a lighting showroom! EV car charger* All New flooring* Semi-circle driveway
Listing Agent
Fridrich & Clark Realty Brokerage Phone: 6155338353 License # 247052 Listed on: 11/18/2025

Home Details
Home Type
- Single Family
Est. Annual Taxes
- $762
Year Built
- Built in 1986
Parking
- 3 Car Attached Garage
Home Design
- Brick Exterior Construction
Interior Spaces
- 5,221 Sq Ft Home
- Property has 2 Levels
- Living Room with Fireplace
Kitchen
- Gas Range
- Microwave
- Dishwasher
Bedrooms and Bathrooms
- 4 Bedrooms | 1 Main Level Bedroom
- Soaking Tub
Schools
- Scales Elementary School
- Brentwood Middle School
- Brentwood High School
Utilities
- Central Heating and Cooling System
- Heating System Uses Natural Gas
- High-Efficiency Water Heater
Community Details
- Property has a Home Owners Association
- Woodway Subdivision
- Electric Vehicle Charging Station
Listing and Financial Details
- Property Available on 12/31/25
- Assessor Parcel Number 094028L C 03000 00015028L
Map
Source: Realtracs
MLS Number: 3047632
APN: 028L-C-030.00
- 5014 Mountview Place
- 5013 Woodland Hills Dr
- 7091 Anna Dr
- 7002 Crews Ln
- 1101 Mccall Ct
- 7100 Anna James Ct
- 5113 W Concord Rd
- 1112 Franklin Rd
- 850 Anna James Ct
- 1215 Brentwood Ln
- 1204 Brentwood Ln
- 915 Calloway Dr
- 761 Sinclair Cir
- 5172 Remington Dr
- 1213 Brentwood Ln
- 824 Princeton Hills Dr
- 704 Princeton Hills Dr
- 5102 Pickney Dr
- 700 Princeton Hills Dr
- 721 Princeton Hills Dr
- 5097 Heathrow Blvd
- 1112 Franklin Rd
- 5172 Remington Dr
- 700 Princeton Hills Dr
- 717 Princeton Hills Dr
- 1400 Franklin Rd
- 5104 Victoria Cove
- 756 Rolling Fork Dr
- 8901 Palmer Way
- 5108 Cornwall Dr
- 316 Appomattox Dr
- 400 Centerview Dr
- 9209 Concord Rd
- 6403 Fischer Ct
- 9229 Fox Run Dr
- 122 Brentwood Point Unit 34
- 309 Brentwood Point
- 314 Brentwood Point Unit 78
- 1025 Brentwood Point Unit 1025
- 1025 Brentwood Pointe

