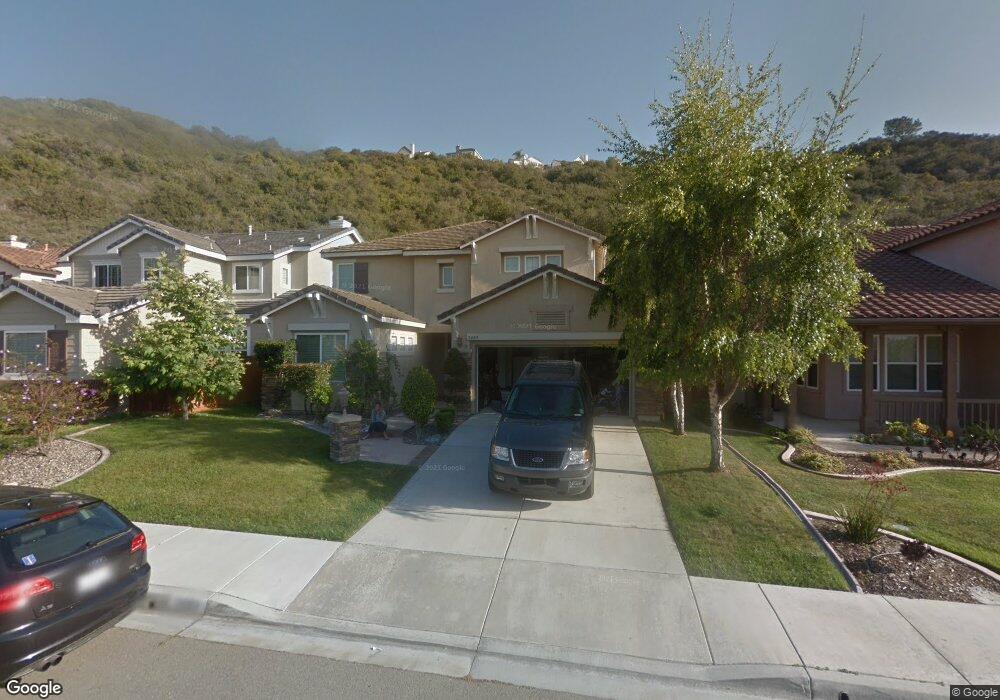5093 Lynch Ct Carlsbad, CA 92008
Kelly Ranch NeighborhoodEstimated Value: $1,760,417 - $1,923,000
6
Beds
3
Baths
2,842
Sq Ft
$649/Sq Ft
Est. Value
About This Home
This home is located at 5093 Lynch Ct, Carlsbad, CA 92008 and is currently estimated at $1,844,354, approximately $648 per square foot. 5093 Lynch Ct is a home located in San Diego County with nearby schools including Kelly Elementary School, Sage Creek High, and Carlsbad High School.
Ownership History
Date
Name
Owned For
Owner Type
Purchase Details
Closed on
May 21, 2015
Sold by
Phillips Richard L and Phillips Tisha L
Bought by
Lyon Christopher Paul and Lyon Greene Lee
Current Estimated Value
Home Financials for this Owner
Home Financials are based on the most recent Mortgage that was taken out on this home.
Original Mortgage
$560,000
Interest Rate
3.83%
Mortgage Type
New Conventional
Purchase Details
Closed on
Mar 1, 2001
Sold by
Shea Homes Ltd Partnership
Bought by
Phillips Ii Richard L and Phillips Tisha L
Home Financials for this Owner
Home Financials are based on the most recent Mortgage that was taken out on this home.
Original Mortgage
$60,000
Interest Rate
7.06%
Create a Home Valuation Report for This Property
The Home Valuation Report is an in-depth analysis detailing your home's value as well as a comparison with similar homes in the area
Home Values in the Area
Average Home Value in this Area
Purchase History
| Date | Buyer | Sale Price | Title Company |
|---|---|---|---|
| Lyon Christopher Paul | $788,000 | Title 365 | |
| Phillips Ii Richard L | $392,000 | First American Title |
Source: Public Records
Mortgage History
| Date | Status | Borrower | Loan Amount |
|---|---|---|---|
| Previous Owner | Lyon Christopher Paul | $560,000 | |
| Previous Owner | Phillips Ii Richard L | $60,000 |
Source: Public Records
Tax History Compared to Growth
Tax History
| Year | Tax Paid | Tax Assessment Tax Assessment Total Assessment is a certain percentage of the fair market value that is determined by local assessors to be the total taxable value of land and additions on the property. | Land | Improvement |
|---|---|---|---|---|
| 2025 | $10,517 | $932,827 | $509,031 | $423,796 |
| 2024 | $10,517 | $914,537 | $499,050 | $415,487 |
| 2023 | $10,466 | $896,606 | $489,265 | $407,341 |
| 2022 | $10,316 | $879,026 | $479,672 | $399,354 |
| 2021 | $10,243 | $861,791 | $470,267 | $391,524 |
| 2020 | $10,179 | $852,955 | $465,445 | $387,510 |
| 2019 | $10,008 | $836,231 | $456,319 | $379,912 |
| 2018 | $9,618 | $819,835 | $447,372 | $372,463 |
| 2017 | $9,470 | $803,760 | $438,600 | $365,160 |
| 2016 | $9,121 | $788,000 | $430,000 | $358,000 |
| 2015 | $6,117 | $491,149 | $200,597 | $290,552 |
| 2014 | $6,029 | $481,529 | $196,668 | $284,861 |
Source: Public Records
Map
Nearby Homes
- 5077 Ashberry Rd
- 5146 Delaney Ct
- 2336 Summerwind Place
- 3438 Don Alberto Dr Unit 434
- 3466 Don Lorenzo Dr Unit 324
- 5115 Don Miguel Dr Unit 165
- 3462 Don Alberto Dr
- 3514 Don Juan Dr
- 3438 Don Ortega Dr
- 3445 Don Ortega Dr
- 5132 Don Rodolfo Dr
- 5459 Don Felipe Dr Unit 485
- 3473 Don Ortega Dr
- 2273 Masters Rd
- 2364 Summerwind Place
- 4967 Cindy Ave
- 2289 Bryant Dr
- 3461 Alander Ct
- 2572 Chamomile Ln
- Plan 2212 Modeled at Coral Springs
