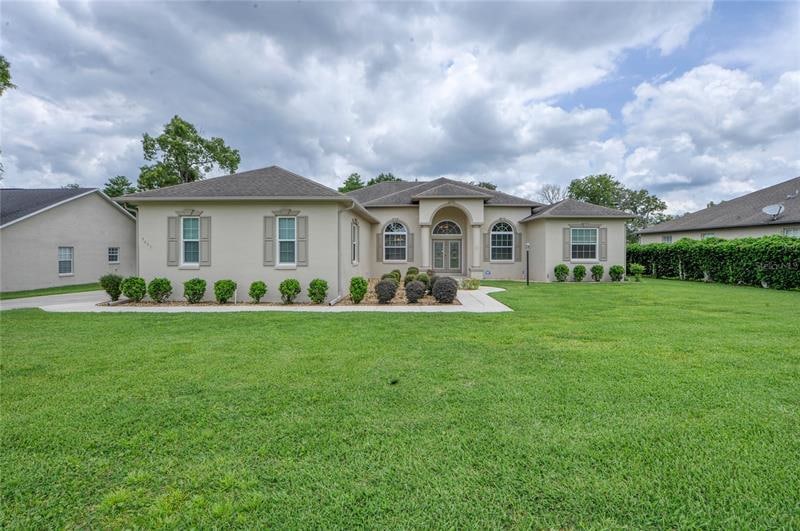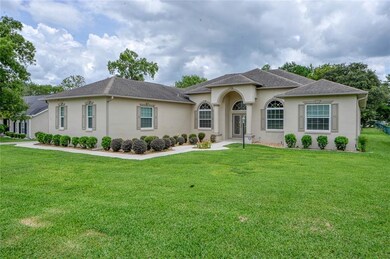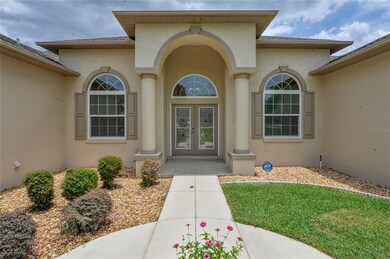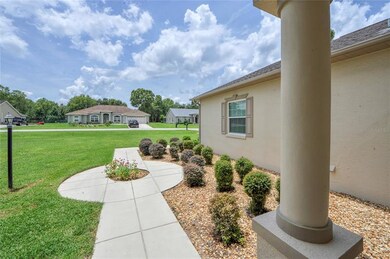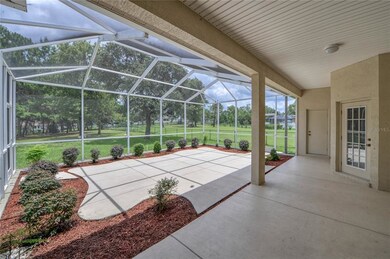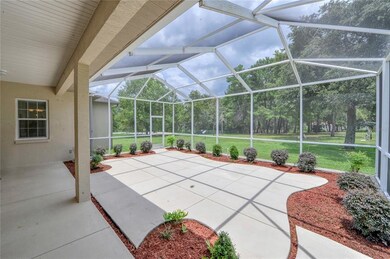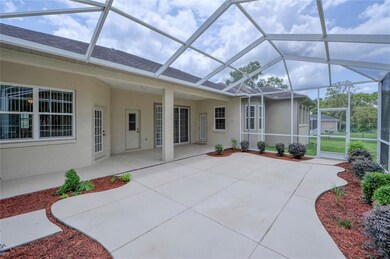
Highlights
- 0.85 Acre Lot
- High Ceiling
- Formal Dining Room
- West Port High School Rated A-
- Solid Surface Countertops
- Oversized Lot
About This Home
As of May 2025This is the home you've been waiting for! From the moment you see this home you know that no expense has been spared from top to bottom. This 4 bedroom 3 bathroom split plan home, built by Marco Polo, provides an office which could be your 4th bedroom. Tile floors greet you at the magnificent pillared entrance. Coffered 10' Ceilings catch your attention with architectural detail. The island kitchen provides 46'' cabinets with Corian counters and large breakfast bar and sitting area. Master suite includes a sitting area, decorative lighting in the coiffered ceiling, a french door to the lanai, two large walk in closets and 5 piece master bath with jetted garden tub. You will always be comfortable with your multizone air conditioning system two a/c units. Lush Landscaping is watered by your separate irrigation well which lowers your water bill. New windows in 2018, AC replaced in 2013, well for irrigation and exterior has recently been repainted. Located in desirable Marco Polo Village II with easy access to all major roadways including I-75 and State Road 200, close to shopping, restaurants and medical facilities. There are a ton of outdoor recreational opportunities both nearby and within a 20 minute drive in all directions. When you see it you will love it! **Photos to follow*
Last Agent to Sell the Property
REMAX/PREMIER REALTY License #3321579 Listed on: 06/27/2022

Last Buyer's Agent
St Clair Moore
License #3369267
Home Details
Home Type
- Single Family
Est. Annual Taxes
- $2,773
Year Built
- Built in 2003
Lot Details
- 0.85 Acre Lot
- Lot Dimensions are 117x318
- South Facing Home
- Chain Link Fence
- Oversized Lot
- Property is zoned R1
HOA Fees
Parking
- 2 Car Attached Garage
Home Design
- Slab Foundation
- Shingle Roof
- Block Exterior
- Stucco
Interior Spaces
- 2,851 Sq Ft Home
- 1-Story Property
- Coffered Ceiling
- High Ceiling
- Ceiling Fan
- Window Treatments
- Sliding Doors
- Family Room Off Kitchen
- Formal Dining Room
- Inside Utility
- Laundry Room
Kitchen
- Eat-In Kitchen
- Range<<rangeHoodToken>>
- Dishwasher
- Solid Surface Countertops
Flooring
- Carpet
- Tile
Bedrooms and Bathrooms
- 3 Bedrooms
- Split Bedroom Floorplan
- Walk-In Closet
- 3 Full Bathrooms
Outdoor Features
- Screened Patio
- Rain Gutters
- Rear Porch
Utilities
- Central Heating and Cooling System
- Septic Tank
- Cable TV Available
Community Details
- Association fees include common area taxes
- Vine Management Association, Phone Number (352) 812-8086
- Kingsland Country HOA, Phone Number (352) 854-8666
- Built by Marco Polo Homes
- Kingsland Country Estate Subdivision
- The community has rules related to deed restrictions
Listing and Financial Details
- Down Payment Assistance Available
- Homestead Exemption
- Visit Down Payment Resource Website
- Legal Lot and Block 99 / 2
- Assessor Parcel Number 3506-002-099
Ownership History
Purchase Details
Home Financials for this Owner
Home Financials are based on the most recent Mortgage that was taken out on this home.Purchase Details
Home Financials for this Owner
Home Financials are based on the most recent Mortgage that was taken out on this home.Purchase Details
Home Financials for this Owner
Home Financials are based on the most recent Mortgage that was taken out on this home.Purchase Details
Similar Homes in Ocala, FL
Home Values in the Area
Average Home Value in this Area
Purchase History
| Date | Type | Sale Price | Title Company |
|---|---|---|---|
| Warranty Deed | $455,000 | South Florida Title | |
| Warranty Deed | $455,000 | South Florida Title | |
| Warranty Deed | $400,000 | Affiliated Title Of Central Fl | |
| Warranty Deed | $234,500 | Advance Homestead Title | |
| Warranty Deed | $15,000 | Advance Homestead Title |
Mortgage History
| Date | Status | Loan Amount | Loan Type |
|---|---|---|---|
| Open | $416,666 | FHA | |
| Closed | $416,666 | FHA | |
| Previous Owner | $340,000 | New Conventional | |
| Previous Owner | $74,498 | Purchase Money Mortgage |
Property History
| Date | Event | Price | Change | Sq Ft Price |
|---|---|---|---|---|
| 05/15/2025 05/15/25 | Sold | $455,000 | -3.2% | $160 / Sq Ft |
| 04/06/2025 04/06/25 | Pending | -- | -- | -- |
| 04/01/2025 04/01/25 | For Sale | $469,900 | +17.5% | $165 / Sq Ft |
| 08/04/2022 08/04/22 | Sold | $400,000 | 0.0% | $140 / Sq Ft |
| 07/10/2022 07/10/22 | Pending | -- | -- | -- |
| 07/09/2022 07/09/22 | For Sale | $400,000 | 0.0% | $140 / Sq Ft |
| 07/08/2022 07/08/22 | Off Market | $400,000 | -- | -- |
| 06/27/2022 06/27/22 | For Sale | $400,000 | -- | $140 / Sq Ft |
Tax History Compared to Growth
Tax History
| Year | Tax Paid | Tax Assessment Tax Assessment Total Assessment is a certain percentage of the fair market value that is determined by local assessors to be the total taxable value of land and additions on the property. | Land | Improvement |
|---|---|---|---|---|
| 2023 | $5,810 | $385,867 | $47,631 | $338,236 |
| 2022 | $2,776 | $189,541 | $0 | $0 |
| 2021 | $2,773 | $184,020 | $0 | $0 |
| 2020 | $2,751 | $181,479 | $0 | $0 |
| 2019 | $2,711 | $177,399 | $0 | $0 |
| 2018 | $2,575 | $174,091 | $0 | $0 |
| 2017 | $2,530 | $170,510 | $0 | $0 |
| 2016 | $2,487 | $167,003 | $0 | $0 |
| 2015 | $2,502 | $165,842 | $0 | $0 |
| 2014 | $2,360 | $164,526 | $0 | $0 |
Agents Affiliated with this Home
-
Lori Kovalenko

Seller's Agent in 2025
Lori Kovalenko
ROBERTS REAL ESTATE INC
(352) 502-0602
3 in this area
16 Total Sales
-
Stellar Non-Member Agent
S
Buyer's Agent in 2025
Stellar Non-Member Agent
FL_MFRMLS
-
Kristen Dreyer

Seller's Agent in 2022
Kristen Dreyer
RE/MAX
(631) 560-8998
4 in this area
64 Total Sales
-
S
Buyer's Agent in 2022
St Clair Moore
Map
Source: Stellar MLS
MLS Number: OM641717
APN: 3506-002-099
- 11267 SW 51st Ave
- 5037 SW 109th Loop
- 5239 SW 114th Street Rd
- 5268 SW 110th Place
- 5220 SW 114th Street Rd
- 4910 SW 109th Loop
- 5024 SW 114th Street Rd
- 5365 SW 111th Lane Rd
- 5336 SW 109th Place Rd
- 4966 SW 107th Loop
- 6203 SW 93rd Loop
- 6083 SW 93rd Loop
- 6071 SW 93rd Loop
- 00 SW 54th Court Rd
- 4770 SW 114th St
- 4973 SW 107th Loop
- 10787 SW 53rd Cir
- 4811 SW 108th Place
- 10776 SW 49th Avenue Rd
- 4840 SW 107th Ln
