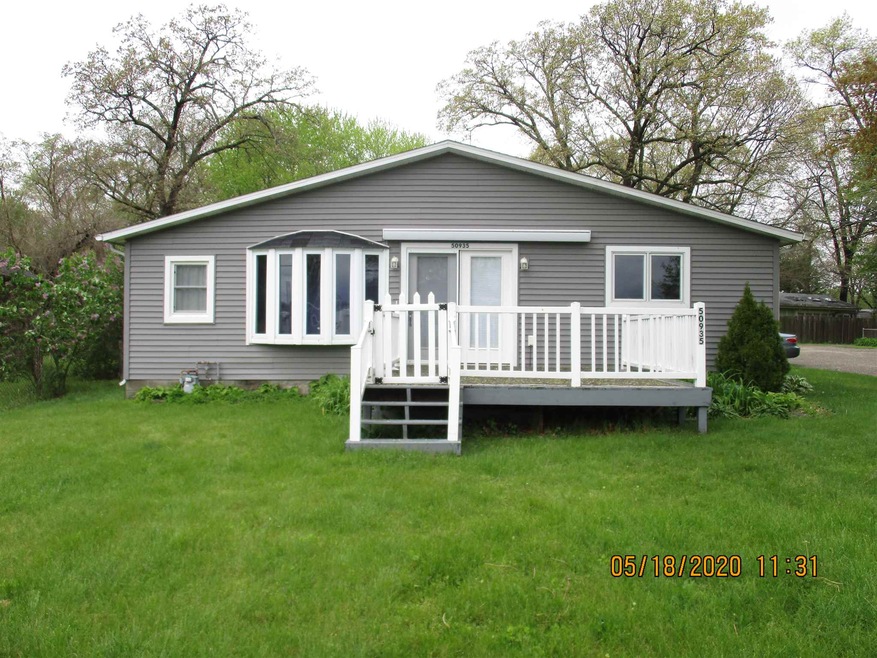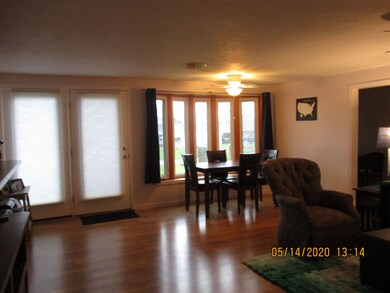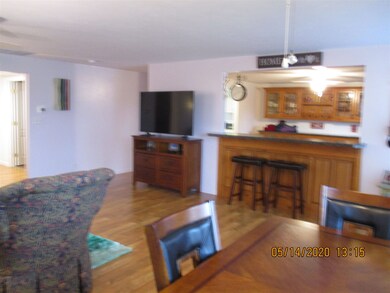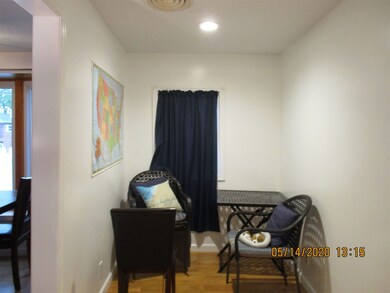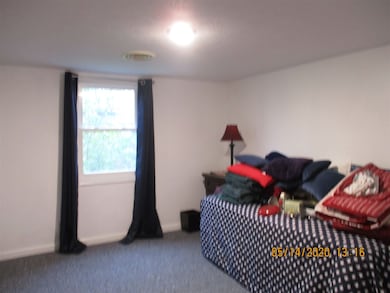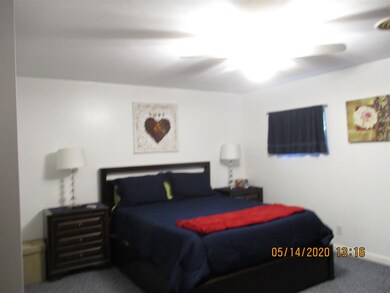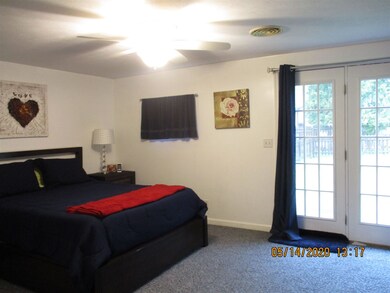
50935 N Shore Dr Elkhart, IN 46514
Simonton Lake NeighborhoodEstimated Value: $206,385 - $249,000
Highlights
- Deeded Waterfront Access Rights
- Lake, Pond or Stream
- Wood Flooring
- Waterfront
- Ranch Style House
- Porch
About This Home
As of June 2020A very lovely home! Just move in! A lot of updates, plus a great view of Simonton Lake across the street. Deeded access for all your desired lake activities. Open floor plan between the kitchen and a large living room, large kitchen with a lot of cabinets. Newer appliances plus a bar area. The home was completely painted in 2016, new bath 2016, Refrigerator, new carpet and so much more. Front porch extended and new awning 2017, new garage door, opener, storm door, windows, ceiling fans & central air 2018. Newer furnace, roof 5 years old. Beautiful hardwood floors throughout the home except for the bedrooms.
Home Details
Home Type
- Single Family
Est. Annual Taxes
- $697
Year Built
- Built in 1940
Lot Details
- 6,970 Sq Ft Lot
- Lot Dimensions are 50 x 137
- Waterfront
- Rural Setting
- Property is Fully Fenced
- Wood Fence
- Level Lot
Parking
- 1 Car Attached Garage
- Garage Door Opener
Home Design
- Ranch Style House
- Asphalt Roof
- Vinyl Construction Material
Interior Spaces
- Ceiling Fan
- Water Views
- Partially Finished Basement
- Crawl Space
Kitchen
- Eat-In Kitchen
- Breakfast Bar
- Disposal
Flooring
- Wood
- Carpet
Bedrooms and Bathrooms
- 2 Bedrooms
- 1 Full Bathroom
- Double Vanity
- Separate Shower
Laundry
- Laundry on main level
- Electric Dryer Hookup
Outdoor Features
- Deeded Waterfront Access Rights
- Lake, Pond or Stream
- Patio
- Porch
Schools
- Mary Feeser Elementary School
- West Side Middle School
- Elkhart Memorial High School
Utilities
- Forced Air Heating and Cooling System
- Heating System Uses Gas
- Private Company Owned Well
- Well
Listing and Financial Details
- Assessor Parcel Number 20-02-08-478-005.000-026
Ownership History
Purchase Details
Home Financials for this Owner
Home Financials are based on the most recent Mortgage that was taken out on this home.Purchase Details
Home Financials for this Owner
Home Financials are based on the most recent Mortgage that was taken out on this home.Purchase Details
Home Financials for this Owner
Home Financials are based on the most recent Mortgage that was taken out on this home.Purchase Details
Home Financials for this Owner
Home Financials are based on the most recent Mortgage that was taken out on this home.Purchase Details
Purchase Details
Similar Homes in Elkhart, IN
Home Values in the Area
Average Home Value in this Area
Purchase History
| Date | Buyer | Sale Price | Title Company |
|---|---|---|---|
| Bell Billy Ray | $163,631 | Metropolitan Title | |
| Bell Billy Ray | $163,631 | Metropolitan Title | |
| Foster Justin | -- | Hamilton Title | |
| Foster Justin | $100,000 | Meridian Title Corp | |
| Duncan Pamela J | -- | Investors Titlecorp | |
| The Bank Of New York Trust Co Na | $56,000 | None Available |
Mortgage History
| Date | Status | Borrower | Loan Amount |
|---|---|---|---|
| Open | Bell Billy Ray | $6,607 | |
| Open | Bell Billy Ray | $162,011 | |
| Closed | Bell Billy Ray | $162,011 | |
| Previous Owner | Foster Justin | $109,600 | |
| Previous Owner | Foster Justin | $90,000 |
Property History
| Date | Event | Price | Change | Sq Ft Price |
|---|---|---|---|---|
| 06/30/2020 06/30/20 | Sold | $165,000 | -1.7% | $132 / Sq Ft |
| 06/01/2020 06/01/20 | Pending | -- | -- | -- |
| 05/18/2020 05/18/20 | For Sale | $167,900 | +22.6% | $134 / Sq Ft |
| 08/12/2016 08/12/16 | Sold | $137,000 | 0.0% | $95 / Sq Ft |
| 07/22/2016 07/22/16 | Pending | -- | -- | -- |
| 05/24/2016 05/24/16 | For Sale | $137,000 | -- | $95 / Sq Ft |
Tax History Compared to Growth
Tax History
| Year | Tax Paid | Tax Assessment Tax Assessment Total Assessment is a certain percentage of the fair market value that is determined by local assessors to be the total taxable value of land and additions on the property. | Land | Improvement |
|---|---|---|---|---|
| 2024 | $1,213 | $172,800 | $10,200 | $162,600 |
| 2022 | $1,213 | $148,300 | $10,200 | $138,100 |
| 2021 | $884 | $121,500 | $10,200 | $111,300 |
| 2020 | $822 | $104,400 | $10,200 | $94,200 |
| 2019 | $736 | $97,800 | $10,200 | $87,600 |
| 2018 | $738 | $95,700 | $8,200 | $87,500 |
| 2017 | $619 | $89,500 | $8,200 | $81,300 |
| 2016 | $373 | $69,400 | $8,200 | $61,200 |
| 2014 | $341 | $64,000 | $8,200 | $55,800 |
| 2013 | $364 | $64,000 | $8,200 | $55,800 |
Agents Affiliated with this Home
-
Pat Roll

Seller's Agent in 2020
Pat Roll
RE/MAX
(574) 266-6064
3 in this area
91 Total Sales
-
Andrew Myers

Buyer's Agent in 2020
Andrew Myers
Myers Trust Real Estate
(574) 320-1214
3 in this area
151 Total Sales
-
Cory White

Seller's Agent in 2016
Cory White
Realty Group Resources
(574) 264-2000
2 in this area
155 Total Sales
Map
Source: Indiana Regional MLS
MLS Number: 202017837
APN: 20-02-08-478-005.000-026
- 26247 Douglas Ave
- 26316 Quail Ridge Dr
- 51248 N Shore Dr
- 26183 Northland Crossing Dr
- 26036/26034 Northland Crossing Dr
- 26017 Northland Crossing Dr
- 26097 Lake Dr
- 00000 Courtyard Ln
- 25983 Lake Dr
- 51519 Tall Pines Ct
- 25632 Thelmadale Dr
- 25608 Lake Dr
- 51628 Lakeland Rd
- 26075 County Road 4
- 50872 Dolph Rd
- 0 Corner Homesite Five Points Rd
- 51957 Downey St
- 71390 Sophie Rd
- 21689 Maple Glen Dr
- 0 Embassy Rd Unit 24028731
- 50935 N Shore Dr
- 50949 N Shore Dr
- 50923 N Shore Dr
- 50918 Cottage Ave
- 50940 Cottage Ave
- 50915 N Shore Dr
- 50938 N Shore Dr
- 50894 Cottage Ave
- 46514 N Shore Dr Unit 7
- 50905 N Shore Dr
- 26193 Douglas Ave
- 50908 N Shore Dr
- 50918 N Shore Dr
- 50960 N Shore Dr
- 50900 N Shore Dr
- 50893 Cottage Ave
- 50892 N Shore Dr
- 26169 Bell Ave
- 50982 N Shore Dr
- 50966 N Shore Dr
