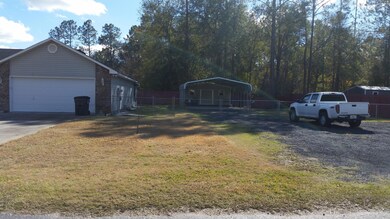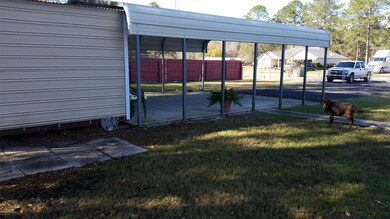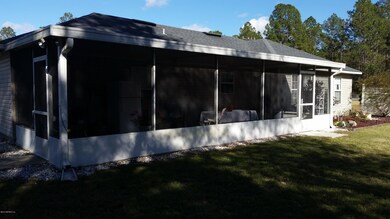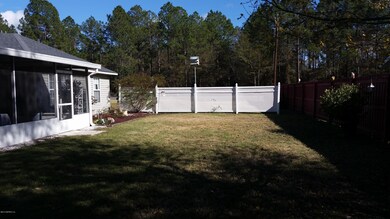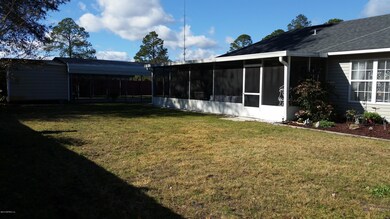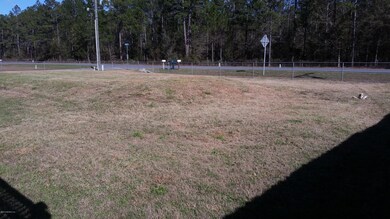
5094 Rogers Trail MacClenny, FL 32063
About This Home
As of November 2024Beautifully maintained one owner home in quite area of MacClenny. This three bedroom two bath home sits on over a half acre lot on a private road. In addition to 2 two car garage, there is a 22X26 carport for more toys along with a 12X20 storage shed. Walking into the front you will be greeted with an open and split bedroom style home. Walk in closets in all bedrooms. Master bedroom has 2 walk ins and double sinks in master bath. Very large open kitchen with Whirlpool/Kenmore appliances and window over the sink over looking the back yard. Huge 12X30 screened porch perfect for entertaining a large family. The entire yard is fenced in for enjoying your family and animals. Along the side of the home is a double gate allowing ample area to get your toys or other vehicles into the carport. Storm doors on front and back doors, over sized inside laundry room, water softener coveys and entire yard has sprinkler system. Repair Termite Bond. This is a must see home by appointment only.
Last Agent to Sell the Property
TONI MOCK
NUVIEW REALTY Listed on: 03/15/2016
Home Details
Home Type
Single Family
Est. Annual Taxes
$2,029
Year Built
2005
Lot Details
0
Parking
2
Listing Details
- Property Type: Residential
- Property Attached Yn: No
- New Construction: No
- Stories: 1
- Year Built: 2005
- Property Sub Type: Single Family Residence
- Lot Size: 185X128X193X120
- Road Surface Type: Asphalt
- Subdivision Name: Metes & Bounds
- Architectural Style: Ranch
- General Property Information Living Area2: 1538.0
- General Property Information Waterfront YN: No
- General Property Information New Construction YN: No
- General Property Information Carport Spaces2: 2.0
- Cooling Central Air: Yes
- Cooling:Electric: Yes
- General Property Information Furnished: Unfurnished
- Appliances Microwave: Yes
- Appliances Refrigerators: Yes
- Flooring Tile: Yes
- Laundry Features Electric Dryer Hookup: Yes
- Laundry Features Washer Hookup: Yes
- Water Source Well: Yes
- Architectural Style Ranch: Yes
- Interior Features Primary Bathroom - Tub with Shower: Yes
- Security Features Smoke Detector(s): Yes
- Fencing Back Yard: Yes
- Security Features Security Gate: Yes
- Flooring Vinyl: Yes
- Fencing Fenced: Yes
- General Property Information:Pool Private YN: No
- Special Features: None
Interior Features
- Interior Amenities: Pantry, Primary Bathroom - Tub with Shower, Split Bedrooms, Walk-In Closet(s)
- Major Appliances: Dishwasher, Electric Range, Electric Water Heater, Ice Maker, Microwave, Refrigerator, Water Softener Owned
- Furnished: Unfurnished
- Full Bathrooms: 2
- Total Bedrooms: 3
- Flooring: Carpet, Tile, Vinyl
- Living Area: 1538.0
- ResoLivingAreaSource: PublicRecords
- Appliances:Electric Water Heater: Yes
- Appliances Dishwasher: Yes
- Appliances:Ice Maker: Yes
- Appliances:Electric Range: Yes
- Appliances:Water Softener-Owned: Yes
- Interior Features:Pantry: Yes
- Interior Features:Split Bedrooms: Yes
- Interior Features:Walk-In Closet(s): Yes
Exterior Features
- Waterfront: No
- Fencing: Back Yard, Chain Link, Vinyl, Wood
- Roof: Shingle
- Lot Features: Corner Lot, Cul-De-Sac, Sprinklers In Front, Sprinklers In Rear
- Pool Features: None
- Construction Type: Frame, Vinyl Siding
- Other Structures: Shed(s)
- Patio And Porch Features: Patio, Screened
- Construction Materials:Frame: Yes
- Lot Features:Sprinklers in Front: Yes
- Lot Features:Sprinklers In Rear: Yes
- Lot Features:Cul-De-Sac: Yes
- Patio And Porch Features:Patio: Yes
- Construction Materials:Vinyl Siding: Yes
- Patio And Porch Features:Screened: Yes
- Lot Features:Corner Lot: Yes
- Construction Materials:Brick2: Yes
Garage/Parking
- Attached Garage: Yes
- Carport Spaces: 2.0
- Garage Spaces: 2.0
- Parking Features: Attached, Garage, Garage Door Opener, RV Access/Parking
- General Property Information:Garage Spaces: 2.0
- Parking Features:Attached: Yes
- Parking Features:Garage: Yes
- Parking Features:RV AccessParking: Yes
- Parking Features:Garage Door Opener: Yes
- Parking Features:Other10: Yes
Utilities
- Utilities: Cable Connected
- Laundry Features: Electric Dryer Hookup, Washer Hookup
- Security: Security Gate, Smoke Detector(s)
- Cooling: Central Air, Electric
- Cooling Y N: Yes
- Heating: Central, Electric, Heat Pump, Other
- Heating Yn: Yes
- Sewer: Septic Tank
- Water Source: Well
- Heating:Central: Yes
- Heating:Electric3: Yes
- Sewer Septic Tank: Yes
- Heating:Heat Pump: Yes
Condo/Co-op/Association
- Association Fee Frequency: One Time
- Association: No
Association/Amenities
- General Property Information:Association YN: No
- General Property Information:Association Fee Frequency: One Time
Schools
- High School: Baker County
- Middle Or Junior School: Baker County
Lot Info
- Current Use: Residential, Single Family
- Parcel #: 202S22000000000106
Ownership History
Purchase Details
Home Financials for this Owner
Home Financials are based on the most recent Mortgage that was taken out on this home.Purchase Details
Home Financials for this Owner
Home Financials are based on the most recent Mortgage that was taken out on this home.Purchase Details
Home Financials for this Owner
Home Financials are based on the most recent Mortgage that was taken out on this home.Purchase Details
Home Financials for this Owner
Home Financials are based on the most recent Mortgage that was taken out on this home.Purchase Details
Home Financials for this Owner
Home Financials are based on the most recent Mortgage that was taken out on this home.Purchase Details
Similar Home in MacClenny, FL
Home Values in the Area
Average Home Value in this Area
Purchase History
| Date | Type | Sale Price | Title Company |
|---|---|---|---|
| Warranty Deed | $320,000 | Osceola Land Title | |
| Warranty Deed | $320,000 | Osceola Land Title | |
| Warranty Deed | $209,500 | Baker Title & Escrow Co Inc | |
| Trustee Deed | $131,000 | None Available | |
| Warranty Deed | $162,240 | Attorney | |
| Deed | $162,300 | -- | |
| Warranty Deed | $148,700 | Baker Title & Escrow Co Inc |
Mortgage History
| Date | Status | Loan Amount | Loan Type |
|---|---|---|---|
| Open | $314,204 | FHA | |
| Closed | $314,204 | FHA | |
| Previous Owner | $211,000 | New Conventional | |
| Previous Owner | $212,020 | New Conventional | |
| Previous Owner | $163,910 | VA |
Property History
| Date | Event | Price | Change | Sq Ft Price |
|---|---|---|---|---|
| 11/04/2024 11/04/24 | Sold | $320,000 | 0.0% | $208 / Sq Ft |
| 10/03/2024 10/03/24 | Pending | -- | -- | -- |
| 09/09/2024 09/09/24 | For Sale | $320,000 | +52.7% | $208 / Sq Ft |
| 12/17/2023 12/17/23 | Off Market | $209,500 | -- | -- |
| 12/17/2023 12/17/23 | Off Market | $162,240 | -- | -- |
| 05/24/2019 05/24/19 | Sold | $209,500 | -0.2% | $136 / Sq Ft |
| 04/22/2019 04/22/19 | Pending | -- | -- | -- |
| 04/17/2019 04/17/19 | For Sale | $209,900 | +29.4% | $136 / Sq Ft |
| 03/22/2016 03/22/16 | Sold | $162,240 | -4.0% | $105 / Sq Ft |
| 03/15/2016 03/15/16 | For Sale | $169,000 | -- | $110 / Sq Ft |
| 02/08/2016 02/08/16 | Pending | -- | -- | -- |
Tax History Compared to Growth
Tax History
| Year | Tax Paid | Tax Assessment Tax Assessment Total Assessment is a certain percentage of the fair market value that is determined by local assessors to be the total taxable value of land and additions on the property. | Land | Improvement |
|---|---|---|---|---|
| 2024 | $2,029 | $176,861 | -- | -- |
| 2023 | $1,979 | $171,710 | $0 | $0 |
| 2022 | $1,926 | $166,709 | $0 | $0 |
| 2021 | $1,911 | $161,853 | $0 | $0 |
| 2020 | $1,896 | $159,618 | $0 | $0 |
| 2019 | $2,333 | $148,713 | $25,488 | $123,225 |
| 2018 | $2,275 | $143,161 | $0 | $0 |
| 2017 | $2,186 | $138,915 | $0 | $0 |
| 2016 | $1,393 | $133,355 | $0 | $0 |
| 2015 | $1,425 | $127,060 | $0 | $0 |
| 2014 | $1,426 | $124,691 | $0 | $0 |
Agents Affiliated with this Home
-

Seller's Agent in 2024
SCARLETT MULLENS
HAMILTON HOUSE REAL ESTATE GROUP, LLC
(904) 720-6601
24 in this area
50 Total Sales
-
C
Buyer's Agent in 2024
CAROLYN SELLERS
ELITE REALTY OF NORTH FLORIDA LLC
(904) 403-0500
4 in this area
13 Total Sales
-
C
Seller's Agent in 2019
Cliff Glansen
FLATFLEE.COM INC
(877) 575-5505
3 in this area
2,882 Total Sales
-
A
Buyer's Agent in 2019
AMBER NIXON
HAMILTON HOUSE REAL ESTATE GROUP, LLC
(904) 521-5992
9 in this area
21 Total Sales
-
T
Seller's Agent in 2016
TONI MOCK
NUVIEW REALTY
-

Buyer's Agent in 2016
Julie Morrow
JULIE MORROW PREMIER REALTY INC
(904) 237-9833
116 Total Sales
Map
Source: realMLS (Northeast Florida Multiple Listing Service)
MLS Number: 811029
APN: 20-2S-22-0000-0000-0106
- 11770 Huckleberry Trail E
- 11775 Blueberry Ln
- 11760 Huckleberry Trail E
- 5452 Huckleberry Ct
- 11778 Blueberry Ln
- 6032 Bob Kirkland Rd
- 14132 N County Road 23a
- 1306 Copper Creek Dr
- 1296 Copper Creek Dr
- 12045 Sands Pointe Ct
- 11950 Sands Pointe Ct
- 523 Eloise St
- 6191 Daylilly Rd
- 6128 Copper Ridge Cir
- 477 Susie Ct
- 500 Timberlane Dr
- 724 Liberty Cir
- 11383 Deerwood Cir
- 735 Capital Ct
- 6120 Copper Dr

