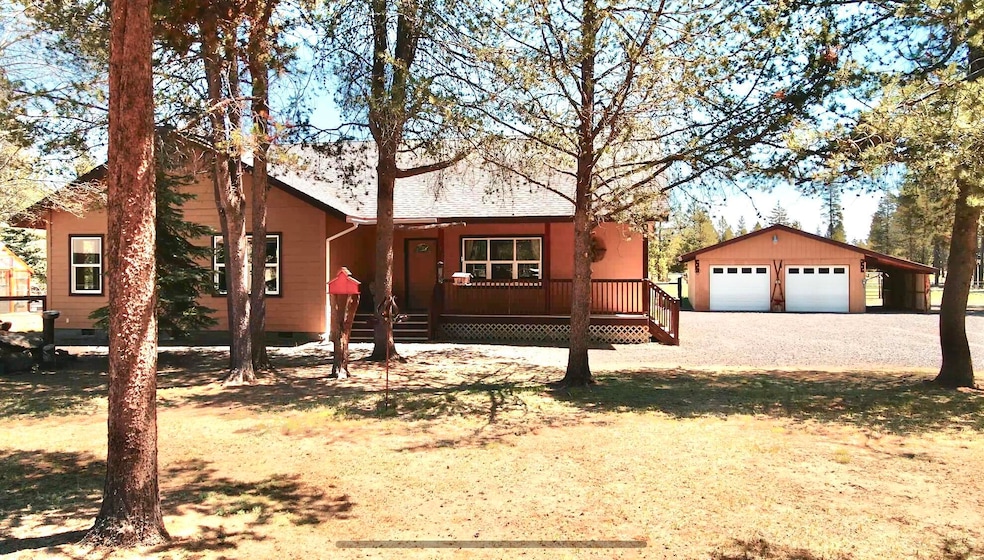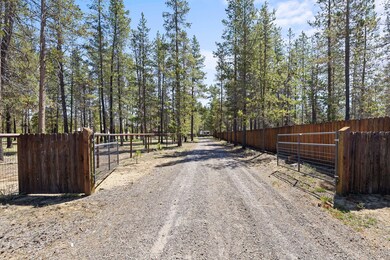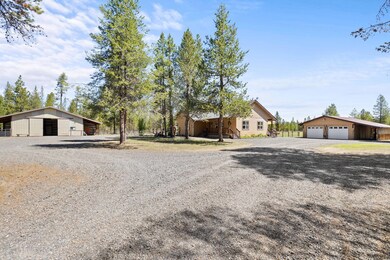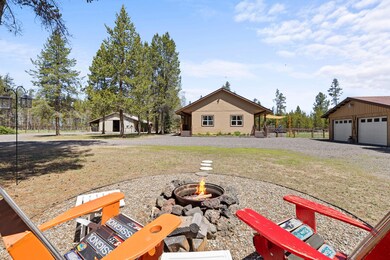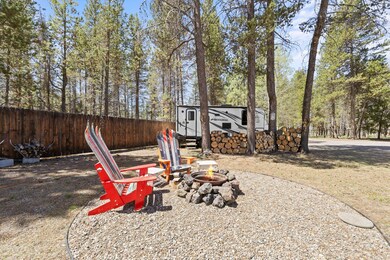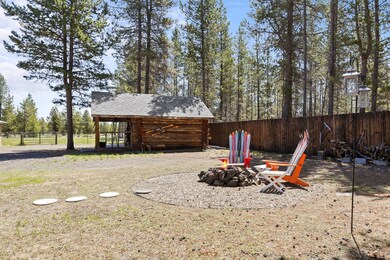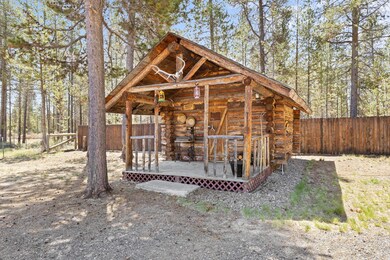50940 S Huntington Rd La Pine, OR 97739
Estimated payment $4,952/month
Highlights
- Barn
- Horse Property
- Spa
- Stables
- Greenhouse
- No Units Above
About This Home
Peaceful 3-acre horse property offering the ultimate Central Oregon lifestyle—just 30 minutes to Bend! This custom 1,758 sq ft, 3-bed, 2.5-bath ranch-style home features vaulted ceilings, trex decks, and breathtaking sunrise views of Paulina Peak (Newberry National Monument). Relax in a tranquil farm setting bordered by BLM land—hike, ski, or explore right from your back gated pasture to BLM! Horse-ready with a 24x36 barn including 2 stalls, heated tack room, loft, hay storage, and steel pipe fencing that connects front and rear pastures via a gated runway. Detached 24x36 garage with 12x24 heated shop (220 power), plus lean-to carport. A charming 12x14 rustic cabin with covered porch adds studio or Airbnb potential. Grow your lifestyle with a heated greenhouse, irrigation, raised beds, fenced garden, insulated chicken coop & run. No dusty roads, RR10 zoning, privacy, and beauty in every direction—this is more than a home, it's a way of life!
Home Details
Home Type
- Single Family
Est. Annual Taxes
- $3,521
Year Built
- Built in 2002
Lot Details
- 3.07 Acre Lot
- No Common Walls
- No Units Located Below
- Poultry Coop
- Fenced
- Xeriscape Landscape
- Native Plants
- Level Lot
- Wooded Lot
- Garden
- Property is zoned RR10, RR10
Parking
- 2 Car Detached Garage
- Detached Carport Space
- Workshop in Garage
- Gravel Driveway
- Gated Parking
- RV Garage
Property Views
- Mountain
- Forest
- Territorial
Home Design
- Northwest Architecture
- Ranch Style House
- Stem Wall Foundation
- Frame Construction
- Composition Roof
Interior Spaces
- 1,758 Sq Ft Home
- Open Floorplan
- Built-In Features
- Vaulted Ceiling
- Ceiling Fan
- Double Pane Windows
- Vinyl Clad Windows
- Mud Room
- Great Room
- Living Room
Kitchen
- Eat-In Kitchen
- Breakfast Bar
- Oven
- Range with Range Hood
- Microwave
- Dishwasher
- Laminate Countertops
- Disposal
Flooring
- Carpet
- Laminate
- Vinyl
Bedrooms and Bathrooms
- 3 Bedrooms
- Linen Closet
- Walk-In Closet
- Double Vanity
- Bathtub with Shower
Laundry
- Laundry Room
- Dryer
- Washer
Home Security
- Surveillance System
- Smart Thermostat
- Carbon Monoxide Detectors
- Fire and Smoke Detector
Accessible Home Design
- Accessible Hallway
Outdoor Features
- Spa
- Horse Property
- Deck
- Patio
- Fire Pit
- Greenhouse
- Separate Outdoor Workshop
- Shed
- Storage Shed
- Front Porch
Schools
- Rosland Elementary School
- Lapine Middle School
- Lapine Sr High School
Farming
- Barn
- Pasture
Horse Facilities and Amenities
- Horse Stalls
- Stables
Utilities
- Forced Air Heating and Cooling System
- Heat Pump System
- Well
- Water Heater
- Water Purifier
- Septic Tank
- Phone Available
Community Details
- No Home Owners Association
- Roan Park Subdivision
- Property is near a preserve or public land
Listing and Financial Details
- Exclusions: See attached List
- Legal Lot and Block 4 / 1
- Assessor Parcel Number 142565
Map
Home Values in the Area
Average Home Value in this Area
Tax History
| Year | Tax Paid | Tax Assessment Tax Assessment Total Assessment is a certain percentage of the fair market value that is determined by local assessors to be the total taxable value of land and additions on the property. | Land | Improvement |
|---|---|---|---|---|
| 2024 | $3,521 | $217,080 | -- | -- |
| 2023 | $3,443 | $210,760 | $0 | $0 |
| 2022 | $3,058 | $198,670 | $0 | $0 |
| 2021 | $3,077 | $192,890 | $0 | $0 |
| 2020 | $2,915 | $192,890 | $0 | $0 |
| 2019 | $2,834 | $187,280 | $0 | $0 |
| 2018 | $2,753 | $181,830 | $0 | $0 |
| 2017 | $2,682 | $176,540 | $0 | $0 |
| 2016 | $2,556 | $171,400 | $0 | $0 |
| 2015 | $2,485 | $166,410 | $0 | $0 |
| 2014 | $2,408 | $161,570 | $0 | $0 |
Property History
| Date | Event | Price | List to Sale | Price per Sq Ft |
|---|---|---|---|---|
| 07/02/2025 07/02/25 | Price Changed | $878,000 | -2.3% | $499 / Sq Ft |
| 05/30/2025 05/30/25 | For Sale | $899,000 | -- | $511 / Sq Ft |
Purchase History
| Date | Type | Sale Price | Title Company |
|---|---|---|---|
| Warranty Deed | $265,000 | First American | |
| Interfamily Deed Transfer | -- | Accommodation | |
| Interfamily Deed Transfer | -- | Amerititle | |
| Interfamily Deed Transfer | -- | None Available | |
| Warranty Deed | $345,000 | Western Title & Escrow Co |
Mortgage History
| Date | Status | Loan Amount | Loan Type |
|---|---|---|---|
| Previous Owner | $170,000 | New Conventional | |
| Previous Owner | $215,000 | Fannie Mae Freddie Mac |
Source: Oregon Datashare
MLS Number: 220202915
APN: 142565
- 16465 White Buck Ave
- 50808 S Huntington Rd
- 51305 Evans Way
- 16470 Cassidy Dr
- 51332 Preble Way
- 16480 Carter Ct
- 16672 Pine Creek Dr
- 51791 Morning Pine Dr Unit 137
- 0 Walling Ln Unit 3202 220188525
- 51395 Preble Way
- 16662 Cabin Lake Ln
- 16672 Shaw Pine Ct
- 51423 Mac Ct
- 16619 Landing Ct
- 16676 Mcclintock Place
- 51443 Morson St
- 16690 Oakridge Place
- 51455 Huntington Rd
- 50450 Highway 31
- 51498 Morson St
