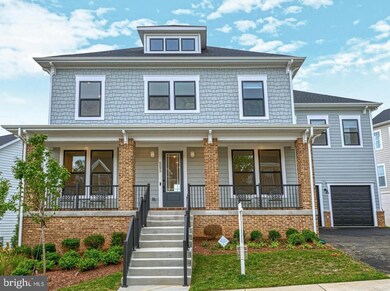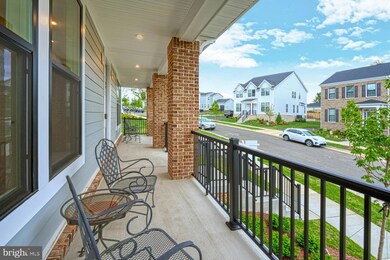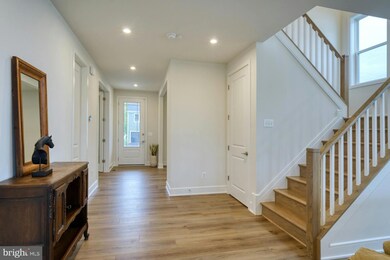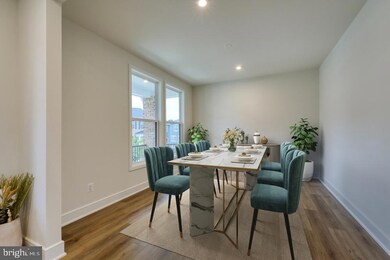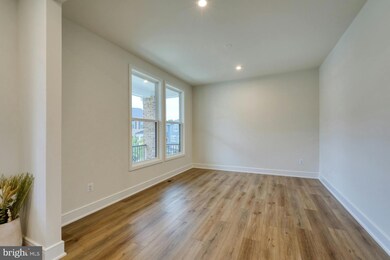
5095 Carter's Crossing Marshall, VA 20115
Highlights
- Eat-In Gourmet Kitchen
- Craftsman Architecture
- Space For Rooms
- Open Floorplan
- Recreation Room
- Upgraded Countertops
About This Home
As of March 2025HUGE PRICE IMPROVEMENT!! PRICED TENS OF THOUSANDS BELOW BUILDER!! This beautifully customized home is available for IMMEDIATE move-in, offering a truly exceptional value that is priced BELOW buying directly from the builder. With premium upgrades and thoughtful design choices already in place, this property is at a lower price point than buying new!Don't wait for new construction when you can own this stunning sought after CIRIL model, already upgraded with over $136,000 in luxurious enhancements. Why wait months for new construction and endure the potential of added costs. This home is ready for you to make it your own today. From the stylish flooring to the upgraded kitchen and high-end finishes throughout, every detail has been carefully crafted. It’s the perfect blend of luxury, convenience, and savings. Don’t miss the chance to own this stunning home and move in without delay!This meticulously designed home offers everything you need and want in a new home. The upgraded kitchen is a chef’s dream, featuring sleek quartz countertops, top-of-the-line stainless steel appliances, and elegant soft-close cabinets. In addition, an extra large pantry and mud room enhance the area. The kitchen is open to the sensational family room loaded with natural light and a cozy fireplace. The main level features luxury vinyl plank flooring that adds both style and durability. The open concept floor plan is a perfect blend of sophistication and comfort offering private "work from home" space as well as seamlessly integrating large gathering areas. The walk-out finished basement is flooded with natural light, creating an ideal space for relaxation or entertainment. There’s also a rough-in for an additional lower-level full bathroom.
The upper level consists of four spacious bedrooms and three full bathrooms. The primary suite has custom features in the bathroom and a huge walk in closet. The laundry room is also conveniently located on this floor.
This home truly has it all, don’t miss your chance to move into a residence where every upgrade has already been carefully considered and executed.
Last Agent to Sell the Property
Hunt Country Sotheby's International Realty Listed on: 02/21/2025

Home Details
Home Type
- Single Family
Est. Annual Taxes
- $1,038
Year Built
- Built in 2024
Lot Details
- 6,482 Sq Ft Lot
- Property is in excellent condition
- Property is zoned PR
HOA Fees
- $272 Monthly HOA Fees
Parking
- 2 Car Attached Garage
- Front Facing Garage
- Garage Door Opener
Home Design
- Craftsman Architecture
- Brick Exterior Construction
- Concrete Perimeter Foundation
- HardiePlank Type
Interior Spaces
- Property has 3 Levels
- Open Floorplan
- Crown Molding
- Recessed Lighting
- Electric Fireplace
- Entrance Foyer
- Family Room Off Kitchen
- Formal Dining Room
- Den
- Recreation Room
- Carpet
- Home Security System
Kitchen
- Eat-In Gourmet Kitchen
- Breakfast Area or Nook
- Electric Oven or Range
- Cooktop with Range Hood
- Built-In Microwave
- Dishwasher
- Stainless Steel Appliances
- Kitchen Island
- Upgraded Countertops
- Disposal
Bedrooms and Bathrooms
- 4 Bedrooms
- En-Suite Primary Bedroom
- En-Suite Bathroom
- Walk-In Closet
- Bathtub with Shower
- Walk-in Shower
Laundry
- Laundry Room
- Laundry on upper level
- Dryer
- Washer
Partially Finished Basement
- Walk-Out Basement
- Basement Fills Entire Space Under The House
- Space For Rooms
- Rough-In Basement Bathroom
- Basement Windows
Schools
- Claude Thompson Elementary School
- Marshall Middle School
- Fauquier High School
Utilities
- Forced Air Heating and Cooling System
- Vented Exhaust Fan
- Electric Water Heater
Listing and Financial Details
- Tax Lot 63
- Assessor Parcel Number 6969-57-7504
Community Details
Overview
- $1,000 Capital Contribution Fee
- Association fees include common area maintenance, insurance, lawn maintenance, snow removal
- Built by Van Metre
- Heritage At Marshall Subdivision, Ciril Floorplan
Recreation
- Community Pool
Similar Homes in Marshall, VA
Home Values in the Area
Average Home Value in this Area
Property History
| Date | Event | Price | Change | Sq Ft Price |
|---|---|---|---|---|
| 04/25/2025 04/25/25 | Rented | $4,100 | 0.0% | -- |
| 04/03/2025 04/03/25 | For Rent | $4,100 | 0.0% | -- |
| 03/31/2025 03/31/25 | Sold | $815,000 | -1.8% | $167 / Sq Ft |
| 03/01/2025 03/01/25 | Price Changed | $829,999 | -3.0% | $170 / Sq Ft |
| 02/21/2025 02/21/25 | For Sale | $855,999 | -- | $176 / Sq Ft |
Tax History Compared to Growth
Agents Affiliated with this Home
-

Seller's Agent in 2025
Kim Jacobs
LPT Realty, LLC
(703) 395-4640
89 Total Sales
-

Seller's Agent in 2025
Jill Adler
Hunt Country Sotheby's International Realty
(703) 470-6557
31 Total Sales
-

Buyer's Agent in 2025
John Hutchinson
Keller Williams Realty
(703) 415-6622
13 Total Sales
Map
Source: Bright MLS
MLS Number: VAFQ2015516
- 3573 Stephensons Hill Ln
- 1010 Captain Richards Ct
- 2652 Blue Ridge Ave
- 8320 Mauzy Square
- 1013 Captain Richards Ct
- 1017 Captain Richards Ct
- 4251 Manor Dr
- 8387 W Main St
- 1023 Captain Richards Ct
- 4519 Appledale Ct
- 8617 Colston Ct
- 8656 Anderson Ave
- 0 Old Stockyard Rd
- Parcel A Rectortown Rd
- 4048 Rectortown Rd
- 0 Main St E Unit VAFQ2016288
- 0 Main St E Unit VAFQ2012606
- Lot 7 Whiting Rd
- 8986 Woodward Rd
- 0 Free State Rd Unit VAFQ2016682

