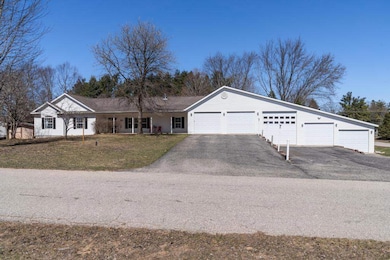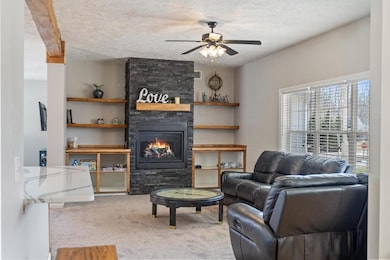5095 Castleview Dr Charlevoix, MI 49720
Estimated payment $3,209/month
Highlights
- Main Floor Primary Bedroom
- 4 Car Attached Garage
- Living Room
- Lower Floor Utility Room
- Double Pane Windows
- Central Air
About This Home
This spacious, ADA-accessible ranch-style home blends comfort, functionality, and convenience, just 2.5 miles from downtown Charlevoix. With five garages, there’s ample room for vehicles, RVs, hobbies, or storage. Inside, rich hardwood floors and custom cabinetry bring character to the open-concept layout, where the living room flows seamlessly into the dining area, family room, and kitchen—perfect for everyday living and entertaining. Step out onto the oversized deck to enjoy the fresh Northern Michigan air, ideal for gatherings or quiet relaxation. The finished lower level adds flexibility with additional bedrooms, a bathroom, and a full kitchen—perfect for hosting guests, working from home, short-term rental income, or multi-generational living. This home offers the serenity of a peaceful retreat with convenient access to Charlevoix’s shopping, dining, and waterfront activities.
Listing Agent
Coldwell Banker Schmidt- Harbor Springs License #6501429438 Listed on: 04/17/2025

Home Details
Home Type
- Single Family
Est. Annual Taxes
- $4,757
Lot Details
- 0.5 Acre Lot
Parking
- 4 Car Attached Garage
Home Design
- Asphalt Shingled Roof
- Modular or Manufactured Materials
Interior Spaces
- 4,337 Sq Ft Home
- Ceiling Fan
- Gas Fireplace
- Double Pane Windows
- Family Room
- Living Room
- Dining Room
- Lower Floor Utility Room
- Basement Fills Entire Space Under The House
Bedrooms and Bathrooms
- 6 Bedrooms
- Primary Bedroom on Main
Utilities
- Central Air
- Well
- Septic System
Listing and Financial Details
- Assessor Parcel Number 009-450-002-00
Map
Home Values in the Area
Average Home Value in this Area
Tax History
| Year | Tax Paid | Tax Assessment Tax Assessment Total Assessment is a certain percentage of the fair market value that is determined by local assessors to be the total taxable value of land and additions on the property. | Land | Improvement |
|---|---|---|---|---|
| 2025 | $4,757 | $236,200 | $0 | $0 |
| 2024 | $2,419 | $200,800 | $0 | $0 |
| 2023 | $2,324 | $181,000 | $0 | $0 |
| 2022 | $2,290 | $177,000 | $0 | $0 |
| 2021 | $5,948 | $130,900 | $0 | $0 |
| 2020 | $3,793 | $119,100 | $0 | $0 |
| 2019 | $2,203 | $108,600 | $0 | $0 |
| 2018 | $2,144 | $96,000 | $0 | $0 |
| 2017 | $2,047 | $96,000 | $0 | $0 |
| 2016 | $1,924 | $93,600 | $0 | $0 |
| 2015 | $82,100 | $87,500 | $0 | $0 |
| 2014 | $82,100 | $82,100 | $0 | $0 |
| 2013 | -- | $81,300 | $0 | $0 |
Property History
| Date | Event | Price | List to Sale | Price per Sq Ft | Prior Sale |
|---|---|---|---|---|---|
| 06/21/2025 06/21/25 | Price Changed | $530,000 | -3.6% | $122 / Sq Ft | |
| 05/29/2025 05/29/25 | Price Changed | $550,000 | -3.1% | $127 / Sq Ft | |
| 05/07/2025 05/07/25 | Price Changed | $567,500 | -2.2% | $131 / Sq Ft | |
| 04/17/2025 04/17/25 | For Sale | $580,000 | +58.0% | $134 / Sq Ft | |
| 08/20/2021 08/20/21 | Sold | $367,000 | -5.7% | $105 / Sq Ft | View Prior Sale |
| 06/27/2021 06/27/21 | Price Changed | $389,000 | -2.6% | $111 / Sq Ft | |
| 05/26/2021 05/26/21 | For Sale | $399,500 | +77.6% | $114 / Sq Ft | |
| 03/12/2020 03/12/20 | Sold | $225,000 | -13.4% | $64 / Sq Ft | View Prior Sale |
| 12/27/2019 12/27/19 | For Sale | $259,900 | -- | $74 / Sq Ft |
Purchase History
| Date | Type | Sale Price | Title Company |
|---|---|---|---|
| Grant Deed | $16,000 | -- |
Source: Northern Michigan MLS
MLS Number: 476139
APN: 00945000200
- 4895 Castleview Dr
- TBD Mulberry Ln
- 8843 & 8741 Burgess Rd
- 6-10 Cvx Ln
- Lot 59 Country Club Dr Unit 59
- Lot 073 Country Club Dr
- 1-4 S Cvx Ln
- 13875 Forest Dr
- 4952 Loeb Rd
- 4020 Pops Rd
- 13620 Clark Rd
- 6020 Pine Lake Club Dr Unit 27 & 83 & 67
- 6044 Pine Lake Club Dr Unit 48
- 00 Wickersham Rd
- 6375 Michigan 66
- 6685 M66 N Unit 147
- 6685 M-66 N
- 13456 Stover Rd Unit 13
- 13456 Stover Rd Unit 1
- 11350 Sequanota Heights Dr
- 207 Burns St
- 710 Water St Unit 4
- 114 Mill St
- 502 Erie St
- 500 Erie St
- 300 Front St Unit 103
- 530 State St Unit 530B
- 1600 Bear Creek Ln
- 1899 Migizi Way
- 1401 Crestview Dr
- 1301 Crestview Dr
- 709 Jackson St Unit 4
- 1420 Standish Ave
- 3560 Servers Dr
- 524 State St Unit 6
- 624 Michigan St Unit 4
- 301 Lafayette Ave
- 3220 Merritt St
- 501 Valley Ridge Dr
- 293 Sumac Ln






