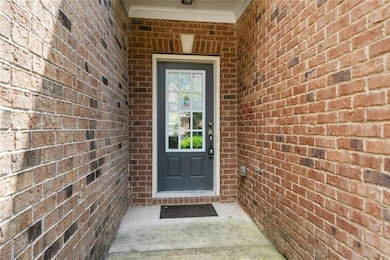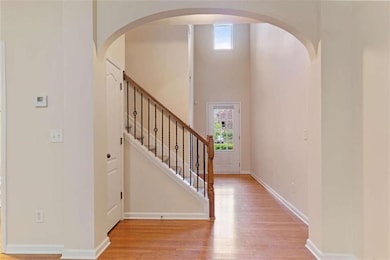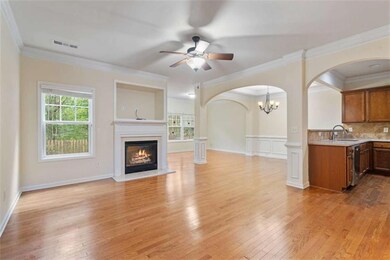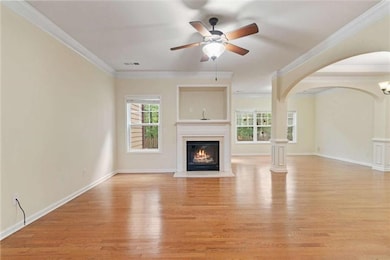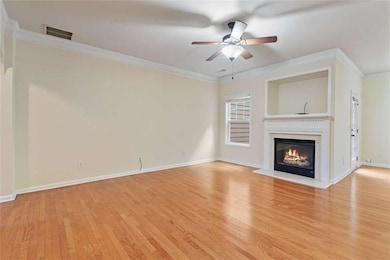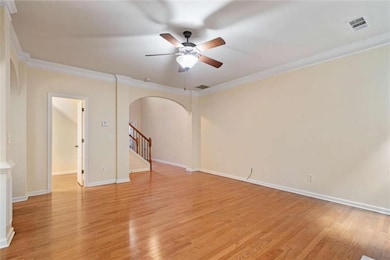5095 Hastings Terrace Alpharetta, GA 30005
Big Creek NeighborhoodHighlights
- Open-Concept Dining Room
- Traditional Architecture
- Ceiling height of 9 feet on the lower level
- Brookwood Elementary School Rated A+
- Wood Flooring
- Second Story Great Room
About This Home
GREAT LOCATION!!! Fabulously OPEN DESIGNED plan with Gorgeous Archways! 3 Bedrooms 2 1/2 Bath TOWNHOME for LEASE! Beautiful Hardwoods! Chef like Kitchen w/ GRANITE, SS APPLIANCES , Gas stove, pantry, and separate breakfast bar. Sep Dining Area. Open Great Room w/fireplace. Owner's Suite with large bath, double vanity, Shower and soaking tub and walk-in closet. 2nd level Laundry Room with Washer and Dryer. 2 Car Garage. Open patio. Home is super close to 400, near Publix, Costco and many Restaurants and Shopping! Great Community. Award winning FORSYTH Schools! This home is MOVE IN Ready! Owner prefers only small pets. Call for a Showing today!
Home Details
Home Type
- Single Family
Est. Annual Taxes
- $4,534
Year Built
- Built in 2006
Parking
- 2 Car Attached Garage
- Front Facing Garage
Home Design
- Traditional Architecture
- Composition Roof
- Three Sided Brick Exterior Elevation
Interior Spaces
- 2,050 Sq Ft Home
- 2-Story Property
- Tray Ceiling
- Ceiling height of 9 feet on the lower level
- Ceiling Fan
- Gas Log Fireplace
- Entrance Foyer
- Family Room with Fireplace
- Second Story Great Room
- Open-Concept Dining Room
- Breakfast Room
- Pull Down Stairs to Attic
- Fire and Smoke Detector
Kitchen
- Open to Family Room
- Breakfast Bar
- Gas Cooktop
- Microwave
- Dishwasher
- Solid Surface Countertops
- Disposal
Flooring
- Wood
- Carpet
Bedrooms and Bathrooms
- 3 Bedrooms
- Split Bedroom Floorplan
- Walk-In Closet
- Dual Vanity Sinks in Primary Bathroom
- Bathtub and Shower Combination in Primary Bathroom
- Soaking Tub
Laundry
- Laundry Room
- Laundry on upper level
- Dryer
- Washer
Schools
- Brookwood - Forsyth Elementary School
- Piney Grove Middle School
- Denmark High School
Utilities
- Forced Air Zoned Heating and Cooling System
- Heating System Uses Natural Gas
- Phone Available
- Cable TV Available
Additional Features
- Patio
- Level Lot
Listing and Financial Details
- Security Deposit $2,575
- 12 Month Lease Term
- $70 Application Fee
- Assessor Parcel Number 089 656
Community Details
Overview
- Property has a Home Owners Association
- Application Fee Required
- Faircroft Subdivision
Recreation
- Tennis Courts
- Community Playground
- Community Pool
- Park
Pet Policy
- Call for details about the types of pets allowed
- Pet Deposit $350
Map
Source: First Multiple Listing Service (FMLS)
MLS Number: 7585532
APN: 089-656
- 400 Fieldstone Landing
- 5370 McGinnis Ferry Rd
- 1235 Legend Run
- 425 Fieldstone Landing
- 13030 Dartmore Ave
- 12981 Dartmore Cir
- 2425 Hamptons Passage
- 5705 Cannonero Dr
- 5265 Bentley Hall Dr
- 7080 Greatwood Trail
- 2120 Blackheath Trace
- 3235 Munsey Ct Unit 2
- 3230 Munsey Ct Unit 2
- 3465 Caney Creek Ln
- 110 Vicarage Ct
- 12495 Concord Hall Dr
- 1360 Woodvine Way Unit 2
- 5435 Vicarage Walk

