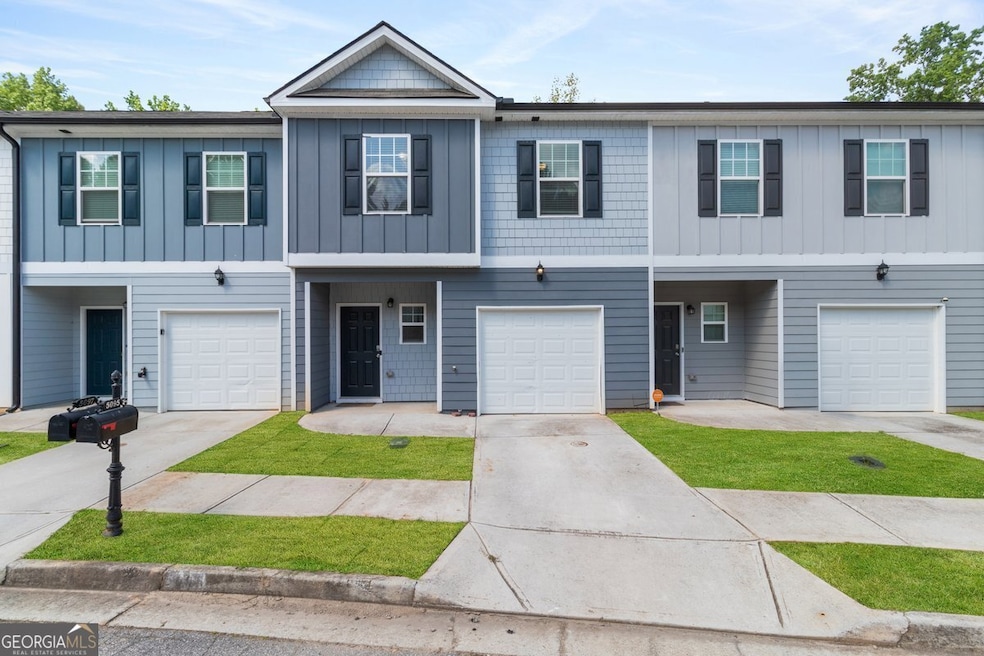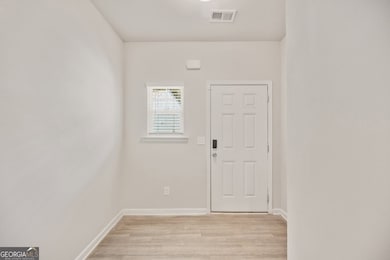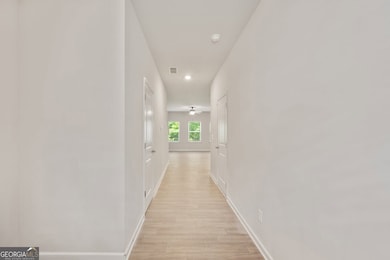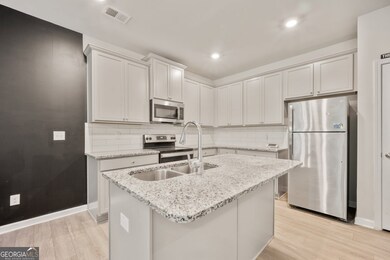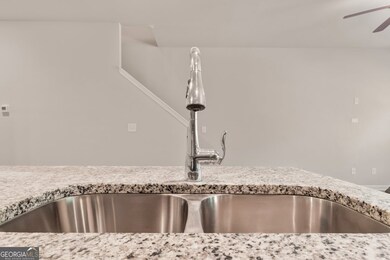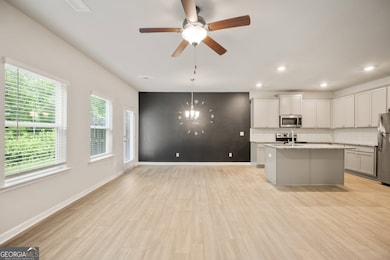5095 Lower Elm St Atlanta, GA 30349
Estimated payment $1,619/month
Highlights
- Community Pool
- Central Heating and Cooling System
- 1 Car Garage
- Community Playground
About This Home
Welcome to your next chapter in this beautifully maintained, like-new townhome nestled in the heart of highly desirable South Fulton. With 3 spacious bedrooms and 2.5 baths, this home offers the perfect blend of comfort, style, and convenience. Step inside to stunning LVP flooring and an expansive open floorplan ideal for both everyday living and entertaining. The modern kitchen is a showstopper-featuring a large center island, gleaming granite countertops, and sleek stainless steel appliances that make cooking a joy. Upstairs, you'll find generously sized bedrooms, including a serene owner's suite perfect for relaxing after a long day. Every inch of this home has been meticulously cared for, offering a move-in ready opportunity with zero compromises. Located just minutes from Hartsfield-Jackson Airport and Atlanta's top destinations, this is city living with a suburban feel-close to shopping, dining, and major highways for an easy commute. And here's the best part: This property qualifies for down payment assistance! Move in fast-close in 30 days or less with our preferred lender! Don't miss out-homes like this go fast! Schedule your tour today and make this dream home yours. HURRY, THIS HOME QUALIFIES FOR UP TO $12,500 IN DOWN PAYMENT ASSISTANCE. ALSO QUALIFIES FOR 3.25% ASSUMABLE FHA LOAN.
Townhouse Details
Home Type
- Townhome
Est. Annual Taxes
- $3,116
Year Built
- Built in 2020
HOA Fees
- $67 Monthly HOA Fees
Parking
- 1 Car Garage
Interior Spaces
- 1,880 Sq Ft Home
- 2-Story Property
Kitchen
- Microwave
- Dishwasher
Bedrooms and Bathrooms
- 3 Bedrooms
Schools
- Wolf Creek Elementary School
- Renaissance Middle School
- Langston Hughes High School
Additional Features
- 1,307 Sq Ft Lot
- Central Heating and Cooling System
Community Details
Overview
- High Grove Subdivision
Recreation
- Community Playground
- Community Pool
Map
Home Values in the Area
Average Home Value in this Area
Tax History
| Year | Tax Paid | Tax Assessment Tax Assessment Total Assessment is a certain percentage of the fair market value that is determined by local assessors to be the total taxable value of land and additions on the property. | Land | Improvement |
|---|---|---|---|---|
| 2025 | $4,400 | $99,280 | $13,880 | $85,400 |
| 2023 | $4,400 | $104,960 | $15,960 | $89,000 |
| 2022 | $3,116 | $79,480 | $11,160 | $68,320 |
| 2021 | $1,175 | $29,360 | $10,800 | $18,560 |
| 2020 | $296 | $7,280 | $7,280 | $0 |
| 2019 | $210 | $5,320 | $5,320 | $0 |
| 2018 | $207 | $5,200 | $5,200 | $0 |
| 2017 | $148 | $3,640 | $3,640 | $0 |
| 2016 | $148 | $3,640 | $3,640 | $0 |
| 2015 | $149 | $3,640 | $3,640 | $0 |
| 2014 | $52 | $1,200 | $1,200 | $0 |
Property History
| Date | Event | Price | List to Sale | Price per Sq Ft |
|---|---|---|---|---|
| 10/21/2025 10/21/25 | Pending | -- | -- | -- |
| 08/05/2025 08/05/25 | Price Changed | $245,000 | -3.9% | $130 / Sq Ft |
| 06/09/2025 06/09/25 | For Sale | $255,000 | 0.0% | $136 / Sq Ft |
| 05/30/2025 05/30/25 | For Sale | $255,000 | -- | $136 / Sq Ft |
Purchase History
| Date | Type | Sale Price | Title Company |
|---|---|---|---|
| Warranty Deed | $214,645 | -- | |
| Trustee Deed | $528,000 | -- | |
| Warranty Deed | $200,000 | -- |
Mortgage History
| Date | Status | Loan Amount | Loan Type |
|---|---|---|---|
| Open | $210,756 | FHA |
Source: Georgia MLS
MLS Number: 10526004
APN: 09F-3200-0137-259-5
