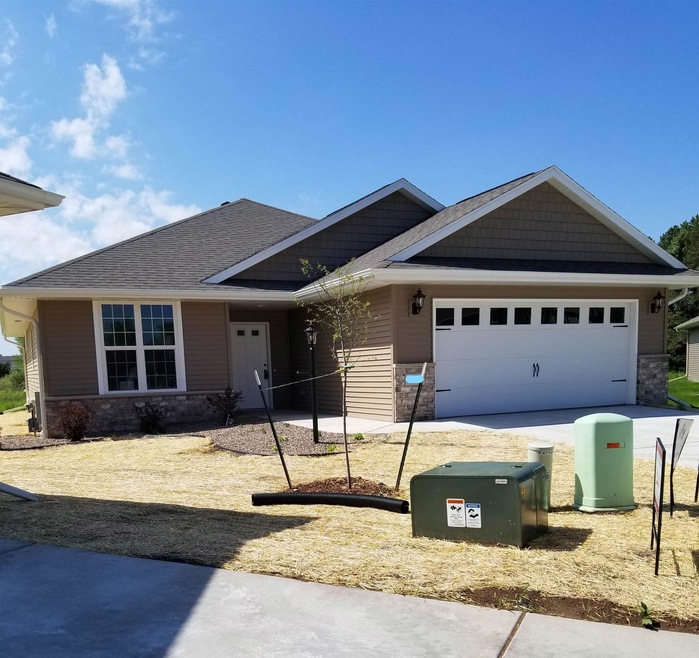
5096 N Milkweed Trail Appleton, WI 54913
Highlights
- New Construction
- 1 Fireplace
- Walk-In Closet
- Multiple Garages
- Attached Garage
- Forced Air Heating and Cooling System
About This Home
As of December 2022New free standing ranch condo by Tim Halbrook Builders, Inc. 9 ft ceilings, fireplace in living room, granite counter tops in large kitchen w/pantry & center island, Primary suite, 1st flr laundry, large window & rough-ins in lower level for future bath, 2 stall garage, landscaping. 1 yr warranty.
Last Agent to Sell the Property
River City REALTORS License #90-8919 Listed on: 09/15/2022
Property Details
Home Type
- Condominium
Est. Annual Taxes
- $904
Year Built
- Built in 2022 | New Construction
HOA Fees
- $175 Monthly HOA Fees
Home Design
- Brick Exterior Construction
- Poured Concrete
- Vinyl Siding
Interior Spaces
- 1-Story Property
- 1 Fireplace
- Finished Basement
- Basement Fills Entire Space Under The House
- <<microwave>>
Bedrooms and Bathrooms
- 4 Bedrooms
- Walk-In Closet
- 3 Full Bathrooms
Parking
- Attached Garage
- Multiple Garages
Utilities
- Forced Air Heating and Cooling System
- Heating System Uses Natural Gas
Community Details
- 20 Units
- Edgewood Acres Condominium South Condos
- Built by Tim Halbrook Builders, Inc.
Ownership History
Purchase Details
Home Financials for this Owner
Home Financials are based on the most recent Mortgage that was taken out on this home.Purchase Details
Similar Homes in Appleton, WI
Home Values in the Area
Average Home Value in this Area
Purchase History
| Date | Type | Sale Price | Title Company |
|---|---|---|---|
| Deed | $471,600 | First American Title | |
| Deed | $48,000 | First American Title |
Mortgage History
| Date | Status | Loan Amount | Loan Type |
|---|---|---|---|
| Open | $526,465 | New Conventional | |
| Closed | $107,628 | New Conventional | |
| Closed | $155,780 | New Conventional |
Property History
| Date | Event | Price | Change | Sq Ft Price |
|---|---|---|---|---|
| 06/17/2025 06/17/25 | Price Changed | $479,900 | -2.0% | $201 / Sq Ft |
| 05/28/2025 05/28/25 | For Sale | $489,900 | +3.9% | $205 / Sq Ft |
| 12/08/2022 12/08/22 | Sold | $471,529 | +5.5% | $201 / Sq Ft |
| 11/17/2022 11/17/22 | Pending | -- | -- | -- |
| 09/15/2022 09/15/22 | For Sale | $446,900 | -- | $190 / Sq Ft |
Tax History Compared to Growth
Tax History
| Year | Tax Paid | Tax Assessment Tax Assessment Total Assessment is a certain percentage of the fair market value that is determined by local assessors to be the total taxable value of land and additions on the property. | Land | Improvement |
|---|---|---|---|---|
| 2023 | $6,217 | $367,800 | $53,700 | $314,100 |
| 2022 | $920 | $53,700 | $53,700 | $0 |
| 2021 | $904 | $53,700 | $53,700 | $0 |
| 2020 | $926 | $53,700 | $53,700 | $0 |
| 2019 | $856 | $45,500 | $45,500 | $0 |
| 2018 | $888 | $45,500 | $45,500 | $0 |
Agents Affiliated with this Home
-
Dianne DeGroot

Seller's Agent in 2025
Dianne DeGroot
Century 21 Ace Realty
(920) 707-4681
1 in this area
14 Total Sales
-
Pat Kaster

Seller's Agent in 2022
Pat Kaster
River City REALTORS
(920) 619-7700
15 in this area
280 Total Sales
-
Lori Dibbs

Buyer's Agent in 2022
Lori Dibbs
Lori Dibbs & Associates, LLC
(920) 209-0863
5 in this area
92 Total Sales
Map
Source: REALTORS® Association of Northeast Wisconsin
MLS Number: 50265699
APN: 10-3-5347-33
- 5090 N Milkweed Trail
- 5450 N Gillett St
- 5036 N Milkweed Trail
- 1056 W Cecilia Ct
- 1641 W Starview Ct
- 938 W Northstar Dr
- 4514 N Star Ridge Ln
- 905 W Hubble Ln
- 4842 N Marlo Way Unit 35
- 52 Penbrook Cir Unit 47
- 69 Penbrook Cir
- 4333 N Woodridge Dr
- 4509 N Haymeadow Ave
- 310 E Bluewater Way
- 4303 N Bull Rush Dr
- 275 E Sweetwater Way
- 4301 N White Hawk Dr
- 341 E Sweetwater Way
- 401 W Winrowe Dr
- 401 E Sheffield Ln
