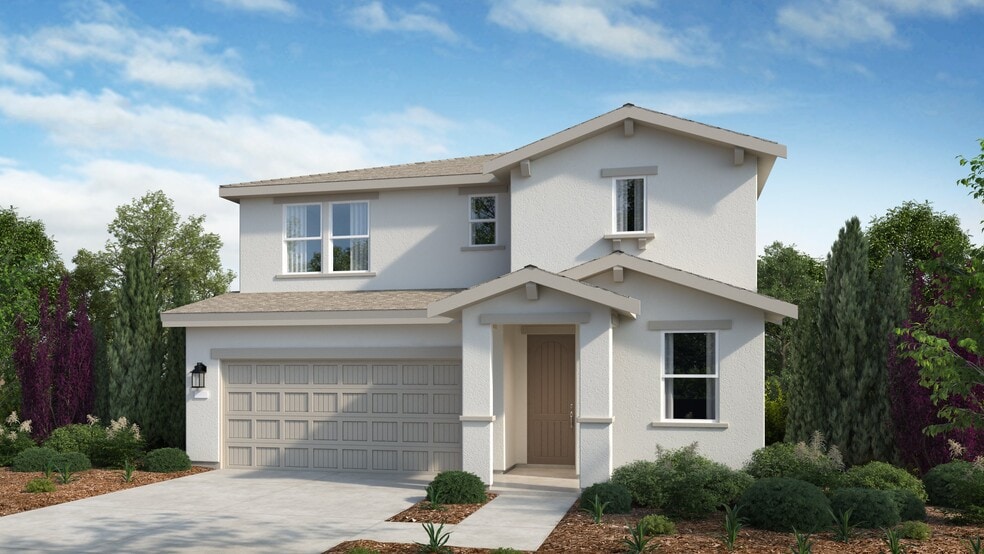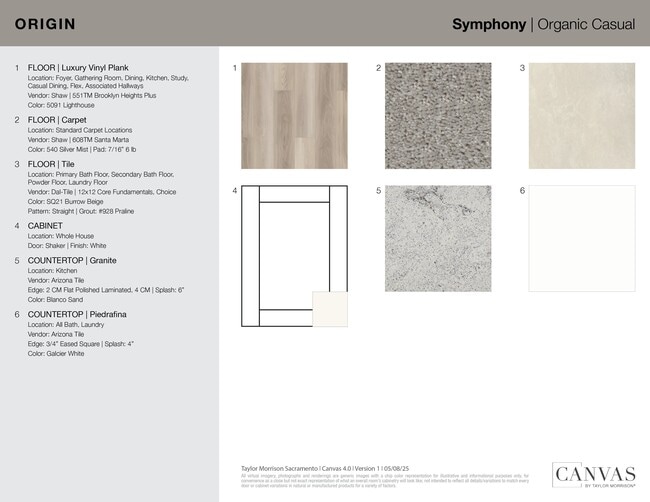
Estimated payment $3,981/month
Highlights
- New Construction
- Barbara Chilton Middle School Rated A-
- Loft
About This Home
Welcome to the Piper at 5096 Rain Shadow Way in Orion at Solaire! This home is a thoughtfully designed two-story floor plan offering 2,137 sq. ft., four bedrooms, three baths, and a versatile loft space. Step into an elegant foyer that flows past a private bedroom and full bath, leading into the heart of the home. Here, a bright and open layout connects the chef-inspired kitchen, casual dining area, and spacious great room—perfect for creating unforgettable moments with family and friends. Upstairs, an airy loft provides endless possibilities, from a stylish home office to a cozy retreat. The luxurious primary suite is a private haven featuring dual vanities and a well-appointed walk-in closet. Two additional bedrooms, a full bath, and a convenient laundry room complete this level. A two-car garage adds functionality to this beautifully crafted design. Beyond your home, enjoy top-rated schools, nearby parks, and easy access to shopping and dining. With quick connectivity to Hwy 65 and I-80, commuting is effortless—whether you’re heading to San Francisco, flying from Sacramento Airport, or escaping to Lake Tahoe. Discover Orion at Solaire, an exclusive community of 53 single-family homes now selling in West Roseville. Additional Highlights Include: Kitchen island. MLS#225146867
Builder Incentives
Sales Office
| Monday - Tuesday |
10:00 AM - 5:00 PM
|
| Wednesday |
10:00 AM - 2:00 PM
|
| Thursday |
10:00 AM - 5:00 PM
|
| Friday |
12:00 PM - 5:00 PM
|
| Saturday - Sunday |
10:00 AM - 5:00 PM
|
Home Details
Home Type
- Single Family
Parking
- 2 Car Garage
- Front Facing Garage
Home Design
- New Construction
Interior Spaces
- 2-Story Property
- Loft
Bedrooms and Bathrooms
- 4 Bedrooms
- 3 Full Bathrooms
Map
Other Move In Ready Homes in Orion at Solaire
About the Builder
- Orion at Solaire
- Winding Creek - Wildflower at Winding Creek
- 717 Chipmunk Ct
- 3332 Pruett Dr
- 4025 Salamander Cir
- Juniper at Winding Creek
- Highline Village at Sierra Vista
- 4065 Salamander Cir
- 4073 Salamander Cir
- Willow at Winding Creek
- Dragonfly II at Winding Creek
- Fiddyment Farm - Sagebrook
- 2593 Constellation Cir
- 2569 Constellation Cir
- 2561 Constellation Cir
- Solaire - Vibrance
- 7169 Great Copper St
- Summerfield at Sierra Vista
- Pinnacle at Solaire - Pinnacle
- Overland Village at Sierra Vista

