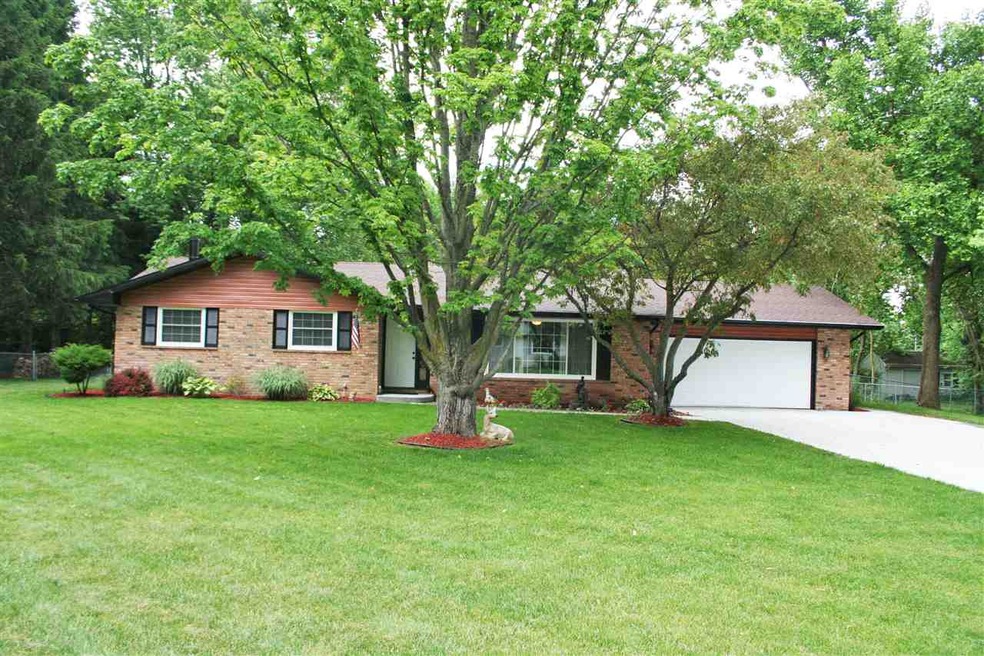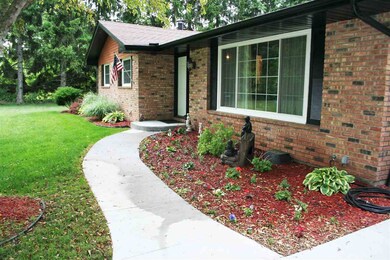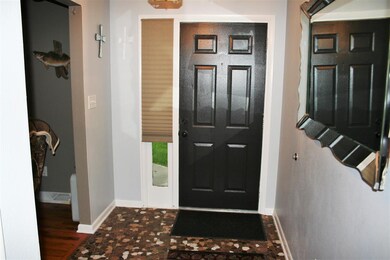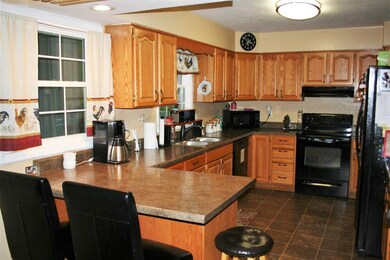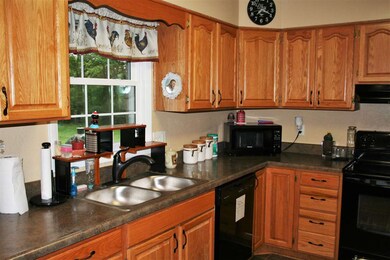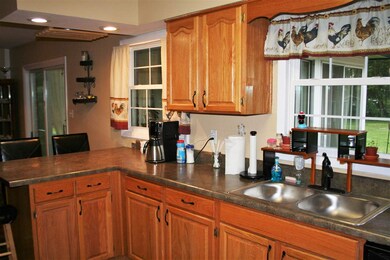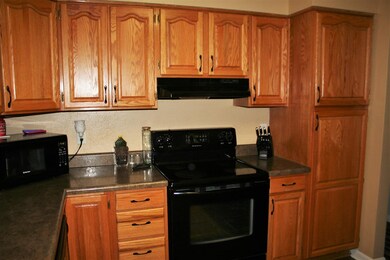
50966 George Dr Elkhart, IN 46514
Simonton Lake NeighborhoodEstimated Value: $287,580 - $371,000
Highlights
- Ranch Style House
- Wood Flooring
- Enclosed patio or porch
- Partially Wooded Lot
- Corner Lot
- Utility Sink
About This Home
As of July 2016Not just your ordinary updated home. This 4 bedroom brick ranch has the features you will love. Drive up on new concrete driveway and enter foyer that shines with refinished hardwood floors. New windows with transferable warranty, new roof and water heater. Open concept kitchen has plenty of cabinetry and breakfast bar. Listen to your favorite tunes while getting ready for work; main floor baths feature blue tooth light/exhaust fans. Master bath has tile shower and new lighting. Fourth bedroom has egress window with third bath nearby. Enjoy exercise area, study and family room with pool table and wood burning stove. Exterior fascia and soffits painted for years of care-free maintenance. New roof is one month old. Closed-in patio available all seasons. Separate thermostat. Irrigation and landscaped with 8 x 10 shed included. Pool table stays. Measurements are approximate. Buyer's Agent to verify schools. Please see agent remarks.
Last Buyer's Agent
markmoen Moen
Realty Experts LLC
Home Details
Home Type
- Single Family
Est. Annual Taxes
- $1,222
Year Built
- Built in 1974
Lot Details
- 0.64 Acre Lot
- Lot Dimensions are 140 x 200
- Property is Fully Fenced
- Chain Link Fence
- Landscaped
- Corner Lot
- Irrigation
- Partially Wooded Lot
Parking
- 2 Car Attached Garage
- Garage Door Opener
- Driveway
Home Design
- Ranch Style House
- Brick Exterior Construction
- Poured Concrete
- Shingle Roof
- Vinyl Construction Material
Interior Spaces
- Built-In Features
- Ceiling Fan
- Double Pane Windows
- Entrance Foyer
Kitchen
- Eat-In Kitchen
- Laminate Countertops
- Utility Sink
- Disposal
Flooring
- Wood
- Laminate
- Tile
Bedrooms and Bathrooms
- 4 Bedrooms
- Bathtub with Shower
- Separate Shower
Finished Basement
- Basement Fills Entire Space Under The House
- Sump Pump
- Fireplace in Basement
- 1 Bathroom in Basement
- 1 Bedroom in Basement
Home Security
- Home Security System
- Storm Doors
- Fire and Smoke Detector
Utilities
- Forced Air Heating and Cooling System
- Heating System Uses Gas
- Private Company Owned Well
- Well
- Septic System
- Cable TV Available
Additional Features
- Energy-Efficient Windows
- Enclosed patio or porch
- Suburban Location
Listing and Financial Details
- Assessor Parcel Number 20-02-08-379-002.000-026
Ownership History
Purchase Details
Home Financials for this Owner
Home Financials are based on the most recent Mortgage that was taken out on this home.Purchase Details
Home Financials for this Owner
Home Financials are based on the most recent Mortgage that was taken out on this home.Purchase Details
Home Financials for this Owner
Home Financials are based on the most recent Mortgage that was taken out on this home.Similar Homes in Elkhart, IN
Home Values in the Area
Average Home Value in this Area
Purchase History
| Date | Buyer | Sale Price | Title Company |
|---|---|---|---|
| Albright Mike | -- | None Available | |
| Abarca Michael E | -- | Fidelity Natl Title Co Llc | |
| Whitney James | -- | Metropolitan Title |
Mortgage History
| Date | Status | Borrower | Loan Amount |
|---|---|---|---|
| Open | Albright Mike | $59,900 | |
| Open | Albright Mike | $165,800 | |
| Closed | Albright Mike | $17,000 | |
| Closed | Albright Mike | $17,000 | |
| Closed | Albright Mike | $153,567 | |
| Previous Owner | Abarca Michael E | $126,350 | |
| Previous Owner | Whitney James | $148,500 | |
| Previous Owner | Whitney James | $149,000 | |
| Previous Owner | Whitney James | $138,500 |
Property History
| Date | Event | Price | Change | Sq Ft Price |
|---|---|---|---|---|
| 07/25/2016 07/25/16 | Sold | $156,400 | -6.3% | $52 / Sq Ft |
| 06/13/2016 06/13/16 | Pending | -- | -- | -- |
| 06/01/2016 06/01/16 | For Sale | $167,000 | +25.6% | $56 / Sq Ft |
| 05/15/2015 05/15/15 | Sold | $133,000 | -9.5% | $45 / Sq Ft |
| 02/13/2015 02/13/15 | Pending | -- | -- | -- |
| 03/21/2014 03/21/14 | For Sale | $146,900 | -- | $49 / Sq Ft |
Tax History Compared to Growth
Tax History
| Year | Tax Paid | Tax Assessment Tax Assessment Total Assessment is a certain percentage of the fair market value that is determined by local assessors to be the total taxable value of land and additions on the property. | Land | Improvement |
|---|---|---|---|---|
| 2024 | $1,797 | $258,900 | $32,500 | $226,400 |
| 2022 | $1,797 | $209,100 | $32,500 | $176,600 |
| 2021 | $1,597 | $193,400 | $32,500 | $160,900 |
| 2020 | $1,572 | $176,000 | $32,500 | $143,500 |
| 2019 | $1,587 | $178,300 | $32,500 | $145,800 |
| 2018 | $1,502 | $165,900 | $25,100 | $140,800 |
| 2017 | $1,355 | $151,400 | $25,100 | $126,300 |
| 2016 | $1,244 | $144,600 | $25,100 | $119,500 |
| 2014 | $2,839 | $138,400 | $25,100 | $113,300 |
| 2013 | $2,769 | $138,400 | $25,100 | $113,300 |
Agents Affiliated with this Home
-
Deborah Crowder

Seller's Agent in 2016
Deborah Crowder
At Home Realty Group
(574) 514-7650
126 Total Sales
-
m
Buyer's Agent in 2016
markmoen Moen
Realty Executives
-
Jennea Schirr

Seller's Agent in 2015
Jennea Schirr
McKinnies Realty, LLC Elkhart
(574) 215-9291
14 in this area
451 Total Sales
Map
Source: Indiana Regional MLS
MLS Number: 201624719
APN: 20-02-08-379-002.000-026
- 26316 Quail Ridge Dr
- 26247 Douglas Ave
- 00000 Courtyard Ln
- 51248 N Shore Dr
- 26966 Heather Ln
- 26183 Northland Crossing Dr
- 26036/26034 Northland Crossing Dr
- 26017 Northland Crossing Dr
- 26097 Lake Dr
- 26051 Lake Dr
- 25983 Lake Dr
- 51519 Tall Pines Ct
- 25632 Thelmadale Dr
- 21689 Maple Glen Dr
- 26075 County Road 4
- 51930 County Road 9
- 51957 Downey St
- 51830 Fawn Meadow Dr
- 50872 Dolph Rd
- 71390 Sophie Rd
- 50966 George Dr
- 26513 Sturdy Oak Dr
- VL Glick Dr
- 50937 State Road 19
- 26560 Glick Dr
- 26555 Glick Dr
- 50955 State Road 19
- 50955 George Dr
- 50901 State Road 19
- 50880 Coventry Ct
- 50879 Coventry Ct
- 26587 Glick Dr
- 50870 Coventry Ct
- 50987 State Road 19
- 26500 Sturdy Oak Dr
- 26532 Sturdy Oak Dr
- 26598 Glick Dr
- 26592 Sturdy Oak Dr
- 50865 Coventry Ct
- 50852 Coventry Ct
