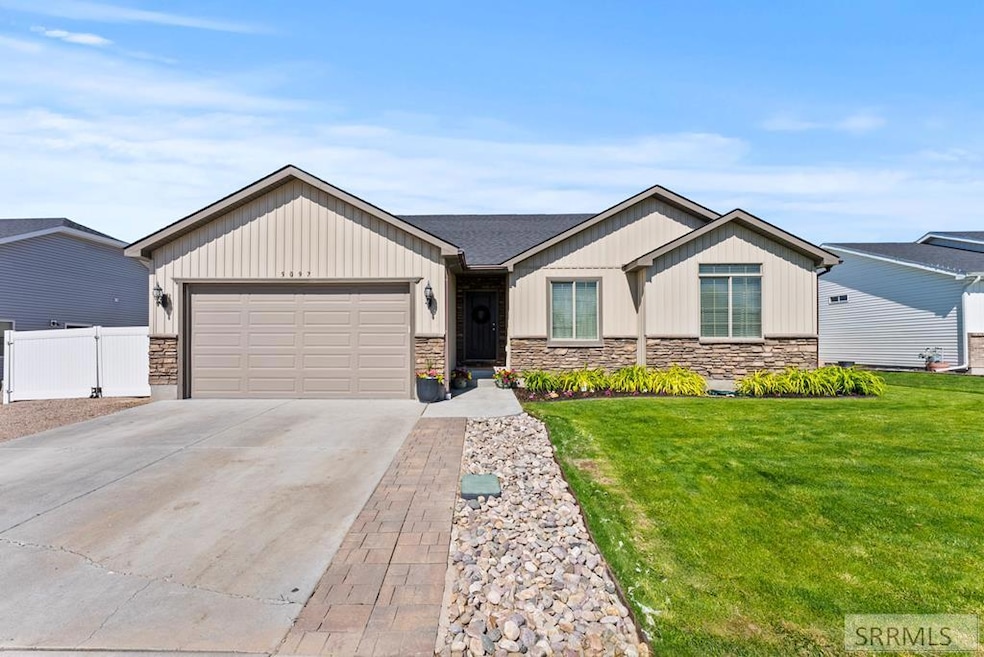Generous 2,800 sq ft ranch-style home with modern upgrades, this 6-bedroom, and 3-bath home provides plenty of room for everyday living and entertaining. Located in a quiet cul-de-sac, the home sits on a landscaped lot with a fully fenced backyard, raised garden beds, sprinkler system, and convenient RV parking pad with both single and double gate access. The private backyard includes a large 12 x 16 shed, complete with loft, lighting, and multiple power outlets, providing a functional workspace or storage area. An attached 8 x 14.5 lean-to adds even more covered storage, ideal for tools, outdoor gear, or seasonal items. The main level features impressive 10-foot ceilings, 3 spacious bedrooms, and 2 full bathrooms, including a comfortable primary suite with a walk-in closet. The fully finished basement includes 3 additional bedrooms, a third bathroom, a large family room, and abundant storage. Additional highlights are: high-speed fiber optic internet; fresh interior paint; upgraded, extra-large stainless steel sink and modern faucet; reverse osmosis water filtration system at the kitchen sink; upgraded refrigerator with built-in water dispenser; walk-in pantry, window well grates on large basement windows. Call listing agent to schedule a showing today!







