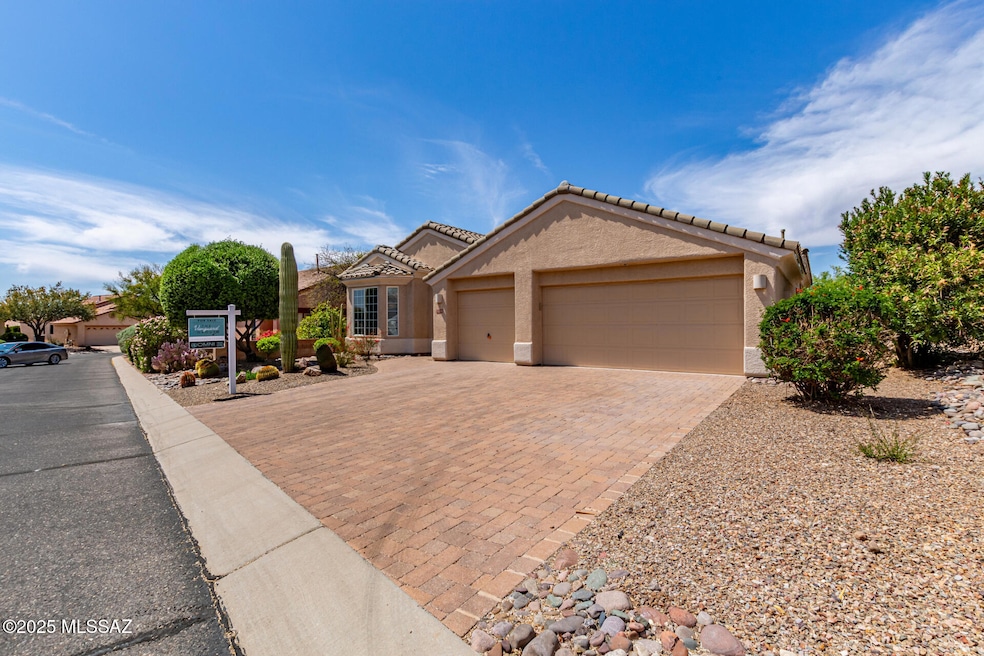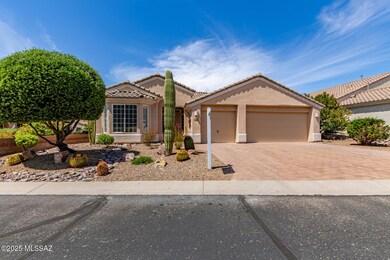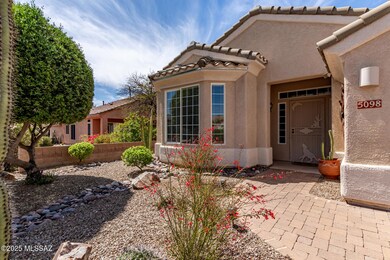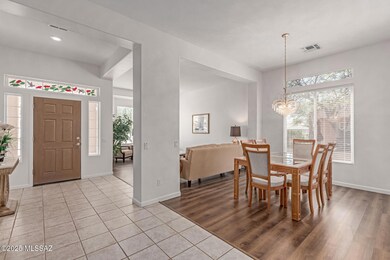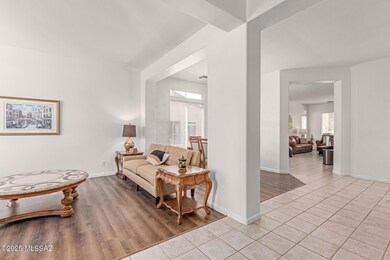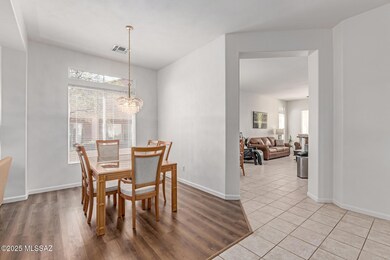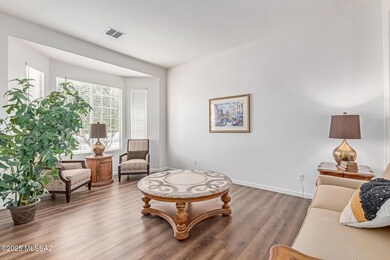
5098 W Thistlepoppy Loop Marana, AZ 85658
Heritage Highlands at Redhawk NeighborhoodHighlights
- Fitness Center
- Senior Community
- Mountain View
- 3 Car Garage
- Gated Community
- Clubhouse
About This Home
As of May 2025Move in Ready fully furnished at no additional cost in the amazing Heritage Heights Community! Priced under market value for a great deal! Fresh paint. High end appliances convey. Great curb appeal, a manicured desert landscape, 3 car garage, and a paver driveway. Formal dining & living areas w/elegant wood-look flooring in all the right places and neutral palette throughout. Hone your cooking skills in this gourmet kitchen, equipped w/ample cabinetry, granite counters, SS appliances, a peninsula w/a breakfast bar, and a breakfast nook. Primary bedroom boasts tray ceilings, a walk-in closet, and a full ensuite w/dual sinks & a garden tub. Also including a lovely backyard w/ covered patio and extended seating area!
Home Details
Home Type
- Single Family
Est. Annual Taxes
- $4,424
Year Built
- Built in 1998
Lot Details
- 8,843 Sq Ft Lot
- Lot Dimensions are 72x143x72x109
- Southeast Facing Home
- Desert Landscape
- Shrub
- Paved or Partially Paved Lot
- Landscaped with Trees
- Back and Front Yard
- Property is zoned Marana - MDR
HOA Fees
- $259 Monthly HOA Fees
Home Design
- Ranch Style House
- Frame With Stucco
- Tile Roof
Interior Spaces
- 2,166 Sq Ft Home
- Ceiling height of 9 feet or more
- Ceiling Fan
- Double Pane Windows
- Family Room
- Living Room
- Formal Dining Room
- Mountain Views
- Fire and Smoke Detector
Kitchen
- Breakfast Area or Nook
- Breakfast Bar
- Electric Oven
- Electric Cooktop
- Microwave
- Dishwasher
- Stainless Steel Appliances
- Granite Countertops
- Disposal
Flooring
- Ceramic Tile
- Vinyl
Bedrooms and Bathrooms
- 3 Bedrooms
- Walk-In Closet
- 2 Full Bathrooms
- Solid Surface Bathroom Countertops
- Dual Vanity Sinks in Primary Bathroom
- Separate Shower in Primary Bathroom
- Soaking Tub
- Shower Only in Secondary Bathroom
Laundry
- Laundry Room
- Dryer
- Washer
Parking
- 3 Car Garage
- Garage Door Opener
- Paver Block
Accessible Home Design
- Doors with lever handles
- No Interior Steps
Schools
- Ironwood Elementary School
- Tortolita Middle School
- Mountain View High School
Utilities
- Forced Air Heating and Cooling System
- Heating System Uses Natural Gas
- Natural Gas Water Heater
- High Speed Internet
- Phone Available
- Cable TV Available
Additional Features
- North or South Exposure
- Covered patio or porch
Community Details
Overview
- Senior Community
- Association fees include common area maintenance, gated community, street maintenance
- Heritage Highlands Association
- Dove Mountain Community
- Heritage Highlands Subdivision
- The community has rules related to deed restrictions
Amenities
- Clubhouse
Recreation
- Tennis Courts
- Pickleball Courts
- Fitness Center
- Community Pool
- Community Spa
Security
- Security Service
- Gated Community
Ownership History
Purchase Details
Home Financials for this Owner
Home Financials are based on the most recent Mortgage that was taken out on this home.Purchase Details
Purchase Details
Purchase Details
Similar Homes in the area
Home Values in the Area
Average Home Value in this Area
Purchase History
| Date | Type | Sale Price | Title Company |
|---|---|---|---|
| Warranty Deed | $400,000 | First American Title Insurance | |
| Cash Sale Deed | $215,000 | Catalina Title Agency Llc | |
| Interfamily Deed Transfer | -- | -- | |
| Cash Sale Deed | $207,795 | -- |
Mortgage History
| Date | Status | Loan Amount | Loan Type |
|---|---|---|---|
| Open | $300,000 | New Conventional | |
| Previous Owner | $100,000 | Credit Line Revolving |
Property History
| Date | Event | Price | Change | Sq Ft Price |
|---|---|---|---|---|
| 05/08/2025 05/08/25 | Sold | $400,000 | +6.7% | $185 / Sq Ft |
| 04/16/2025 04/16/25 | Pending | -- | -- | -- |
| 04/09/2025 04/09/25 | For Sale | $375,000 | -- | $173 / Sq Ft |
Tax History Compared to Growth
Tax History
| Year | Tax Paid | Tax Assessment Tax Assessment Total Assessment is a certain percentage of the fair market value that is determined by local assessors to be the total taxable value of land and additions on the property. | Land | Improvement |
|---|---|---|---|---|
| 2024 | $4,424 | $32,183 | -- | -- |
| 2023 | $4,234 | $30,650 | $0 | $0 |
| 2022 | $3,943 | $29,191 | $0 | $0 |
| 2021 | $4,194 | $27,634 | $0 | $0 |
| 2020 | $3,964 | $27,634 | $0 | $0 |
| 2019 | $3,870 | $26,829 | $0 | $0 |
| 2018 | $3,758 | $25,126 | $0 | $0 |
| 2017 | $3,892 | $25,126 | $0 | $0 |
| 2016 | $3,942 | $25,652 | $0 | $0 |
| 2015 | $3,760 | $24,430 | $0 | $0 |
Agents Affiliated with this Home
-
Nicole Churchill

Seller's Agent in 2025
Nicole Churchill
OMNI Homes International
(520) 370-6070
1 in this area
140 Total Sales
-
Richard Smith

Buyer's Agent in 2025
Richard Smith
Coldwell Banker Realty
(520) 637-7467
2 in this area
11 Total Sales
Map
Source: MLS of Southern Arizona
MLS Number: 22510079
APN: 218-43-0440
- 5145 W Desert Chicory Place
- 12921 N Cenozoic Dr
- 5042 W Desert Chicory Place
- 12901 N Cenozoic Dr
- 5192 W Heritage Gateway Place
- 5152 W Heritage Gateway Place
- 5116 W Wild Burro Spring Dr
- 5004 W Desert Chicory Place
- 13003 N Sunrise Canyon Ln
- 5117 W Desert Eagle Cir
- 5242 W Winding Desert Dr
- 12764 N Rain Shadow Ct
- 5285 W Wild Burro Spring Dr
- 13009 N Desert Flora Ln
- 13021 N Desert Flora Ln
- 5357 W Owlclover Place
- 5379 W Tearblanket Place
- 12899 N Eagle Mesa Place
- 12698 N Gentle Rain Dr
- 12867 N Eagle Mesa Place
