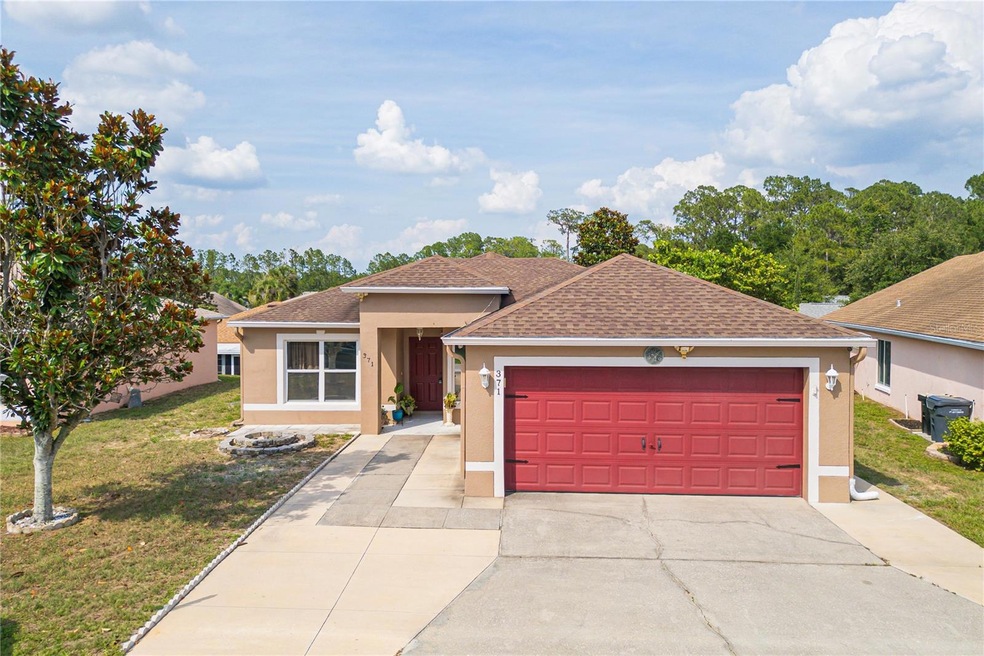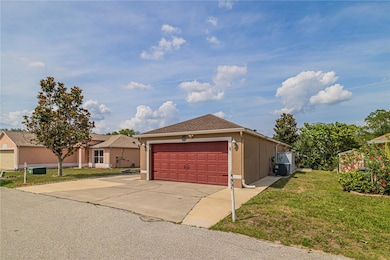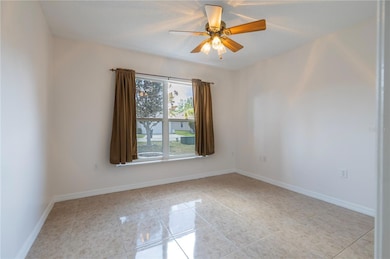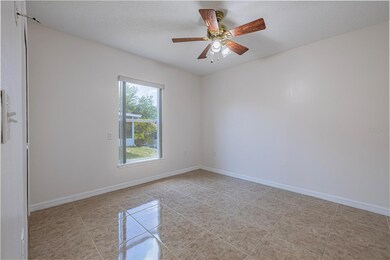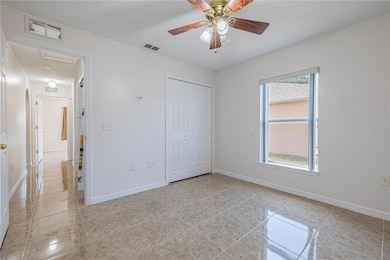50989 Highway 27 Unit 371 Davenport, FL 33897
Estimated payment $1,998/month
Highlights
- 2 Car Attached Garage
- Laundry closet
- Central Heating and Cooling System
- Living Room
- Ceramic Tile Flooring
- 2-minute walk to Northeast Regional Park
About This Home
MOTIVATED SELLER! NEW PRICE REDUCTION!!!!!!! Welcome to resort-style living close to Disney! Now offered at $319,000, this charming 4-bedroom, 2-bathroom home is located in the sought-after gated community of International Bass Lake Resort. Whether you're looking for a primary residence, vacation getaway, or short/long-term rental investment, this home offers flexibility, comfort, and unbeatable value. Step into an open-concept living space ideal for relaxing or entertaining, complete with brand-new appliances ready for immediate use. Enjoy top-tier community amenities, including two pools (one heated), hot tub, clubhouse, fitness center, game room, shuffleboard, and a library. There's also private locked storage for boats and RVs—a rare and valuable perk.
With a low monthly HOA, no CDD fees, and a prime location near shopping, dining, golf, and Central Florida’s top attractions, this home checks all the boxes. Don't miss your chance—schedule your tour today!!!!
Listing Agent
LPT REALTY, LLC Brokerage Phone: 877-366-2213 License #3545522 Listed on: 05/20/2025

Home Details
Home Type
- Single Family
Est. Annual Taxes
- $1,294
Year Built
- Built in 2001
Lot Details
- 5,118 Sq Ft Lot
- West Facing Home
- Irrigation Equipment
HOA Fees
- $213 Monthly HOA Fees
Parking
- 2 Car Attached Garage
Home Design
- Slab Foundation
- Shingle Roof
- Block Exterior
- Stucco
Interior Spaces
- 1,904 Sq Ft Home
- Ceiling Fan
- Living Room
- Dining Room
- Ceramic Tile Flooring
Kitchen
- Range
- Microwave
- Dishwasher
- Disposal
Bedrooms and Bathrooms
- 4 Bedrooms
- 2 Full Bathrooms
Laundry
- Laundry closet
- Dryer
- Washer
Utilities
- Central Heating and Cooling System
- Electric Water Heater
- Cable TV Available
Community Details
- Castle Group/ Monica Huerta Association, Phone Number (863) 424-5651
- Lakeside At Bass Lake Subdivision
Listing and Financial Details
- Visit Down Payment Resource Website
- Tax Lot 371
- Assessor Parcel Number 26-25-12-488056-003710
Map
Home Values in the Area
Average Home Value in this Area
Tax History
| Year | Tax Paid | Tax Assessment Tax Assessment Total Assessment is a certain percentage of the fair market value that is determined by local assessors to be the total taxable value of land and additions on the property. | Land | Improvement |
|---|---|---|---|---|
| 2025 | $1,294 | $269,571 | $35,000 | $234,571 |
| 2024 | $1,125 | $91,474 | -- | -- |
| 2023 | $1,125 | $88,810 | $0 | $0 |
| 2022 | $1,070 | $86,223 | $0 | $0 |
| 2021 | $1,060 | $83,226 | $0 | $0 |
| 2020 | $1,029 | $82,077 | $0 | $0 |
| 2018 | $956 | $78,736 | $0 | $0 |
| 2017 | $937 | $77,117 | $0 | $0 |
| 2016 | $897 | $75,531 | $0 | $0 |
| 2015 | $558 | $75,006 | $0 | $0 |
| 2014 | $843 | $74,411 | $0 | $0 |
Property History
| Date | Event | Price | List to Sale | Price per Sq Ft |
|---|---|---|---|---|
| 09/28/2025 09/28/25 | Price Changed | $319,000 | -1.8% | $168 / Sq Ft |
| 08/01/2025 08/01/25 | Price Changed | $325,000 | -5.8% | $171 / Sq Ft |
| 06/28/2025 06/28/25 | Price Changed | $345,000 | -1.4% | $181 / Sq Ft |
| 05/20/2025 05/20/25 | For Sale | $350,000 | -- | $184 / Sq Ft |
Purchase History
| Date | Type | Sale Price | Title Company |
|---|---|---|---|
| Warranty Deed | $220,000 | Polk Professional Title Ins | |
| Deed | $84,700 | -- |
Mortgage History
| Date | Status | Loan Amount | Loan Type |
|---|---|---|---|
| Open | $176,000 | Fannie Mae Freddie Mac | |
| Previous Owner | $70,875 | VA |
Source: Stellar MLS
MLS Number: O6302143
APN: 26-25-12-488056-003710
- 50989 Highway 27 Unit 204
- 50989 Highway 27 Unit 95
- 50989 Highway 27 Unit 384
- 50989 Highway 27 Unit 108
- 50989 Highway 27 Unit 284
- 50989 Highway 27 Unit 400
- 50989 Highway 27 Unit 391
- 50989 Highway 27 Unit 48
- 50989 Highway 27 Unit 230
- 50989 U S 27 Unit 41
- 201 Jerica Ln
- 526 Allison Ave
- 346 Jaybee Ave
- 535 Downing Cir
- 647 Ella Mae Dr
- 432 Downing Cir
- 226 Rochester Loop
- 602 Hillcrest Dr
- 206 Rochester Loop
- 307 New Providence Promenade
- 50989 Highway 27 Unit 357
- 50989 Highway 27 Unit 156
- 50989 U S 27
- 133 Allison Ave
- 256 Jerica Ln
- 102 Ethan Ave
- 123 Jaybee Ave
- 304 New Providence Promenade Unit 304
- 536 Cheshire Way
- 1144 Jaybee Ave
- 357 Riggs Cir
- 203 Lake Davenport Estates Dr
- 167 Haversham Way
- 916 Washington Palm Loop Unit 5
- 927 Washington Palm Loop
- 511 Coconut Palm Way
- 183 Ashbourne Way
- 623 Coconut Palm Way
- 605 Rum Run Unit 605
- 217 Australian Way Unit 5
