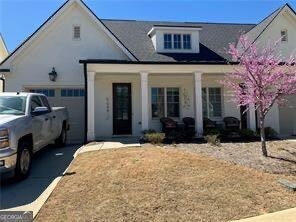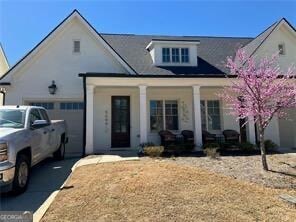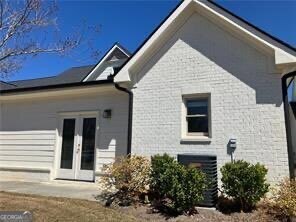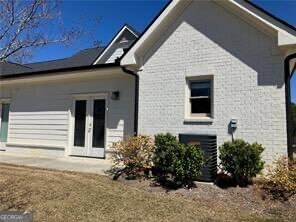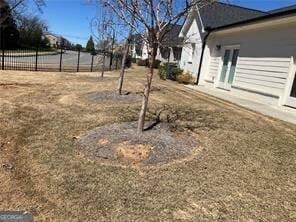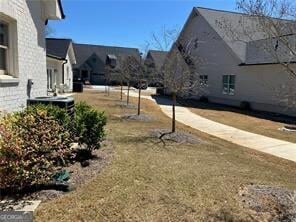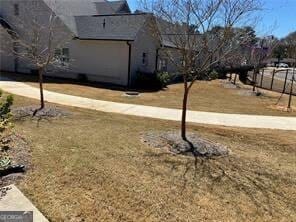**WELCOME HOME** From the gated entrance to the amazing clubhouse, you will love maintenance-free living at Cottages, active adult community. This beautiful contemporary home has a living space that flows to the dining area, a kitchen island, stainless steel appliances, all LVP flooring throughout the home, owner's en-suite complete with luxurious, wide zero-entry shower, double vanity, tile shower walls, and tile floors. A secondary bedroom and lux bath on the main. Cottages at Noble Village is sidewalk-friendly, extremely level, with gated entrance and fencing encompassing the entire community for security. Situated minutes from downtown Lilburn short walk to restaurants, park, amphitheater, stores, and much more. Located across the street from the Lilburn City Hall and Lilburn Public Library. A clubhouse fully outfitted with a fitness center, poker/card room complete with barn doors, full professional kitchen, and plenty of gathering areas. This community also boast an outdoor fire pit and seating! Included features in the home are recessed cans in the living room with ceiling fans, island with pendant lighting, stainless steel appliances with refrigerator, quartz tops in kitchen and baths, tiled shower walls with zero entry, tile floors, ceiling fans in bedrooms and LVP throughout the home!

