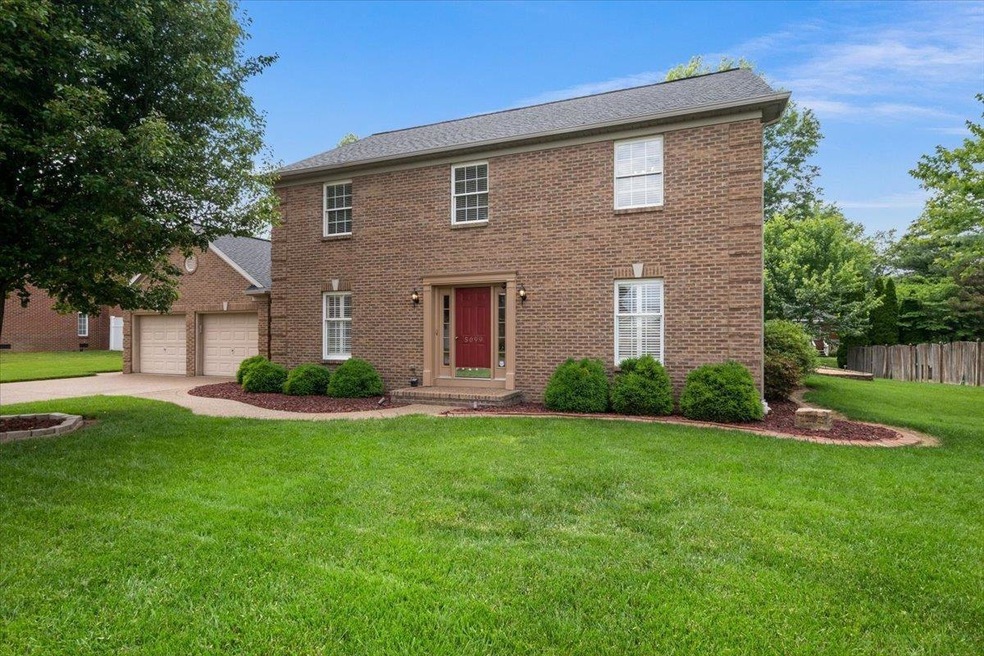
5099 Tippecanoe Dr Newburgh, IN 47630
Estimated Value: $416,385 - $435,000
Highlights
- 2 Car Attached Garage
- Newburgh Elementary School Rated A-
- Central Air
About This Home
As of June 2021This home is located at 5099 Tippecanoe Dr, Newburgh, IN 47630 since 04 June 2021 and is currently estimated at $426,846, approximately $133 per square foot. This property was built in 1994. 5099 Tippecanoe Dr is a home located in Warrick County with nearby schools including Newburgh Elementary School, Castle North Middle School, and Castle High School.
Home Details
Home Type
- Single Family
Est. Annual Taxes
- $1,979
Year Built
- Built in 1994
Lot Details
- 0.29 Acre Lot
Parking
- 2 Car Attached Garage
Interior Spaces
- 3,190 Sq Ft Home
- 2-Story Property
- Living Room with Fireplace
Bedrooms and Bathrooms
- 4 Bedrooms
Schools
- Sharon Elementary School
- Castle South Middle School
- Castle High School
Utilities
- Central Air
- Heating System Uses Gas
Listing and Financial Details
- Assessor Parcel Number 87-12-32-203-005.000-019
Ownership History
Purchase Details
Home Financials for this Owner
Home Financials are based on the most recent Mortgage that was taken out on this home.Similar Homes in Newburgh, IN
Home Values in the Area
Average Home Value in this Area
Purchase History
| Date | Buyer | Sale Price | Title Company |
|---|---|---|---|
| Sedlaczek Katarzyna N | $348,000 | None Available |
Mortgage History
| Date | Status | Borrower | Loan Amount |
|---|---|---|---|
| Open | Sedlaczek Katarzyna N | $330,600 | |
| Previous Owner | Patterson Jeffry M | $130,786 | |
| Previous Owner | Patterson Jeffry M | $182,206 | |
| Previous Owner | Patterson Jeffry M | $186,739 |
Property History
| Date | Event | Price | Change | Sq Ft Price |
|---|---|---|---|---|
| 06/25/2021 06/25/21 | Sold | $348,000 | 0.0% | $109 / Sq Ft |
| 06/04/2021 06/04/21 | Pending | -- | -- | -- |
| 06/04/2021 06/04/21 | For Sale | $348,000 | -- | $109 / Sq Ft |
Tax History Compared to Growth
Tax History
| Year | Tax Paid | Tax Assessment Tax Assessment Total Assessment is a certain percentage of the fair market value that is determined by local assessors to be the total taxable value of land and additions on the property. | Land | Improvement |
|---|---|---|---|---|
| 2024 | $2,664 | $345,300 | $50,400 | $294,900 |
| 2023 | $2,609 | $336,900 | $50,400 | $286,500 |
| 2022 | $2,336 | $293,100 | $27,200 | $265,900 |
| 2021 | $2,112 | $253,600 | $30,400 | $223,200 |
| 2020 | $2,033 | $234,800 | $27,700 | $207,100 |
| 2019 | $2,074 | $233,500 | $27,700 | $205,800 |
| 2018 | $1,925 | $227,700 | $27,700 | $200,000 |
| 2017 | $1,847 | $221,000 | $27,700 | $193,300 |
| 2016 | $1,728 | $210,400 | $27,700 | $182,700 |
| 2014 | $1,648 | $212,800 | $27,000 | $185,800 |
| 2013 | $1,692 | $220,500 | $27,000 | $193,500 |
Agents Affiliated with this Home
-
Tony Bowes

Seller's Agent in 2021
Tony Bowes
@properties
130 Total Sales
-
Mark Noneman

Buyer's Agent in 2021
Mark Noneman
Noneman Realty
(260) 452-8778
42 Total Sales
Map
Source: Indiana Regional MLS
MLS Number: 202121175
APN: 87-12-32-203-005.000-019
- 10533 Williamsburg Dr
- 10641 Tecumseh Dr
- 10386 Regent Ct
- 10481 Waterford Place
- 10188 Byron Ct
- 10711 Williamsburg Dr
- 4700 Mansfield Dr
- 4605 Miranda Dr
- 4444 Ashbury Parke Dr
- 4720 Estate Dr
- 10224 Bourbon St
- 10267 Bourbon St
- 8320 Newburgh Rd
- 10455 Cricklewood Dr
- 10266 Schnapf Ln
- 900 Stahl Ct
- 8201 Washington Ave
- 412 Westbriar Cir
- 10699 Cricklewood Dr
- 642 Kingswood Dr
- 5099 Tippecanoe Dr
- 5077 Tippecanoe Dr
- 5111 Tippecanoe Dr
- 5100 Tippecanoe Dr
- 10333 Chippewa Dr
- 5055 Tippecanoe Dr
- 10300 Chippewa Dr
- 5133 Tippecanoe Dr
- 5066 Tippecanoe Dr
- 10266 Oshkosh Dr
- 10354 Chippewa Dr
- 10255 Marquette St
- 5033 Tippecanoe Dr
- 10277 Neenah Dr
- 10355 Chippewa Dr
- 10244 Marquette St
- 5155 Tippecanoe Dr
- 10343 Chippewa Dr
- 10277 Oshkosh Dr
- 10322 Chippewa Dr
