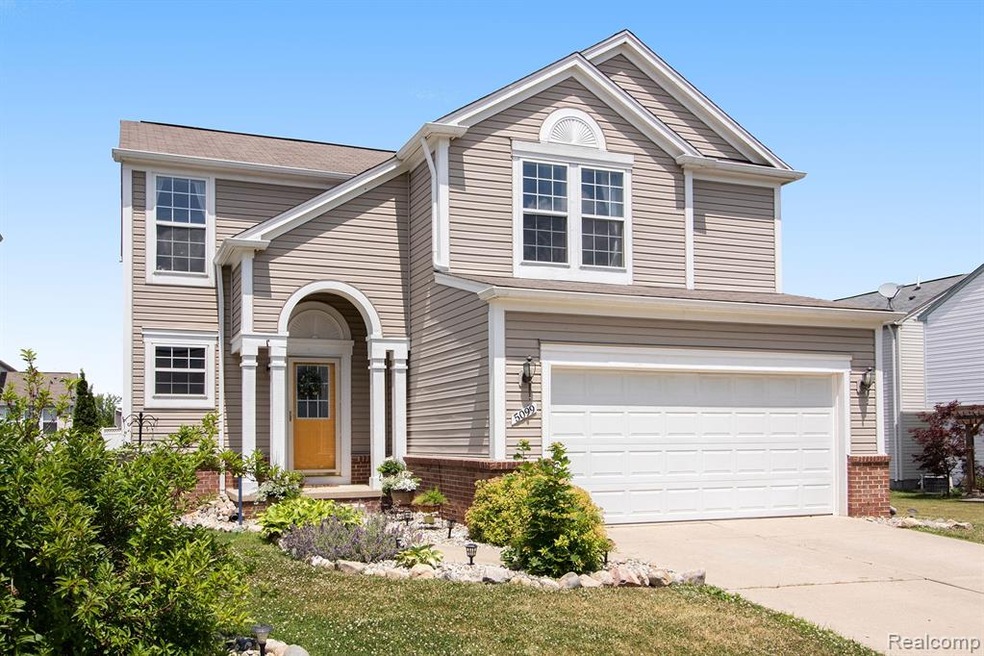
$200,000
- 3 Beds
- 3 Baths
- 1,782 Sq Ft
- 1015 Old Leake Ct
- Holly, MI
Nestled on the shores of beautiful all sports Bush Lake, this 3-bedroom, 3-bathroom lakefront home offers 100 feet of serene waterfront and an incredible opportunity to make it your own. Thoughtfully updated with a new exterior and siding, and featuring a recently added attached garage, the home blends solid improvements with room to personalize and bring your vision to life. Expansive windows
Simon Joseph Wentworth Real Estate Group
