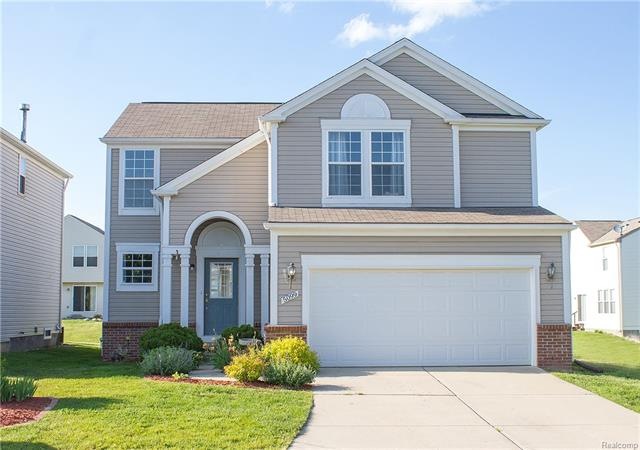
$195,000
- 2 Beds
- 1 Bath
- 1,000 Sq Ft
- 135 Bevins St
- Holly, MI
GREAT PRICE. GREAT LOCATION. YOU DON'T WANT TO MISS THIS ADORABLE RANCH! Beautifully maintained home in the Village of Holly with stunning lake views! Located just minutes from schools, expressways, and Historic Downtown Battle Alley, known for its restaurants, events, and shopping. Features & updates include: metal roof (lifetime warranty), newer furnace (with some remaining warranty),
Mary Ann Stadler Real Estate Cousins
