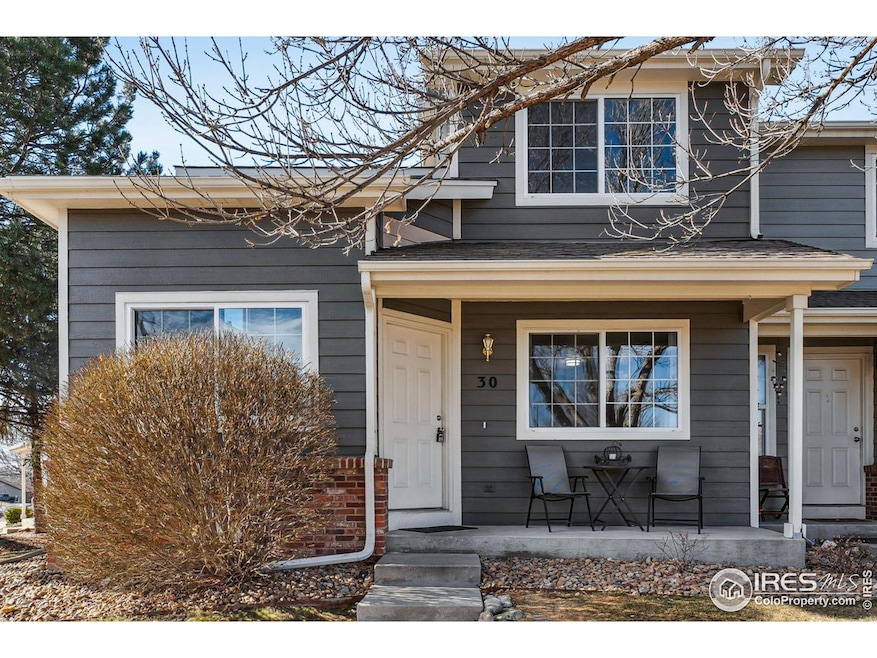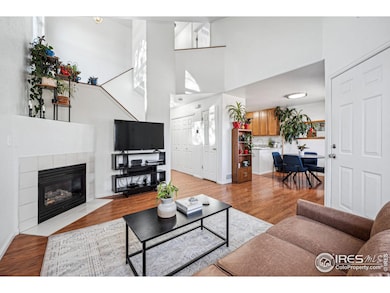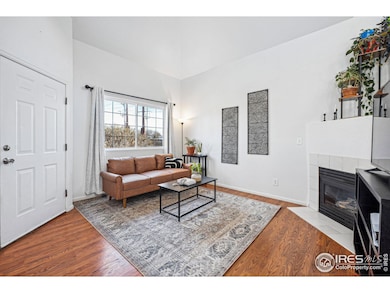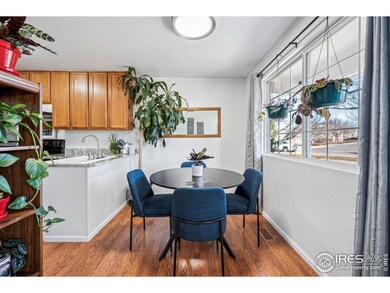
51 21st Ave Unit 30 Longmont, CO 80501
Lanyon NeighborhoodHighlights
- Two Primary Bedrooms
- Deck
- Main Floor Bedroom
- Open Floorplan
- Contemporary Architecture
- 4-minute walk to Rough & Ready Park
About This Home
As of April 2025This beautiful townhome lives like a single family home with main floor living and an intelligent 3bd/2ba floor plan. Enjoy vaulted ceilings as you enter the home, offering ample natural light throughout. The main floor primary includes an ensuite bathroom, walk in closet and sliding doors opening to the backyard. A detached garage provides safe parking and storage close to unit. Located within an open school district, you can enjoy the flexibility to enroll students at any school of your choosing! The City has the railroad crossing at 21st scheduled in phase 2 of their quiet zones scheduled for 2026. HOA covers all exterior maintenance, landscaping, trash, snow removal and water/sewer. A Special Assessment from a hail storm in 2023 has already been paid for by the Seller and is covering new siding and roofs, as well as fresh paint on all units, garages, and trash coverings in the complex, planned to be completed in May 2025.
Townhouse Details
Home Type
- Townhome
Est. Annual Taxes
- $1,639
Year Built
- Built in 2000
HOA Fees
- $361 Monthly HOA Fees
Parking
- 1 Car Detached Garage
- Garage Door Opener
Home Design
- Contemporary Architecture
- Wood Frame Construction
- Composition Roof
Interior Spaces
- 1,120 Sq Ft Home
- 2-Story Property
- Open Floorplan
- Gas Fireplace
- Double Pane Windows
- Panel Doors
- Dining Room
Kitchen
- Eat-In Kitchen
- Electric Oven or Range
- Microwave
- Disposal
Flooring
- Carpet
- Vinyl
Bedrooms and Bathrooms
- 3 Bedrooms
- Main Floor Bedroom
- Double Master Bedroom
- Walk-In Closet
- 2 Full Bathrooms
Laundry
- Laundry on main level
- Dryer
- Washer
Outdoor Features
- Deck
- Patio
Schools
- Timberline Elementary And Middle School
- Skyline High School
Utilities
- Forced Air Heating and Cooling System
- High Speed Internet
- Cable TV Available
Additional Features
- Level Lot
- Property is near a bus stop
Listing and Financial Details
- Assessor Parcel Number R0147680
Community Details
Overview
- Association fees include common amenities, trash, snow removal, ground maintenance, management, maintenance structure, water/sewer
- Villas At Park Crest Condos Subdivision
Recreation
- Park
Ownership History
Purchase Details
Home Financials for this Owner
Home Financials are based on the most recent Mortgage that was taken out on this home.Purchase Details
Home Financials for this Owner
Home Financials are based on the most recent Mortgage that was taken out on this home.Purchase Details
Home Financials for this Owner
Home Financials are based on the most recent Mortgage that was taken out on this home.Purchase Details
Home Financials for this Owner
Home Financials are based on the most recent Mortgage that was taken out on this home.Similar Homes in Longmont, CO
Home Values in the Area
Average Home Value in this Area
Purchase History
| Date | Type | Sale Price | Title Company |
|---|---|---|---|
| Warranty Deed | $245,000 | First American Title | |
| Quit Claim Deed | -- | None Available | |
| Interfamily Deed Transfer | -- | Stewart Title | |
| Corporate Deed | $138,635 | First American Heritage Titl |
Mortgage History
| Date | Status | Loan Amount | Loan Type |
|---|---|---|---|
| Open | $250,950 | New Conventional | |
| Closed | $237,650 | New Conventional | |
| Closed | $11,882 | Stand Alone Second | |
| Previous Owner | $104,000 | New Conventional | |
| Previous Owner | $133,989 | FHA | |
| Previous Owner | $134,107 | FHA | |
| Previous Owner | $134,597 | FHA | |
| Previous Owner | $134,683 | FHA |
Property History
| Date | Event | Price | Change | Sq Ft Price |
|---|---|---|---|---|
| 04/18/2025 04/18/25 | Sold | $332,000 | -2.3% | $296 / Sq Ft |
| 02/26/2025 02/26/25 | For Sale | $339,900 | +38.7% | $303 / Sq Ft |
| 11/13/2019 11/13/19 | Off Market | $245,000 | -- | -- |
| 08/15/2018 08/15/18 | Sold | $245,000 | -1.6% | $219 / Sq Ft |
| 07/16/2018 07/16/18 | Pending | -- | -- | -- |
| 07/07/2018 07/07/18 | For Sale | $249,000 | -- | $222 / Sq Ft |
Tax History Compared to Growth
Tax History
| Year | Tax Paid | Tax Assessment Tax Assessment Total Assessment is a certain percentage of the fair market value that is determined by local assessors to be the total taxable value of land and additions on the property. | Land | Improvement |
|---|---|---|---|---|
| 2025 | $1,662 | $19,106 | -- | $19,106 |
| 2024 | $1,662 | $19,106 | -- | $19,106 |
| 2023 | $1,639 | $17,375 | -- | $21,060 |
| 2022 | $1,733 | $17,514 | $0 | $17,514 |
| 2021 | $1,756 | $18,018 | $0 | $18,018 |
| 2020 | $1,565 | $16,109 | $0 | $16,109 |
| 2019 | $1,540 | $16,109 | $0 | $16,109 |
| 2018 | $1,215 | $12,794 | $0 | $12,794 |
| 2017 | $1,199 | $14,145 | $0 | $14,145 |
| 2016 | $999 | $10,451 | $0 | $10,451 |
| 2015 | $952 | $8,342 | $0 | $8,342 |
| 2014 | $776 | $8,342 | $0 | $8,342 |
Agents Affiliated with this Home
-
H
Seller's Agent in 2025
Hannah Hester
Live West Realty
(404) 933-9008
1 in this area
40 Total Sales
-

Buyer's Agent in 2025
Reba Tipton
Coldwell Banker Realty-NOCO
(970) 215-6768
1 in this area
65 Total Sales
-

Seller's Agent in 2018
Natasha Hubbard
RE/MAX
(303) 909-3810
1 in this area
62 Total Sales
-

Buyer's Agent in 2018
Jeff Hebeler
Live West Realty
(720) 938-1132
44 Total Sales
Map
Source: IRES MLS
MLS Number: 1027198
APN: 1205274-60-001
- 51 21st Ave Unit 43
- 50 19th Ave Unit 34
- 50 19th Ave
- 50 19th Ave Unit 9
- 1943 Meadow Dr Unit B2
- 2143 Meadow Ct
- 2258 Whistler Dr
- 2159 Meadow Ct
- 322 21st Ave
- 2196 Winding Dr
- 2190 Winding Dr
- 1818 Atwood St
- 2182 Steppe Dr
- 1746 Shavano St
- 2213 Emery St Unit C
- 221 Homestead Pkwy
- 1744 Corey St
- 1809 Little Bear Ct
- 1806 Crestone Ct
- 1700 Jewel Dr






