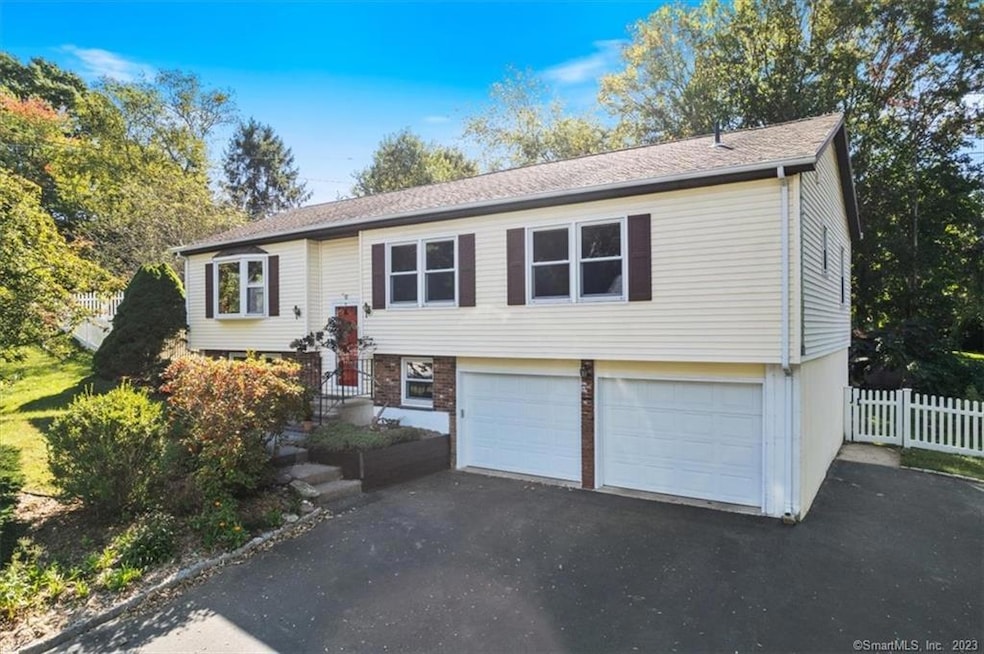
51 4th Ave Waterford, CT 06385
Highlights
- Deck
- Raised Ranch Architecture
- Thermal Windows
- Waterford High School Rated A-
- Attic
- Laundry Room
About This Home
As of November 2023Dynamic 2300 Sq/Ft Raised Ranch at the top of Fourth Avenue w/ Seasonal Distant Waterviews & Great Access to the Niantic River! Just steps tp everything the Niantic River has to oiffer this Three Bedroom & Two Full Bathroom shows very well. Gleaming Hardwoods, Large Covered Porch, Hot Water Heat, Solar Assisted, Two Garage, Large Primary Suite & a Large Walkout Lower Level Family Room w/ all kinds of possibilities! Wonderful Covered Deck overlooking a Naturalist Designed Yard & Garden w/ Beautiful Landscaping & Plantings at Every Turn! Welcome Va, FHA & CHFA Buyers! We are always here to help!
Last Agent to Sell the Property
William Raveis Real Estate License #REB.0754903 Listed on: 10/11/2023

Home Details
Home Type
- Single Family
Est. Annual Taxes
- $5,038
Year Built
- Built in 1987
Lot Details
- 0.26 Acre Lot
- Property is zoned VR-10
Home Design
- Raised Ranch Architecture
- Brick Exterior Construction
- Concrete Foundation
- Asphalt Shingled Roof
- Vinyl Siding
Interior Spaces
- Thermal Windows
- Finished Basement
- Walk-Out Basement
- Attic or Crawl Hatchway Insulated
Kitchen
- Electric Range
- Range Hood
- Dishwasher
Bedrooms and Bathrooms
- 3 Bedrooms
- 2 Full Bathrooms
Laundry
- Laundry Room
- Laundry on lower level
Parking
- 2 Car Garage
- Parking Deck
- Automatic Garage Door Opener
- Driveway
Outdoor Features
- Deck
- Rain Gutters
Location
- Property is near a golf course
Schools
- Clark Lane Middle School
- Waterford High School
Utilities
- Hot Water Heating System
- Heating System Uses Oil
- Hot Water Circulator
- Fuel Tank Located in Garage
Listing and Financial Details
- Assessor Parcel Number 1587479
Ownership History
Purchase Details
Home Financials for this Owner
Home Financials are based on the most recent Mortgage that was taken out on this home.Purchase Details
Home Financials for this Owner
Home Financials are based on the most recent Mortgage that was taken out on this home.Purchase Details
Similar Homes in the area
Home Values in the Area
Average Home Value in this Area
Purchase History
| Date | Type | Sale Price | Title Company |
|---|---|---|---|
| Warranty Deed | -- | None Available | |
| Warranty Deed | -- | None Available | |
| Warranty Deed | $290,000 | -- | |
| Quit Claim Deed | -- | -- | |
| Quit Claim Deed | -- | -- |
Mortgage History
| Date | Status | Loan Amount | Loan Type |
|---|---|---|---|
| Open | $427,500 | Stand Alone Refi Refinance Of Original Loan | |
| Closed | $427,500 | Stand Alone Refi Refinance Of Original Loan | |
| Previous Owner | $236,000 | Stand Alone Refi Refinance Of Original Loan | |
| Previous Owner | $232,000 | New Conventional |
Property History
| Date | Event | Price | Change | Sq Ft Price |
|---|---|---|---|---|
| 11/09/2023 11/09/23 | Sold | $450,000 | 0.0% | $200 / Sq Ft |
| 10/13/2023 10/13/23 | For Sale | $449,900 | +55.1% | $200 / Sq Ft |
| 05/30/2019 05/30/19 | Sold | $290,000 | -3.3% | $114 / Sq Ft |
| 04/15/2019 04/15/19 | Pending | -- | -- | -- |
| 04/05/2019 04/05/19 | For Sale | $299,900 | -- | $117 / Sq Ft |
Tax History Compared to Growth
Tax History
| Year | Tax Paid | Tax Assessment Tax Assessment Total Assessment is a certain percentage of the fair market value that is determined by local assessors to be the total taxable value of land and additions on the property. | Land | Improvement |
|---|---|---|---|---|
| 2025 | $5,623 | $240,710 | $110,020 | $130,690 |
| 2024 | $5,368 | $240,710 | $110,020 | $130,690 |
| 2023 | $5,038 | $237,640 | $110,020 | $127,620 |
| 2022 | $5,037 | $182,770 | $72,430 | $110,340 |
| 2021 | $5,052 | $182,770 | $72,430 | $110,340 |
| 2020 | $5,094 | $182,770 | $72,430 | $110,340 |
| 2019 | $5,114 | $182,770 | $72,430 | $110,340 |
| 2018 | $5,012 | $182,770 | $72,430 | $110,340 |
| 2017 | $5,093 | $188,420 | $72,430 | $115,990 |
| 2016 | $5,046 | $188,420 | $72,430 | $115,990 |
| 2015 | $4,867 | $188,420 | $72,430 | $115,990 |
| 2014 | $4,867 | $188,420 | $72,430 | $115,990 |
Agents Affiliated with this Home
-
Bill Heenan

Seller's Agent in 2023
Bill Heenan
William Raveis Real Estate
(860) 850-2697
119 in this area
823 Total Sales
-
Paul Smyth

Buyer's Agent in 2023
Paul Smyth
William Pitt
(860) 867-6621
5 in this area
68 Total Sales
-
Marilyn Lusher

Seller's Agent in 2019
Marilyn Lusher
RE/MAX
(860) 460-9559
114 in this area
356 Total Sales
-
B
Buyer Co-Listing Agent in 2019
Bryan Dorsey
William Raveis Real Estate
Map
Source: SmartMLS
MLS Number: 170603465
APN: WATE-000143-000000-002581
- 10 1st Ave
- 8 Wadsworth Ln
- 186 Rope Ferry Rd
- 377 Mago Point Way Unit 1
- 377 Mago Point Way Unit 3
- 377 Mago Point Way Unit 4
- 377 Mago Point Way Unit 5
- 377 Mago Point Way Unit 6
- 377 Mago Point Way Unit 2
- 42 Millstone Rd W
- 130 Spithead Rd
- 310 Boston Post Rd Unit 165
- 53 Smith St
- 73 North Rd
- 171 Main St
- 7 & 7R N Washington Ave
- 14 N Washington Ave
- 185 Main St Unit 301
- 18 Beckwith St
- 9 Arrowhead Trail
