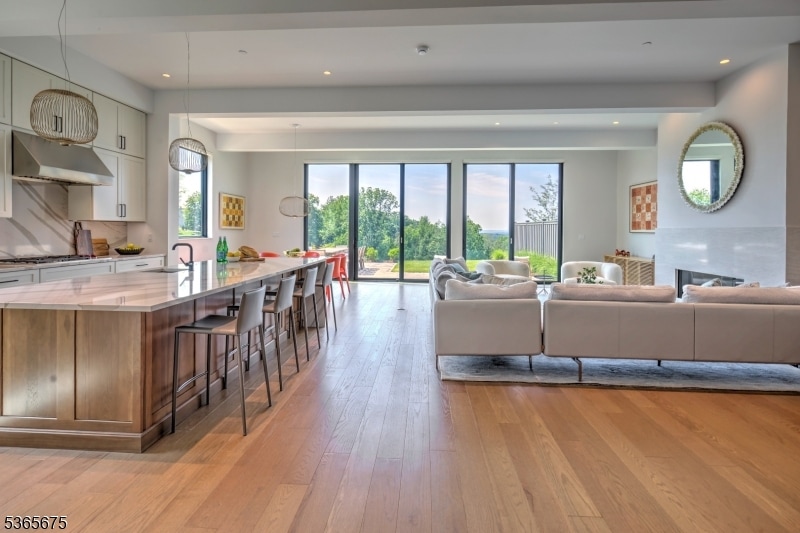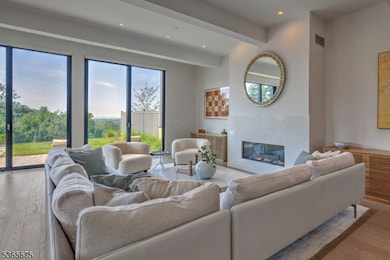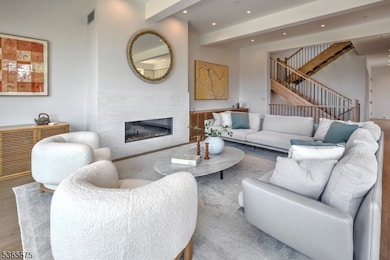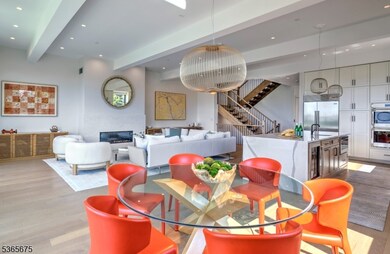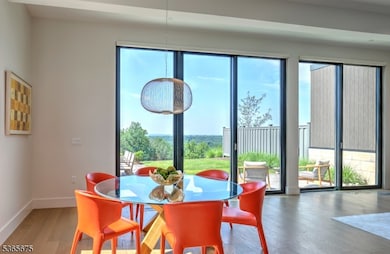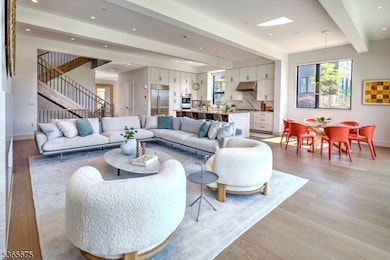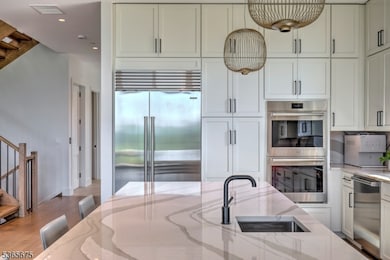51 Abby Rd Peapack and Gladstone, NJ 07977
Estimated payment $29,770/month
Highlights
- Fitness Center
- Private Pool
- Clubhouse
- Bedwell Elementary School Rated A
- Mountain View
- 3-minute walk to Natirar Park
About This Home
A rare opportunity to own one of only 12 Estate Residences at Pendry Natirar, a private gated enclave in the Somerset Hills just 45 miles from NYC. This 4-level, 12-room townhouse offers over 5,500 sq ft of refined living space with stunning views, blending the comforts of a private home with the luxury services of the premier Pendry Natirar Hotel. Features include 11' ceilings on the main level, wide plank oak and porcelain tile flooring, Pella floor-to-ceiling windows, custom blinds throughout, designer appliances, quartz countertops, elevator access to 3 levels, custom California closets, and smart home pre-wiring. Enjoy panoramic views from two expansive terraces and a low-maintenance exterior with Nichiha siding and cultured stone. Mutli-zone heating and cooling, generator and the finished lower level is plumbed for a full bath. Residents, enjoy access to the exclusive Natirar Club (membership required), Spa Pendry, fitness center, tennis courts, pools, hiking trails, and curated lifestyle programming. Dining options include Ladd's Tavern at the 66-room Pendry Hotel and the acclaimed Ninety Acres Restaurant & Cooking School. Surrounded by 500 acres of natural beauty and an 8-acre sustainable farm, 51 Abby Rd offers resort-style living in a setting focused on wellness, sustainability, and understated elegance. There are only 2 additional Estate Residences available to purchase, 8 have sold and 2 are under contract
Listing Agent
TURPIN REAL ESTATE, INC. Brokerage Phone: 908-625-4116 Listed on: 07/10/2025
Property Details
Home Type
- Condominium
Est. Annual Taxes
- $49,503
Year Built
- Built in 2023
Lot Details
- Sprinkler System
HOA Fees
- $2,982 Monthly HOA Fees
Parking
- 2 Car Direct Access Garage
- Inside Entrance
Home Design
- Contemporary Architecture
- Flat Roof Shape
- Rubber Roof
- Vertical Siding
- Stone Siding
- Tile
Interior Spaces
- High Ceiling
- Gas Fireplace
- Thermal Windows
- Blinds
- Mud Room
- Entrance Foyer
- Family Room with entrance to outdoor space
- Living Room with Fireplace
- Family or Dining Combination
- Home Office
- Recreation Room
- Storage Room
- Utility Room
- Mountain Views
- Finished Basement
- Walk-Out Basement
Kitchen
- Eat-In Kitchen
- Breakfast Bar
- Built-In Gas Oven
- Recirculated Exhaust Fan
- Microwave
- Dishwasher
- Wine Refrigerator
- Kitchen Island
Flooring
- Wood
- Laminate
Bedrooms and Bathrooms
- 2 Bedrooms
- Primary bedroom located on second floor
- En-Suite Primary Bedroom
- Walk-In Closet
- Powder Room
- Bidet
- Soaking Tub
- Separate Shower
Laundry
- Laundry Room
- Dryer
- Washer
Home Security
Outdoor Features
- Private Pool
- Patio
Utilities
- Forced Air Zoned Heating and Cooling System
- Ductless Heating Or Cooling System
- Underground Utilities
- Standard Electricity
- Gas Water Heater
Listing and Financial Details
- Assessor Parcel Number 2715-00028-0000-00024-0002-C017
Community Details
Overview
- Association fees include maintenance-common area, maintenance-exterior, snow removal, trash collection
Amenities
- Clubhouse
- Elevator
Recreation
- Tennis Courts
- Fitness Center
- Community Pool
- Jogging Path
Pet Policy
- Pets Allowed
Security
- Carbon Monoxide Detectors
- Fire and Smoke Detector
Map
Home Values in the Area
Average Home Value in this Area
Property History
| Date | Event | Price | List to Sale | Price per Sq Ft |
|---|---|---|---|---|
| 07/10/2025 07/10/25 | For Sale | $4,300,000 | -- | -- |
Source: Garden State MLS
MLS Number: 3974428
- 45 Abby Rd Pendry Natirar
- 41 Abby Rd
- 43 Abby Rd
- 59 Main St
- 0 Private Rd Unit 3966400
- 50 Hidden Valley Rd
- 47 Abby Rd
- 120 Peapack Rd
- 48 Sunny Branch Rd
- 10 Hurlingham Club Rd
- 12 Hurlingham Club Rd
- 6 Polo Club Rd
- 20 Whitaker Ln
- 12 Peapack Rd
- 00 Private
- 211 Private Rd
- 171 Campbell Rd
- 9 Hillcrest Ave
- 51 Post Kennel Rd
- 52 Mendham Rd
- 66 Main St Unit 3
- 17 de Mun Place Unit 2
- 10 Valley View Ave
- 49 Mendham Rd Unit 2
- 2435 Lamington Rd Unit 33
- 2435 Lamington Rd
- 38 Hillandale Dr
- 1336 U S 206
- 1531 Larger Cross Rd Unit 6
- 427 Cardinal Ln
- 10 Bridalwood Ct
- 18 Encampment Dr
- 13 Wescott Rd
- 31 Encampment Dr
- 50 Encampment Dr
- 150 Cortland Ln
- 73 Wentworth Rd
- 64 Encampment Dr
- 25 Stevens Ct
- 19 Stone Run Rd
