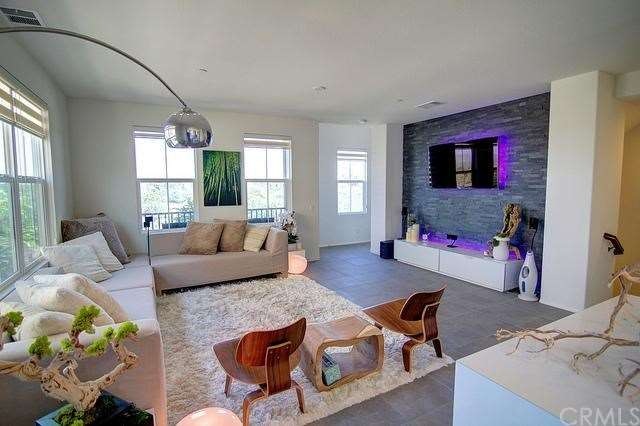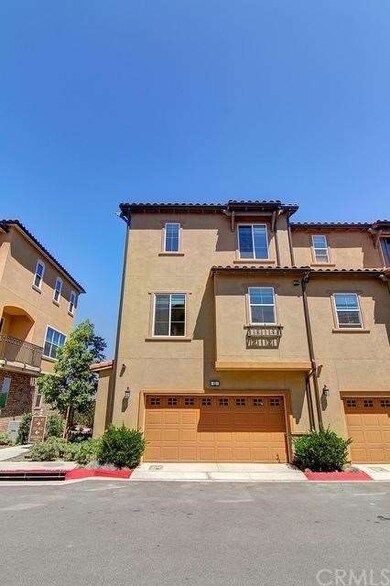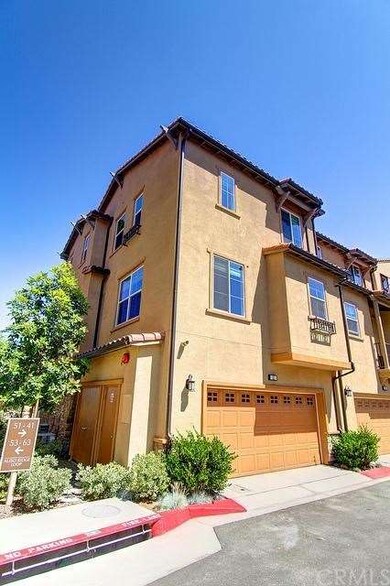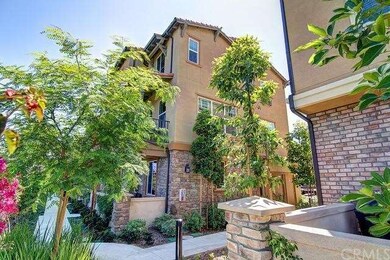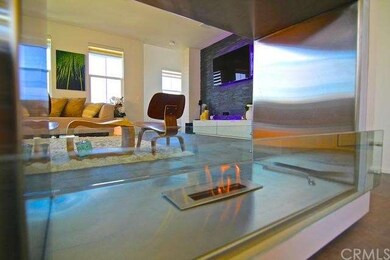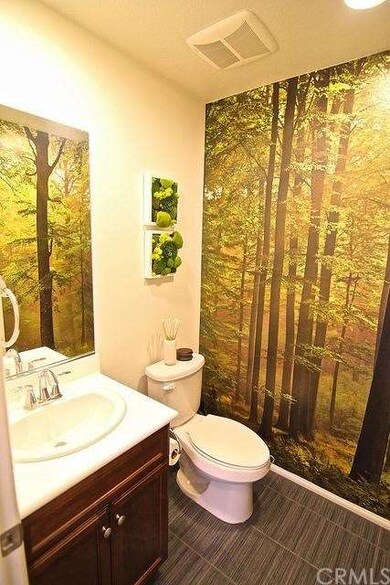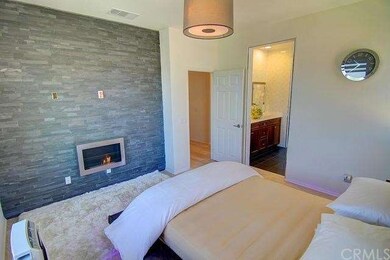
51 Aliso Ridge Loop Mission Viejo, CA 92691
Highlights
- Private Pool
- City Lights View
- Main Floor Bedroom
- Montevideo Elementary School Rated A-
- Fireplace in Primary Bedroom
- 2 Car Attached Garage
About This Home
As of September 201651 Aliso Ridge Loop is the crème de la crème in all of the community of The Ridge. End unit plan 5 is situated on the view side of the community w/forever city light and mountain views and breath taking sunsets. State of the art open floor plan w/a large 1,803 SqFt. features 3 bdrms & 3.5 baths. 1st floor is an oversized two car garage w/plenty of storage space housing a tankless water heater & upgraded water softener system. Once you step into your smart home equipped with Schlage Link you will find a downstairs bedroom upgraded to Columbia Amelia hardwood flooring & entry flooring covered w/natural black slate. Downstairs bdrm w/an adjacent bath. 2nd level of this home is idyllic for entertaining guest or family gatherings. 3rd level has a view side master bedroom upgraded with a Lennox grey slate Bedrosian wall, Colombia Amelia hardwood flooring, custom walk-in closet & master bath wall covered in Deco Nacare Blanco by Porcelanosa-usa. The community of The Ridge features a low home owners association of only $248.00 a month which covers your HO-6 insurance for the home, maintenance of the home’s exterior, pool, spa, barbeque area, tot lot & common area landscaping. This community is also FHA approved & does not have any Mello Roos!
Last Agent to Sell the Property
Re/Max Coastal Homes License #01430223 Listed on: 06/17/2013

Townhouse Details
Home Type
- Townhome
Est. Annual Taxes
- $7,163
Year Built
- Built in 2012
Lot Details
- 2,000 Sq Ft Lot
- Property fronts a highway
- 1 Common Wall
HOA Fees
- $248 Monthly HOA Fees
Parking
- 2 Car Attached Garage
Property Views
- City Lights
- Mountain
Interior Spaces
- 1,803 Sq Ft Home
- Family Room with Fireplace
Bedrooms and Bathrooms
- 3 Bedrooms
- Main Floor Bedroom
- Fireplace in Primary Bedroom
Additional Features
- Private Pool
- Central Heating and Cooling System
Listing and Financial Details
- Tax Lot 2
- Tax Tract Number 16877
- Assessor Parcel Number 80954122
Community Details
Overview
- 2 Units
- Accell Pm Association, Phone Number (949) 581-4988
Recreation
- Community Pool
Ownership History
Purchase Details
Purchase Details
Purchase Details
Home Financials for this Owner
Home Financials are based on the most recent Mortgage that was taken out on this home.Purchase Details
Purchase Details
Home Financials for this Owner
Home Financials are based on the most recent Mortgage that was taken out on this home.Purchase Details
Home Financials for this Owner
Home Financials are based on the most recent Mortgage that was taken out on this home.Similar Home in Mission Viejo, CA
Home Values in the Area
Average Home Value in this Area
Purchase History
| Date | Type | Sale Price | Title Company |
|---|---|---|---|
| Interfamily Deed Transfer | -- | None Available | |
| Grant Deed | $611,000 | None Available | |
| Interfamily Deed Transfer | -- | California Title Company | |
| Grant Deed | $611,000 | California Title Company | |
| Grant Deed | $595,000 | Title365 | |
| Corporate Deed | $448,000 | North American Title Company |
Mortgage History
| Date | Status | Loan Amount | Loan Type |
|---|---|---|---|
| Previous Owner | $250,000 | Future Advance Clause Open End Mortgage | |
| Previous Owner | $358,350 | New Conventional |
Property History
| Date | Event | Price | Change | Sq Ft Price |
|---|---|---|---|---|
| 12/02/2021 12/02/21 | Rented | $3,500 | 0.0% | -- |
| 11/26/2021 11/26/21 | Under Contract | -- | -- | -- |
| 11/24/2021 11/24/21 | Off Market | $3,500 | -- | -- |
| 11/11/2021 11/11/21 | For Rent | $3,500 | +6.2% | -- |
| 10/21/2020 10/21/20 | Rented | $3,295 | 0.0% | -- |
| 09/15/2020 09/15/20 | For Rent | $3,295 | 0.0% | -- |
| 09/12/2016 09/12/16 | Sold | $611,000 | -1.3% | $339 / Sq Ft |
| 08/05/2016 08/05/16 | Pending | -- | -- | -- |
| 07/18/2016 07/18/16 | For Sale | $619,000 | +4.0% | $343 / Sq Ft |
| 08/21/2013 08/21/13 | Sold | $595,000 | -0.7% | $330 / Sq Ft |
| 06/17/2013 06/17/13 | For Sale | $599,000 | -- | $332 / Sq Ft |
Tax History Compared to Growth
Tax History
| Year | Tax Paid | Tax Assessment Tax Assessment Total Assessment is a certain percentage of the fair market value that is determined by local assessors to be the total taxable value of land and additions on the property. | Land | Improvement |
|---|---|---|---|---|
| 2024 | $7,163 | $695,211 | $422,931 | $272,280 |
| 2023 | $6,994 | $681,580 | $414,638 | $266,942 |
| 2022 | $6,870 | $668,216 | $406,508 | $261,708 |
| 2021 | $6,734 | $655,114 | $398,537 | $256,577 |
| 2020 | $6,673 | $648,397 | $394,450 | $253,947 |
| 2019 | $6,540 | $635,684 | $386,716 | $248,968 |
| 2018 | $6,418 | $623,220 | $379,133 | $244,087 |
| 2017 | $6,219 | $611,000 | $369,478 | $241,522 |
| 2016 | $6,291 | $616,143 | $375,982 | $240,161 |
| 2015 | $6,215 | $606,888 | $370,334 | $236,554 |
| 2014 | $6,152 | $595,000 | $363,079 | $231,921 |
Agents Affiliated with this Home
-
E
Seller's Agent in 2021
Evan Balsis
Coldwell Banker Realty
(949) 939-1885
3 in this area
41 Total Sales
-
V
Seller's Agent in 2020
Vincent Tomich
Marshall Reddick Real Estate
(949) 885-8180
6 Total Sales
-

Seller's Agent in 2016
Bruce Robison
Berkshire Hathaway HomeService
(949) 547-0641
2 in this area
9 Total Sales
-
S
Buyer's Agent in 2016
Steven Springthorpe
CURB
(949) 632-8391
1 Total Sale
-

Seller's Agent in 2013
Carlos Hernandez
RE/MAX
(949) 661-7300
2 in this area
55 Total Sales
-

Seller Co-Listing Agent in 2013
Rosalinda Hernandez
Rosalinda Hernandez, Broker
(949) 661-7300
Map
Source: California Regional Multiple Listing Service (CRMLS)
MLS Number: OC13115705
APN: 933-063-00
- 25482 Coral Wood St
- 25491 2nd St
- 25442 Mina Ct
- 23113 Cherry Ave Unit 15
- 23576 Rangoon St
- 23652 Algiers St
- 23391 La Crescenta Unit 270C
- 23240 Orange Ave Unit 8
- 26152 La Real Unit C400
- 23017 Via Pimiento Unit 4
- 23761 Singapore St
- 26191 La Real Unit B
- 23230 Orange Ave Unit 2
- 23772 Singapore St
- 23282 Orange Ave Unit 7
- 26166 Los Viveros Unit 222
- 23288 Orange Ave Unit 5
- 23276 Orange Ave Unit 8
- 23292 Orange Ave Unit 6
- 23018 Via Cereza Unit A1
