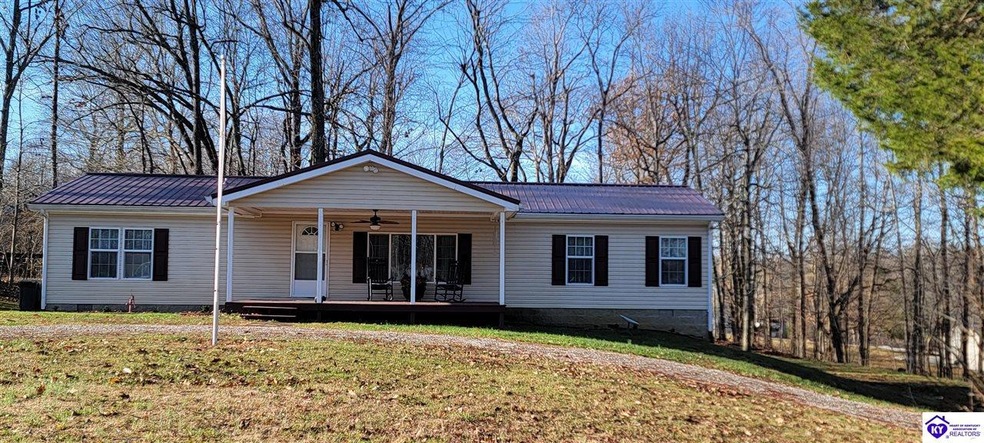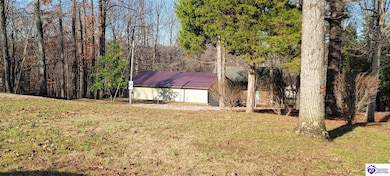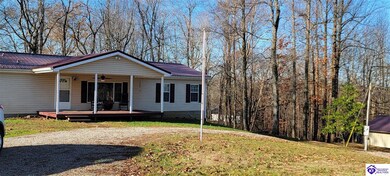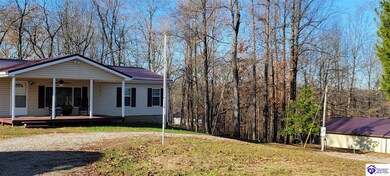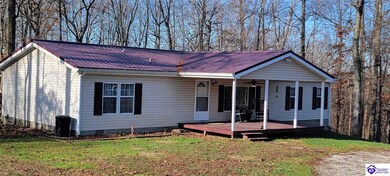
51 Apache Trace Falls of Rough, KY 40119
Highlights
- Main Floor Primary Bedroom
- 2 Car Detached Garage
- Laundry Room
- Covered patio or porch
- Covered Deck
- Landscaped with Trees
About This Home
As of February 2025Welcome Home to this Charming 3 Bedroom 2 Bath Home. Discover this beautifully remodeled home in the desirable Indian Valley community, with over 1600 sq ft of well-designed space, this property offers an inviting atmosphere perfect for both family living and entertaining. Stunning Owner’s Suite: Retreat to the spacious primary bedroom featuring a luxurious soaking tub and an impressive walk-in closet for ample storage. Enjoy a thoughtful layout where the owner's bedroom is situated on one end of the house, while the other two bedrooms are separated by a massive, combined kitchen, living, and dining area. Each of the two additional bedrooms also boasts walk-in closets, ensuring everyone has their own personal space. Perfect for privacy and comfort! The kitchen showcases newer appliances and an abundance of cabinet space, making it a chef's dream. The entire home is designed with more storage than you could imagine, supporting all your organizational needs. This home is Situated on two lots, you have flexibility as well as a designated area to park and hook up a camper. The gently rolling yard leads seamlessly to the detached garage. Just minutes from the boat ramp in Indian Valley Subdivision, this home is perfect for outdoor enthusiasts. It is time for you to ask Santa for the jet ski and boat for Christmas as you have plenty of room to store them. Don't miss out on the opportunity to make this stunning home yours! Schedule a viewing today!
Last Agent to Sell the Property
United Real Estate Louisville - Elizabethtown License #222845

Property Details
Home Type
- Mobile/Manufactured
Year Built
- Built in 2008
Lot Details
- 1.12 Acre Lot
- Rural Setting
- Landscaped with Trees
Parking
- 2 Car Detached Garage
- Front Facing Garage
- Driveway
Home Design
- Block Foundation
- Vinyl Construction Material
Interior Spaces
- 1,624 Sq Ft Home
- Gas Log Fireplace
- Open Floorplan
- Laminate Flooring
- Laundry Room
Kitchen
- Range
- Microwave
- Dishwasher
Bedrooms and Bathrooms
- 3 Bedrooms
- Primary Bedroom on Main
- 2 Full Bathrooms
Outdoor Features
- Covered Deck
- Covered patio or porch
Mobile Home
- Double Wide
Utilities
- Central Heating and Cooling System
- Heating System Uses Propane
- Furnace
- Electric Water Heater
- Septic System
Listing and Financial Details
- Assessor Parcel Number INDIAN V-003
Community Details
Recreation
- Recreational Area
Additional Features
- Indian Valley Resort Subdivision
- Building Fire Alarm
Map
Home Values in the Area
Average Home Value in this Area
Property History
| Date | Event | Price | Change | Sq Ft Price |
|---|---|---|---|---|
| 02/05/2025 02/05/25 | Sold | $230,000 | -2.3% | $142 / Sq Ft |
| 01/30/2025 01/30/25 | Pending | -- | -- | -- |
| 12/17/2024 12/17/24 | For Sale | $235,500 | +8.5% | $145 / Sq Ft |
| 09/18/2024 09/18/24 | Sold | $217,000 | -12.9% | $134 / Sq Ft |
| 06/10/2024 06/10/24 | Pending | -- | -- | -- |
| 04/27/2024 04/27/24 | For Sale | $249,000 | -- | $153 / Sq Ft |
Tax History
| Year | Tax Paid | Tax Assessment Tax Assessment Total Assessment is a certain percentage of the fair market value that is determined by local assessors to be the total taxable value of land and additions on the property. | Land | Improvement |
|---|---|---|---|---|
| 2024 | -- | $89,000 | $89,000 | $0 |
| 2023 | $0 | $89,000 | $89,000 | $0 |
| 2022 | $871 | $89,000 | $89,000 | $0 |
| 2021 | $871 | $89,000 | $89,000 | $0 |
| 2020 | $871 | $89,000 | $89,000 | $0 |
| 2019 | $754 | $89,000 | $89,000 | $0 |
| 2018 | $0 | $89,000 | $89,000 | $0 |
| 2017 | $0 | $89,000 | $89,000 | $0 |
| 2016 | -- | $89,000 | $89,000 | $0 |
| 2015 | $754 | $89,000 | $89,000 | $0 |
| 2014 | $754 | $89,000 | $89,000 | $0 |
| 2013 | $731 | $89,000 | $0 | $0 |
Mortgage History
| Date | Status | Loan Amount | Loan Type |
|---|---|---|---|
| Previous Owner | $68,250 | New Conventional |
Deed History
| Date | Type | Sale Price | Title Company |
|---|---|---|---|
| Deed | $230,000 | Bluegrass Land Title | |
| Deed | $230,000 | Bluegrass Land Title | |
| Deed | $89,000 | -- |
Similar Home in Falls of Rough, KY
Source: Heart of Kentucky Association of REALTORS®
MLS Number: HK24004733
APN: INDIAN-V-003
- 191 Shawnee Cir
- Lot 24 Stargazer Ln
- Lot 1 Stargazer Ln
- Lot 4 Stargazer Ln
- 110 Nathan Rd
- 601 Indian Ridge Rd
- 1055 Kiper Whitworth Ln
- 46 Elm Hill Spur Ln
- Lot 42A-6 Rockledge Rd
- 44 Waterside Dr
- 925 Elm Hill Ln
- 0 Rockledge Rd Unit 1683450
- Lot 100-104 Cannons Point Ln
- Lot100-104 Cannons Point Ln
- 2531 Cannons Point Ln
- L10 1126 Thomason Cemetery Rd
- L9 1126 Thomason Cemetery Rd
- L8 1126 Thomason Cemetery Rd
- L7 1126 Thomason Cemetery Rd
- L6 1126 Thomason Cemetery Rd
