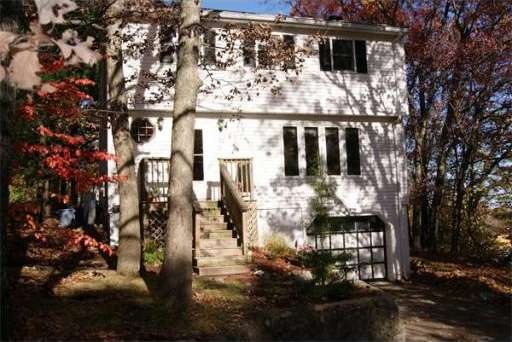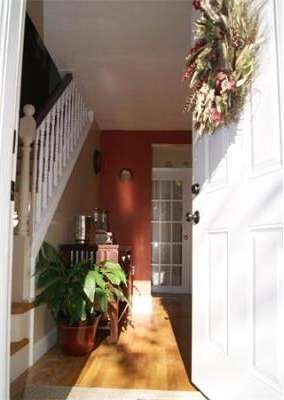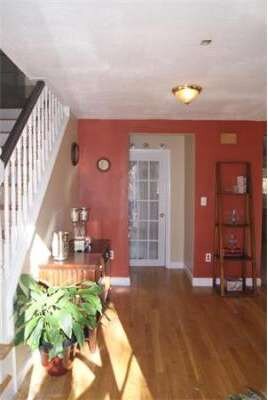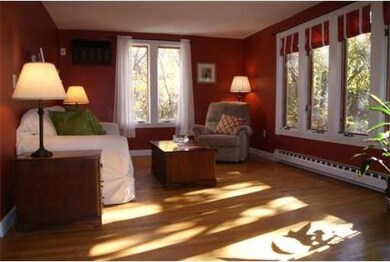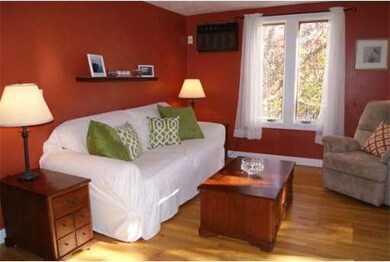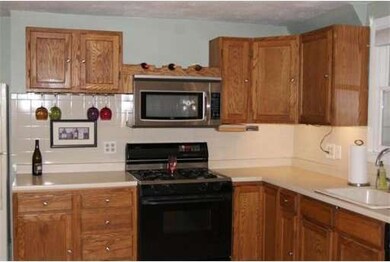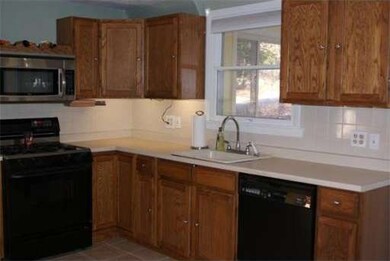
51 Ashburton Ave Woburn, MA 01801
North Woburn NeighborhoodAbout This Home
As of June 2021Welcome to your new home! Bright, open, and airy, everything about this three bedroom, 1.5 bath Garrison in convenient North Woburn says "move right in!" So many updates including new bathrooms, new carpeting on second floor, fresh paint throughout, some newer windows, and new tile floors in kitchen and baths. Watch the seasons change from the cheery sunroom with double sliders, just off the kitchen - or make it into the perfect playroom. A large Master with double closets, two more generous bedrooms with great storage, and full bath complete the upstairs. From the first floor laundry to the one garage accessed through the basement storage area, to the four plus car driveway, this home has the space and convenience you've been looking for! Showings to begin after Open House on Sunday, November 9th.
Home Details
Home Type
Single Family
Est. Annual Taxes
$5,794
Year Built
1985
Lot Details
0
Listing Details
- Lot Description: Wooded, Paved Drive, Gentle Slope
- Special Features: None
- Property Sub Type: Detached
- Year Built: 1985
Interior Features
- Has Basement: Yes
- Number of Rooms: 7
- Amenities: Public Transportation, Shopping, Tennis Court, Park, Highway Access, House of Worship, Public School
- Electric: Circuit Breakers
- Energy: Insulated Windows, Insulated Doors
- Flooring: Wood, Tile, Vinyl, Wall to Wall Carpet
- Insulation: Partial
- Interior Amenities: Cable Available
- Basement: Full, Interior Access, Garage Access, Concrete Floor
- Bedroom 2: Second Floor, 13X9
- Bedroom 3: Second Floor, 13X8
- Bathroom #1: Second Floor, 8X8
- Bathroom #2: First Floor, 8X5
- Kitchen: First Floor, 17X11
- Laundry Room: First Floor, 8X5
- Living Room: First Floor, 17X11
- Master Bedroom: Second Floor, 16X11
- Master Bedroom Description: Closet, Flooring - Wall to Wall Carpet
Exterior Features
- Construction: Frame
- Exterior: Vinyl
- Exterior Features: Porch, Deck - Wood, Screens
- Foundation: Poured Concrete
Garage/Parking
- Garage Parking: Under
- Garage Spaces: 1
- Parking: Off-Street, Paved Driveway
- Parking Spaces: 4
Utilities
- Heat Zones: 6
- Hot Water: Electric
- Utility Connections: for Gas Range, for Gas Oven, for Gas Dryer
Condo/Co-op/Association
- HOA: No
Ownership History
Purchase Details
Home Financials for this Owner
Home Financials are based on the most recent Mortgage that was taken out on this home.Purchase Details
Home Financials for this Owner
Home Financials are based on the most recent Mortgage that was taken out on this home.Purchase Details
Home Financials for this Owner
Home Financials are based on the most recent Mortgage that was taken out on this home.Purchase Details
Home Financials for this Owner
Home Financials are based on the most recent Mortgage that was taken out on this home.Similar Home in Woburn, MA
Home Values in the Area
Average Home Value in this Area
Purchase History
| Date | Type | Sale Price | Title Company |
|---|---|---|---|
| Not Resolvable | $618,200 | None Available | |
| Not Resolvable | $354,000 | -- | |
| Deed | $193,150 | -- | |
| Deed | $153,000 | -- |
Mortgage History
| Date | Status | Loan Amount | Loan Type |
|---|---|---|---|
| Open | $548,250 | Purchase Money Mortgage | |
| Closed | $548,250 | Purchase Money Mortgage | |
| Previous Owner | $372,000 | Stand Alone Refi Refinance Of Original Loan | |
| Previous Owner | $65,000 | Credit Line Revolving | |
| Previous Owner | $334,000 | New Conventional | |
| Previous Owner | $200,000 | No Value Available | |
| Previous Owner | $154,520 | Purchase Money Mortgage | |
| Previous Owner | $125,500 | Purchase Money Mortgage |
Property History
| Date | Event | Price | Change | Sq Ft Price |
|---|---|---|---|---|
| 06/30/2021 06/30/21 | Sold | $618,200 | +10.6% | $352 / Sq Ft |
| 04/28/2021 04/28/21 | Pending | -- | -- | -- |
| 04/22/2021 04/22/21 | For Sale | $559,000 | +57.9% | $318 / Sq Ft |
| 02/27/2015 02/27/15 | Sold | $354,000 | 0.0% | $258 / Sq Ft |
| 01/22/2015 01/22/15 | Pending | -- | -- | -- |
| 01/11/2015 01/11/15 | Off Market | $354,000 | -- | -- |
| 12/02/2014 12/02/14 | Price Changed | $370,000 | -2.6% | $270 / Sq Ft |
| 11/07/2014 11/07/14 | For Sale | $380,000 | -- | $277 / Sq Ft |
Tax History Compared to Growth
Tax History
| Year | Tax Paid | Tax Assessment Tax Assessment Total Assessment is a certain percentage of the fair market value that is determined by local assessors to be the total taxable value of land and additions on the property. | Land | Improvement |
|---|---|---|---|---|
| 2025 | $5,794 | $678,400 | $288,000 | $390,400 |
| 2024 | $5,205 | $645,800 | $274,300 | $371,500 |
| 2023 | $5,073 | $583,100 | $249,400 | $333,700 |
| 2022 | $4,524 | $484,400 | $216,800 | $267,600 |
| 2021 | $4,341 | $465,300 | $206,500 | $258,800 |
| 2020 | $4,187 | $449,200 | $206,500 | $242,700 |
| 2019 | $3,999 | $420,900 | $196,700 | $224,200 |
| 2018 | $3,845 | $388,800 | $180,400 | $208,400 |
| 2017 | $3,664 | $368,600 | $171,900 | $196,700 |
| 2016 | $3,498 | $348,100 | $160,600 | $187,500 |
| 2015 | $3,303 | $324,800 | $150,100 | $174,700 |
| 2014 | $3,223 | $308,700 | $150,100 | $158,600 |
Agents Affiliated with this Home
-
Dianna Vredenburgh

Seller's Agent in 2021
Dianna Vredenburgh
Compass
(978) 578-5933
1 in this area
53 Total Sales
-
New Homes Team
N
Buyer's Agent in 2021
New Homes Team
RE/MAX
1 in this area
6 Total Sales
-
Christine Curtin

Seller's Agent in 2015
Christine Curtin
Leading Edge Real Estate
(617) 803-7066
23 Total Sales
-
Ellie Botshon

Buyer's Agent in 2015
Ellie Botshon
Compass
(617) 230-3762
4 Total Sales
Map
Source: MLS Property Information Network (MLS PIN)
MLS Number: 71766419
APN: WOBU-000008-000025-000006
- 100 Baldwin Ave Unit 2
- 26 E Dexter Ave
- 2 Altavesta Cir Unit A
- 960 Main St Unit B
- 3 Robinlea Cir
- 103 Pearl St
- 20 Barbara Cir
- 1 Treetop Ct
- 8 Boyd Rd
- 9 Knollwood Ct
- 15 Treetop Ct
- 3 Arborwood Dr
- 220 Mill St
- 30 Forest Park Rd
- 22 Talbot Ln Unit 22
- 20 Talbot Ln Unit 20
- 2 Inwood Dr Unit 2001
- 2 Inwood Dr Unit 1010
- 86 Drake Rd
- 16 Talbot Ln Unit 16
