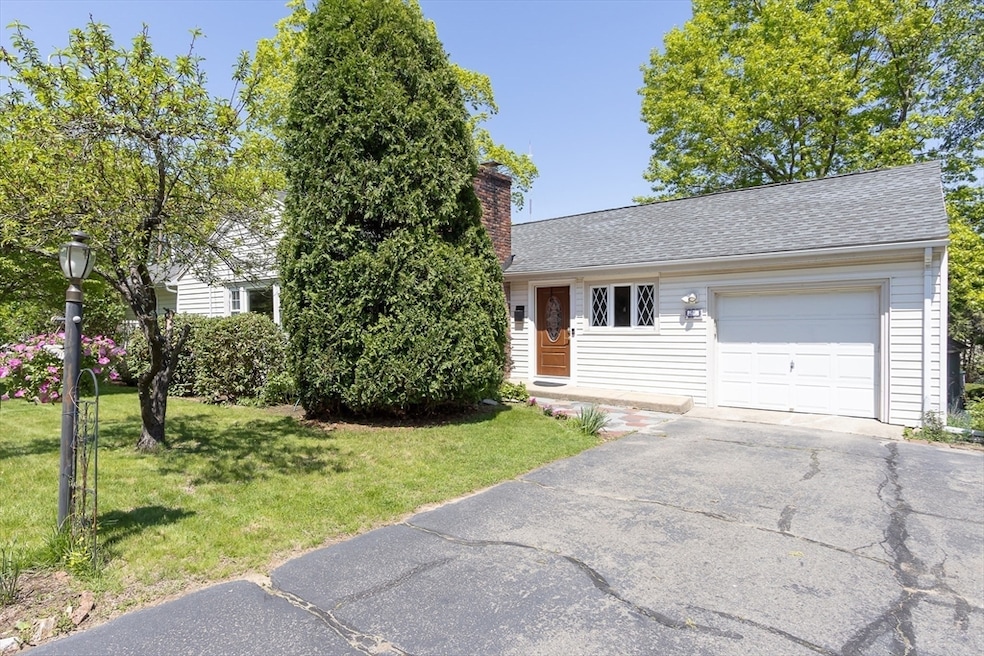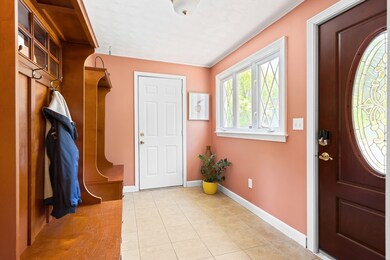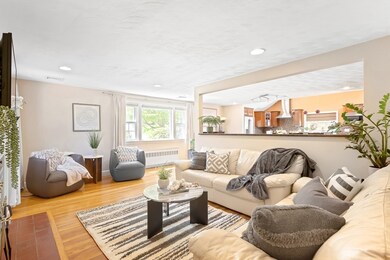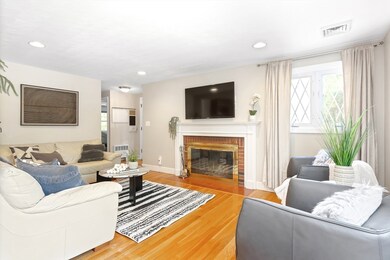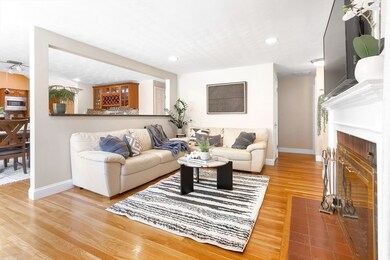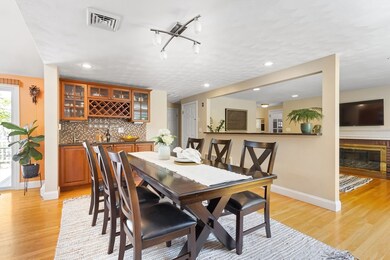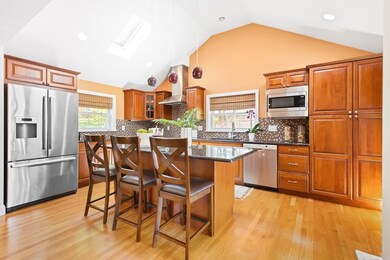
51 Avon Cir Needham Heights, MA 02494
Estimated payment $7,517/month
Highlights
- Golf Course Community
- Medical Services
- Property is near public transit
- Mitchell Elementary School Rated A
- Deck
- Ranch Style House
About This Home
Lovingly maintained home in the Mitchell School district. This meticulously cared-for ranch offers quality you can see and warmth you can feel. Updated and expanded kitchen completed in (2011), central air added in (2020), new boiler and water heaters completed in (2020), main level full bath renovation (2022), and added attic insulation by Mass Save (2022) make this home move-in ready. Located on a quiet street in a welcoming Needham neighborhood, it features 3 bedrooms, a bright living room with windowed walls, fireplace, and hardwood floors throughout the living, kitchen, dining, and bedrooms. The lower level offers a family/bonus room, separate playroom/study, additional full bathroom and large clean storage space. One-car garage, generous backyard with deck and patio. Convenient to Needham Heights shops, restaurants, commuter rail, and close to Mitchell School, this is a rare opportunity to move right in, personalize or expand over time in one of Needham’s most desirable areas.
Home Details
Home Type
- Single Family
Est. Annual Taxes
- $10,632
Year Built
- Built in 1954 | Remodeled
Lot Details
- 10,106 Sq Ft Lot
- Property fronts an easement
- Corner Lot
- Sprinkler System
- Property is zoned SRB
Parking
- 1 Car Attached Garage
- Garage Door Opener
- Driveway
- Open Parking
- Off-Street Parking
Home Design
- Ranch Style House
- Frame Construction
- Shingle Roof
- Concrete Perimeter Foundation
Interior Spaces
- Wet Bar
- Recessed Lighting
- Insulated Windows
- Window Screens
- Insulated Doors
- Mud Room
- Living Room with Fireplace
- Home Office
Kitchen
- Range with Range Hood
- Microwave
- ENERGY STAR Qualified Refrigerator
- Plumbed For Ice Maker
- ENERGY STAR Qualified Dishwasher
- Stainless Steel Appliances
- Kitchen Island
- Solid Surface Countertops
- Disposal
Flooring
- Wood
- Wall to Wall Carpet
- Ceramic Tile
Bedrooms and Bathrooms
- 3 Bedrooms
- 2 Full Bathrooms
- Bathtub with Shower
- Separate Shower
Laundry
- ENERGY STAR Qualified Dryer
- Dryer
- ENERGY STAR Qualified Washer
Partially Finished Basement
- Walk-Out Basement
- Basement Fills Entire Space Under The House
- Exterior Basement Entry
- Laundry in Basement
Eco-Friendly Details
- Energy-Efficient Thermostat
Outdoor Features
- Deck
- Patio
- Rain Gutters
Location
- Property is near public transit
- Property is near schools
Schools
- Mitchell Elementary School
- Hi/Pollard Middle School
- Needham High School
Utilities
- Central Air
- 1 Cooling Zone
- 1 Heating Zone
- Heating System Uses Oil
Listing and Financial Details
- Assessor Parcel Number 140589
Community Details
Overview
- No Home Owners Association
Amenities
- Medical Services
- Shops
- Coin Laundry
Recreation
- Golf Course Community
- Tennis Courts
- Community Pool
- Park
- Jogging Path
- Bike Trail
Map
Home Values in the Area
Average Home Value in this Area
Tax History
| Year | Tax Paid | Tax Assessment Tax Assessment Total Assessment is a certain percentage of the fair market value that is determined by local assessors to be the total taxable value of land and additions on the property. | Land | Improvement |
|---|---|---|---|---|
| 2025 | $10,632 | $1,003,000 | $772,900 | $230,100 |
| 2024 | $10,522 | $840,400 | $552,100 | $288,300 |
| 2023 | $10,632 | $815,300 | $552,100 | $263,200 |
| 2022 | $9,892 | $739,900 | $484,300 | $255,600 |
| 2021 | $9,641 | $739,900 | $484,300 | $255,600 |
| 2020 | $9,300 | $744,600 | $484,200 | $260,400 |
| 2019 | $8,633 | $696,800 | $440,200 | $256,600 |
| 2018 | $8,278 | $696,800 | $440,200 | $256,600 |
| 2017 | $8,267 | $695,300 | $440,200 | $255,100 |
| 2016 | $8,024 | $695,300 | $440,200 | $255,100 |
| 2015 | $7,850 | $695,300 | $440,200 | $255,100 |
| 2014 | $7,546 | $648,300 | $400,200 | $248,100 |
Property History
| Date | Event | Price | Change | Sq Ft Price |
|---|---|---|---|---|
| 05/19/2025 05/19/25 | Pending | -- | -- | -- |
| 05/14/2025 05/14/25 | For Sale | $1,195,000 | -- | $598 / Sq Ft |
Purchase History
| Date | Type | Sale Price | Title Company |
|---|---|---|---|
| Deed | $450,000 | -- | |
| Deed | $450,000 | -- | |
| Deed | $255,000 | -- | |
| Deed | $255,000 | -- | |
| Deed | $223,000 | -- |
Mortgage History
| Date | Status | Loan Amount | Loan Type |
|---|---|---|---|
| Open | $475,000 | Stand Alone Refi Refinance Of Original Loan | |
| Closed | $569,500 | Purchase Money Mortgage | |
| Closed | $345,000 | No Value Available | |
| Closed | $352,000 | No Value Available |
Similar Homes in Needham Heights, MA
Source: MLS Property Information Network (MLS PIN)
MLS Number: 73374553
APN: NEED-000058-000042
- 78 Avon Cir
- 22 Nevada Rd
- 273 Greendale Ave
- 343 Greendale Ave
- 280 Greendale Ave
- 258 Kendrick St
- 304 Hunting Rd
- 60 Parker Rd
- 23 Cheney St
- 103 Paul Revere Rd
- 101 Tower Ave
- 29 Donna Rd
- 39 Donna Rd
- 131 Woodbine Cir
- 3 Thorpe Rd
- 14 Thorpe Rd
- 454 Webster St
- 36 Davenport Rd
- 17 Melrose Ave
- 22 Greendale Ave Unit 22
