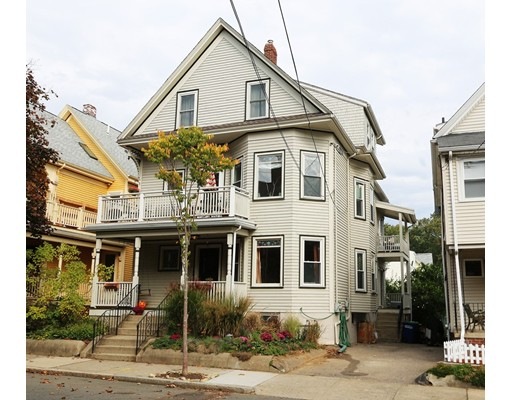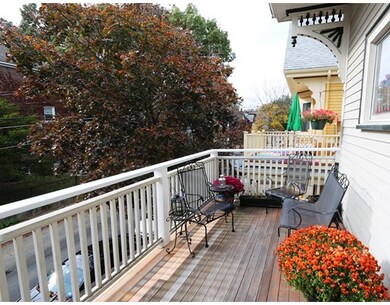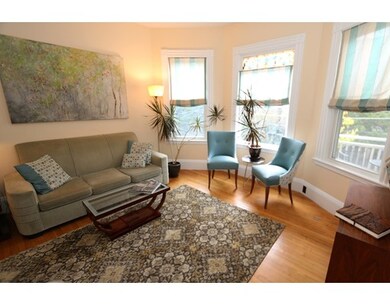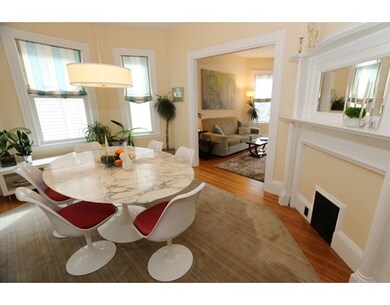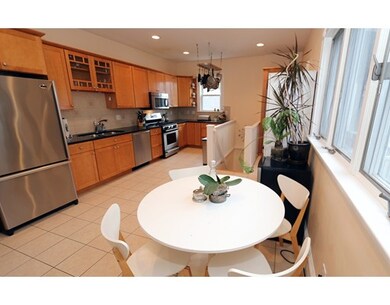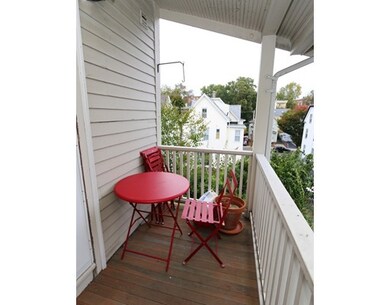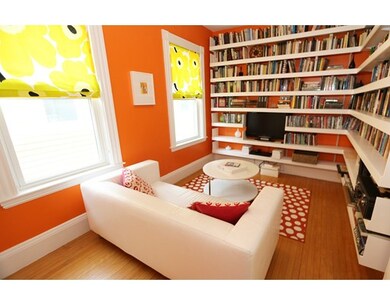
51 Avon St Unit B Somerville, MA 02143
Spring Hill NeighborhoodAbout This Home
As of July 2019Wonderful 8 room condo feels like a single family! Renovated and sun-filled, this two-level condo has 3 to 4 bedrooms, an upstairs family room, three full baths, including a newly renovated master bath, and oak and fir floors throughout. Open plan living room and dining room, and a spacious eat-in kitchen with granite counters, stainless steel appliances and plentiful maple cabinets. Amenities include central air, skylights, and private driveway with 2 parking spaces. On a quiet residential side street near commuting routes and the local #85 bus which takes you to Union Square in 4 minutes or Kendall Square in 13 minutes! Steps to the award-winning Highland Kitchen, The Center for Arts at the Armory and all its various concerts and Farmer's markets. Be close to the future Lowell Street Green line T stop, the bike path and many local parks. See attached floor plans and brochure.
Property Details
Home Type
Condominium
Est. Annual Taxes
$11,161
Year Built
1900
Lot Details
0
Listing Details
- Unit Level: 2
- Unit Placement: Upper
- Other Agent: 2.50
- Special Features: None
- Property Sub Type: Condos
- Year Built: 1900
Interior Features
- Appliances: Range, Dishwasher, Disposal, Microwave, Refrigerator, Washer, Dryer
- Has Basement: Yes
- Primary Bathroom: Yes
- Number of Rooms: 8
- Amenities: Public Transportation, Shopping, Park, Walk/Jog Trails, Golf Course, Medical Facility, Bike Path, Highway Access, House of Worship, Public School, T-Station, University
- Electric: Circuit Breakers, 100 Amps
- Energy: Insulated Windows, Prog. Thermostat
- Flooring: Tile, Hardwood
- Interior Amenities: Cable Available
- Bedroom 2: Third Floor
- Bedroom 3: Third Floor
- Bathroom #1: Second Floor
- Bathroom #2: Third Floor
- Bathroom #3: Third Floor
- Kitchen: Second Floor
- Laundry Room: Second Floor
- Living Room: Second Floor
- Master Bedroom: Third Floor
- Master Bedroom Description: Closet - Walk-in, Closet, Flooring - Hardwood
- Dining Room: Second Floor
- Family Room: Third Floor
Exterior Features
- Roof: Asphalt/Fiberglass Shingles
- Construction: Frame
- Exterior: Clapboard
- Exterior Unit Features: Porch, Deck, Fenced Yard, Garden Area
Garage/Parking
- Parking: Off-Street, Paved Driveway
- Parking Spaces: 2
Utilities
- Cooling: Central Air, Individual
- Heating: Forced Air, Gas, Individual
- Cooling Zones: 2
- Heat Zones: 2
- Hot Water: Natural Gas, Tank
- Utility Connections: for Gas Dryer, for Electric Dryer, Washer Hookup
Condo/Co-op/Association
- Condominium Name: 51 Avon Street Condominium
- Association Fee Includes: Water, Sewer, Master Insurance, Exterior Maintenance
- Association Pool: No
- Management: Owner Association
- Pets Allowed: Yes w/ Restrictions
- No Units: 2
- Unit Building: B
Ownership History
Purchase Details
Home Financials for this Owner
Home Financials are based on the most recent Mortgage that was taken out on this home.Purchase Details
Home Financials for this Owner
Home Financials are based on the most recent Mortgage that was taken out on this home.Purchase Details
Home Financials for this Owner
Home Financials are based on the most recent Mortgage that was taken out on this home.Purchase Details
Home Financials for this Owner
Home Financials are based on the most recent Mortgage that was taken out on this home.Similar Homes in Somerville, MA
Home Values in the Area
Average Home Value in this Area
Purchase History
| Date | Type | Sale Price | Title Company |
|---|---|---|---|
| Condominium Deed | $985,000 | -- | |
| Not Resolvable | $724,873 | -- | |
| Deed | $505,000 | -- | |
| Deed | $489,000 | -- |
Mortgage History
| Date | Status | Loan Amount | Loan Type |
|---|---|---|---|
| Open | $197,000 | Balloon | |
| Open | $591,000 | New Conventional | |
| Previous Owner | $350,000 | Unknown | |
| Previous Owner | $500,000 | Stand Alone Refi Refinance Of Original Loan | |
| Previous Owner | $579,899 | Purchase Money Mortgage | |
| Previous Owner | $240,000 | Credit Line Revolving | |
| Previous Owner | $380,000 | Purchase Money Mortgage | |
| Previous Owner | $130,000 | No Value Available | |
| Previous Owner | $359,650 | Purchase Money Mortgage | |
| Previous Owner | $31,550 | No Value Available |
Property History
| Date | Event | Price | Change | Sq Ft Price |
|---|---|---|---|---|
| 07/15/2019 07/15/19 | Sold | $985,000 | +5.0% | $427 / Sq Ft |
| 04/30/2019 04/30/19 | Pending | -- | -- | -- |
| 04/24/2019 04/24/19 | For Sale | $938,000 | +29.4% | $407 / Sq Ft |
| 01/19/2016 01/19/16 | Sold | $724,873 | -0.4% | $352 / Sq Ft |
| 11/06/2015 11/06/15 | Pending | -- | -- | -- |
| 10/21/2015 10/21/15 | For Sale | $728,000 | -- | $354 / Sq Ft |
Tax History Compared to Growth
Tax History
| Year | Tax Paid | Tax Assessment Tax Assessment Total Assessment is a certain percentage of the fair market value that is determined by local assessors to be the total taxable value of land and additions on the property. | Land | Improvement |
|---|---|---|---|---|
| 2025 | $11,161 | $1,023,000 | $0 | $1,023,000 |
| 2024 | $10,549 | $1,002,800 | $0 | $1,002,800 |
| 2023 | $10,236 | $989,900 | $0 | $989,900 |
| 2022 | $9,702 | $953,000 | $0 | $953,000 |
| 2021 | $9,505 | $932,800 | $0 | $932,800 |
| 2020 | $7,918 | $784,700 | $0 | $784,700 |
| 2019 | $8,186 | $760,800 | $0 | $760,800 |
| 2018 | $8,176 | $722,900 | $0 | $722,900 |
| 2017 | $8,114 | $695,300 | $0 | $695,300 |
| 2016 | $7,754 | $618,800 | $0 | $618,800 |
| 2015 | $7,075 | $561,100 | $0 | $561,100 |
Agents Affiliated with this Home
-
Max Dublin

Seller's Agent in 2019
Max Dublin
Gibson Sothebys International Realty
(617) 230-7615
8 in this area
151 Total Sales
-
Max Dublin Team

Seller Co-Listing Agent in 2019
Max Dublin Team
Gibson Sothebys International Realty
(617) 230-7615
5 in this area
105 Total Sales
-
John O'Neil

Buyer's Agent in 2019
John O'Neil
Gibson Sothebys International Realty
(617) 308-5638
1 in this area
32 Total Sales
-
Lisa Drapkin

Seller's Agent in 2016
Lisa Drapkin
Compass
(617) 930-1288
38 Total Sales
Map
Source: MLS Property Information Network (MLS PIN)
MLS Number: 71922353
APN: SOME-000051-E000000-000048-B000000
- 60 Avon St
- 65 Berkeley St
- 39 Berkeley St
- 91 Summer St Unit 5
- 124 Highland Ave Unit 403
- 124 Highland Ave Unit 104
- 124 Highland Ave Unit 404
- 27 Osgood St Unit 6
- 89 Central St
- 24 Central St
- 115 Highland Ave Unit 21
- 170 Highland Ave Unit 5
- 75 School St
- 18 Loring St Unit 2
- 7 Landers St Unit 2
- 39 Madison St Unit 2
- 33 Hudson St Unit 3
- 13 A Quincy St Unit 13A
- 125 Lowell St Unit 301
- 125 Lowell St Unit 302
