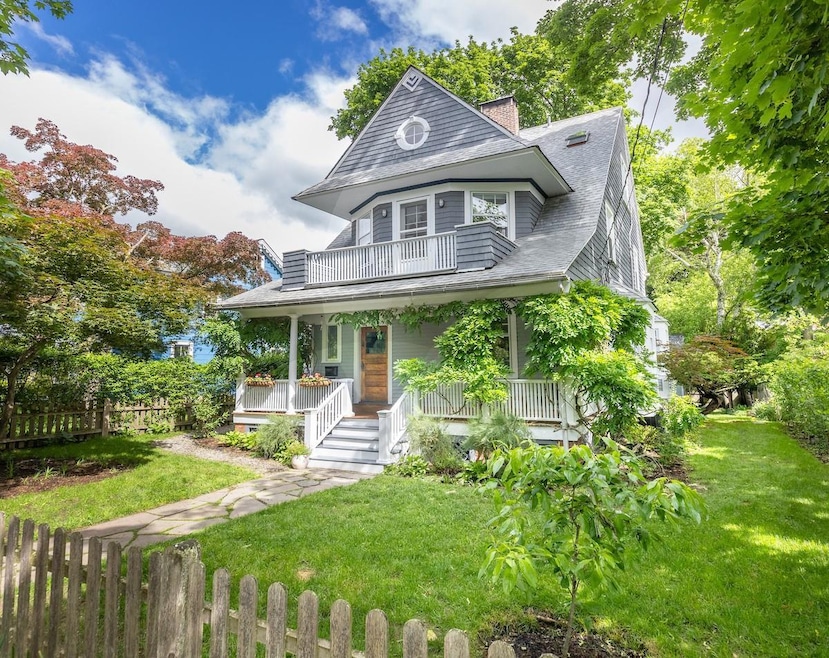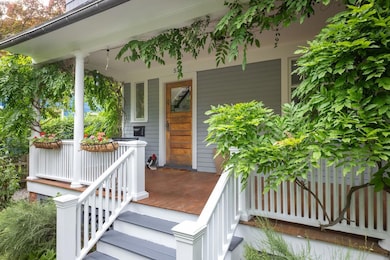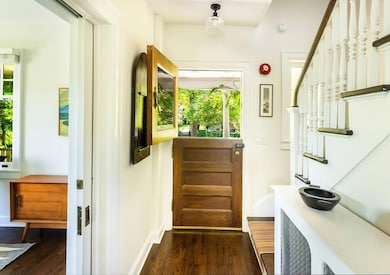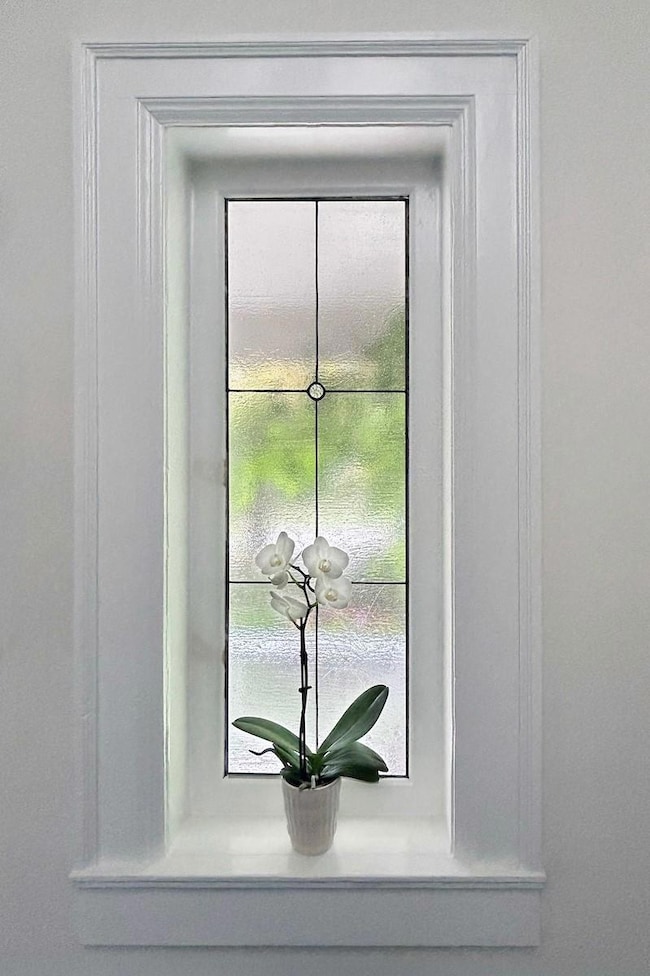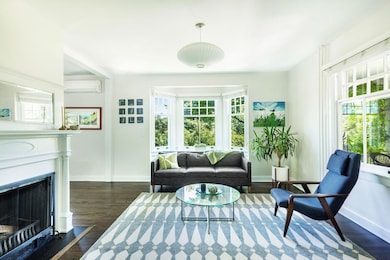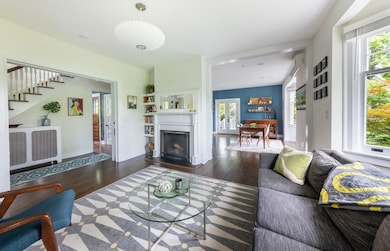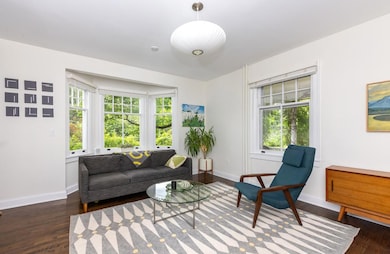
51 Belden Ave Dobbs Ferry, NY 10522
Estimated payment $11,015/month
Highlights
- Deck
- Wood Burning Stove
- Radiant Floor
- Springhurst Elementary School Rated A
- Living Room with Fireplace
- Cathedral Ceiling
About This Home
Get ready to be swept off your feet by this idyllic 4-BR Village Victorian. Set on one of Dobbs Ferry’s most beautiful streets and in the village’s only historic neighborhood, this pristine home is located only two blocks from downtown. Renovated in 2016, the home features a romantic full-width front porch draped with mature wisteria, a fenced-in level property, and 2-car 2015 garage/barn with loft, brimming with accessory dwelling unit potential. Walk through a Dutch door to enter an architecturally rich main floor awash in sunlight. An open plan with high ceilings allows windows on three exposures to flood the oak floors with natural light. Pocket doors and wood-burning fireplace add vintage ambiance to the home’s living room, while its large bay window overlooks manicured lawns to the fairway beyond. A matching bay window in the adjacent dining room features equally gorgeous golf course greenery views, with a brick wall showcasing a wood-burning stove. Relish a spacious, open kitchen offering stainless steel appliances, large farmhouse sink with backyard views, and a 2-seater island with butcherblock island for quick meals. French doors lead to a generous deck to enjoy the tranquility of a delightful rear lawn - bordered by landscaped gardens and trees - and a soothing golf course vista. Three bedrooms upstairs all have burnished wood floors, deep closets, beautiful views, and a shared hall bath with radiant-heated floor. (In the southern bedroom, don't miss the private balcony overlooking scenic Belden Avnenue!) One level above, find a sensational primary suite featuring cathedral ceilings, windows opening onto striking treetop and golf course panoramas, and skylit bath with radiant-heated floors. An enormous walk-in closet/dressing area is a true delight. Discover a versatile finished walk-out lower level(an additional estimated 400 SF) leading to private backyard gardens and versatile barn updated with electric car charging station and private alley. Ideally located just blocks from award-winning schools, Aqueduct Trail, Juhring Nature Preserve, Gould Park/Pool, downtown shopping/restaurants, and MetroNorth train. Enchantment awaits in this rare Rivertowns retreat.
Listing Agent
Coldwell Banker Realty Brokerage Phone: 914-693-5476 License #40FO0456224 Listed on: 05/29/2025

Home Details
Home Type
- Single Family
Est. Annual Taxes
- $35,927
Year Built
- Built in 1906 | Remodeled in 2016
Lot Details
- 7,405 Sq Ft Lot
Parking
- 2 Car Detached Garage
Home Design
- Victorian Architecture
- Frame Construction
- Wood Siding
Interior Spaces
- 2,190 Sq Ft Home
- 3-Story Property
- Built-In Features
- Cathedral Ceiling
- Ceiling Fan
- Wood Burning Stove
- Wood Burning Fireplace
- Entrance Foyer
- Living Room with Fireplace
- 2 Fireplaces
- Formal Dining Room
- Storage
- Basement Fills Entire Space Under The House
Kitchen
- Gas Oven
- Dishwasher
- Stainless Steel Appliances
- Kitchen Island
Flooring
- Wood
- Radiant Floor
Bedrooms and Bathrooms
- 4 Bedrooms
- En-Suite Primary Bedroom
- Walk-In Closet
Laundry
- Dryer
- Washer
Outdoor Features
- Deck
- Porch
Schools
- Springhurst Elementary School
- Dobbs Ferry Middle School
- Dobbs Ferry High School
Utilities
- Ductless Heating Or Cooling System
- Hot Water Heating System
- Heating System Uses Natural Gas
- Radiant Heating System
Listing and Financial Details
- Assessor Parcel Number 2603-003-050-00010-000-0014
Map
Home Values in the Area
Average Home Value in this Area
Tax History
| Year | Tax Paid | Tax Assessment Tax Assessment Total Assessment is a certain percentage of the fair market value that is determined by local assessors to be the total taxable value of land and additions on the property. | Land | Improvement |
|---|---|---|---|---|
| 2024 | $35,838 | $1,140,400 | $356,000 | $784,400 |
| 2023 | $34,773 | $1,152,000 | $339,000 | $813,000 |
| 2022 | $33,525 | $1,101,000 | $339,000 | $762,000 |
| 2021 | $37,117 | $1,019,400 | $339,000 | $680,400 |
| 2020 | $36,481 | $1,090,900 | $406,800 | $684,100 |
| 2019 | $35,176 | $1,090,900 | $406,800 | $684,100 |
| 2018 | $29,765 | $1,061,400 | $406,800 | $654,600 |
| 2017 | $5,680 | $736,600 | $339,000 | $397,600 |
| 2016 | $491,879 | $602,200 | $339,000 | $263,200 |
| 2015 | -- | $11,950 | $1,550 | $10,400 |
| 2014 | -- | $11,950 | $1,550 | $10,400 |
| 2013 | $7,504 | $11,950 | $1,550 | $10,400 |
Property History
| Date | Event | Price | Change | Sq Ft Price |
|---|---|---|---|---|
| 06/16/2025 06/16/25 | Pending | -- | -- | -- |
| 05/29/2025 05/29/25 | For Sale | $1,475,000 | +34.1% | $674 / Sq Ft |
| 12/10/2024 12/10/24 | Off Market | $1,100,000 | -- | -- |
| 06/26/2019 06/26/19 | Sold | $1,100,000 | -13.7% | $449 / Sq Ft |
| 04/05/2019 04/05/19 | Pending | -- | -- | -- |
| 02/22/2019 02/22/19 | For Sale | $1,275,000 | +4.1% | $521 / Sq Ft |
| 03/05/2018 03/05/18 | Sold | $1,225,000 | -5.4% | $598 / Sq Ft |
| 04/24/2017 04/24/17 | Pending | -- | -- | -- |
| 04/24/2017 04/24/17 | For Sale | $1,295,000 | +106.9% | $632 / Sq Ft |
| 02/23/2016 02/23/16 | Sold | $626,000 | +5.2% | $384 / Sq Ft |
| 01/11/2016 01/11/16 | Pending | -- | -- | -- |
| 12/04/2015 12/04/15 | For Sale | $595,000 | -- | $365 / Sq Ft |
Purchase History
| Date | Type | Sale Price | Title Company |
|---|---|---|---|
| Bargain Sale Deed | -- | Old Republic National Title In | |
| Bargain Sale Deed | -- | Old Republic National Title In | |
| Deed | $1,225,000 | Thoroughbred Title Services | |
| Administrators Deed | $626,000 | None Available |
Mortgage History
| Date | Status | Loan Amount | Loan Type |
|---|---|---|---|
| Previous Owner | $200,000 | New Conventional | |
| Previous Owner | $200,000 | Credit Line Revolving | |
| Previous Owner | $980,000 | New Conventional |
Similar Homes in the area
Source: OneKey® MLS
MLS Number: 865922
APN: 2603-003-050-00010-000-0014
- 23 Seneca St
- 0 Sherman Ave Unit KEY841006
- 18 English Ln
- 70 Washington Ave
- 164 Washington Ave
- 110 Draper Ln Unit 2G
- 15 Hudson Rd E
- 84 Bellewood Ave
- 1 Roland Rd
- 27 Temple Rd
- 100 Cedar St Unit B43
- 5 Belmont Dr
- 11 Lyman Place
- 11 Lyman Place Unit 1
- 11 Lyman Place Unit 2
- 5 Forkland Ln
- 84 Cochrane Ave
- 89 Main St
- 50 Chestnut St Unit 1
- 6 Lisa Ct
