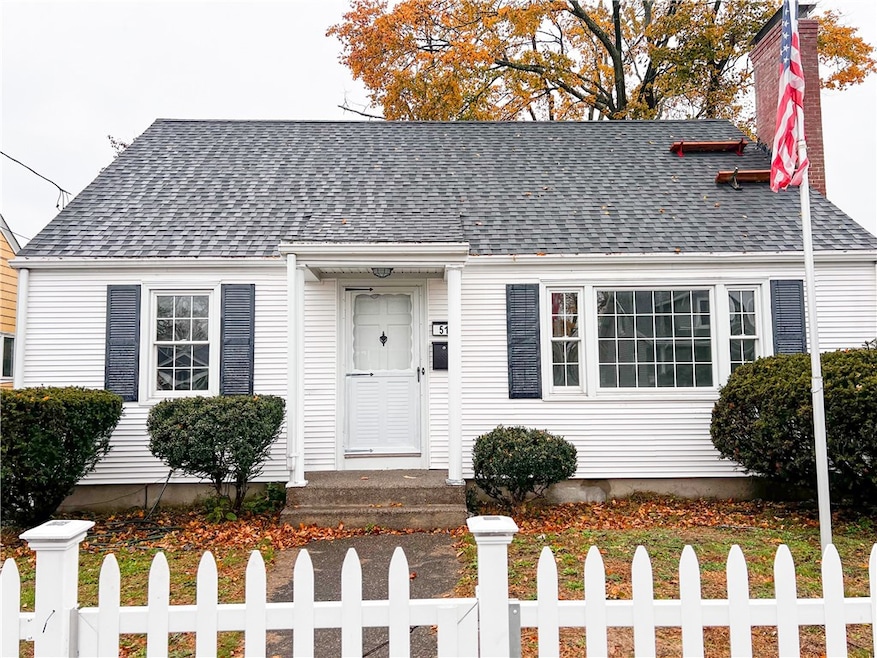51 Benjamin St Pawtucket, RI 02861
Darlington NeighborhoodEstimated payment $2,601/month
Highlights
- Cape Cod Architecture
- 1 Fireplace
- Tankless Water Heater
- Wood Flooring
- Laundry Room
- Baseboard Heating
About This Home
Beautifully Updated 3-Bedroom Cape in Darlington! Step inside this charming Cape and enjoy the perfect mix of classic character and modern comfort. The home features three bedrooms, two and a half baths, gleaming hardwood floors, and a brand-new kitchen with quartz countertops, stylish cabinetry, and modern fixtures. The bathrooms have been tastefully updated, creating a fresh, inviting feel throughout. Recent upgrades include a rebuilt chimney, new electrical panel, and new oil tank for peace of mind. The finished basement with a full bath offers a potential in-law setup or flexible living space for guests, a home office, or playroom. A dedicated laundry room adds convenience, and the lighted d cor throughout creates warmth and charm. Enjoy outdoor living on the porch overlooking the backyard, perfect for morning coffee or evening gatherings. Located in a desirable Darlington neighborhood close to parks, schools, shopping, and major routes, this move in ready home has it all.
Home Details
Home Type
- Single Family
Est. Annual Taxes
- $4,033
Year Built
- Built in 1953
Lot Details
- 4,792 Sq Ft Lot
Home Design
- Cape Cod Architecture
- Vinyl Siding
- Concrete Perimeter Foundation
Interior Spaces
- 2-Story Property
- 1 Fireplace
- Laundry Room
Flooring
- Wood
- Ceramic Tile
Bedrooms and Bathrooms
- 3 Bedrooms
Finished Basement
- Basement Fills Entire Space Under The House
- Interior and Exterior Basement Entry
Parking
- 4 Parking Spaces
- No Garage
Utilities
- No Cooling
- Heating System Uses Oil
- Baseboard Heating
- 100 Amp Service
- Tankless Water Heater
Listing and Financial Details
- Tax Lot 0642
- Assessor Parcel Number 51BENJAMINSTPAWT
Map
Home Values in the Area
Average Home Value in this Area
Tax History
| Year | Tax Paid | Tax Assessment Tax Assessment Total Assessment is a certain percentage of the fair market value that is determined by local assessors to be the total taxable value of land and additions on the property. | Land | Improvement |
|---|---|---|---|---|
| 2025 | $4,033 | $306,700 | $127,400 | $179,300 |
| 2024 | $3,785 | $306,700 | $127,400 | $179,300 |
| 2023 | $4,304 | $254,100 | $85,600 | $168,500 |
| 2022 | $4,213 | $254,100 | $85,600 | $168,500 |
| 2021 | $4,213 | $254,100 | $85,600 | $168,500 |
| 2020 | $4,257 | $203,800 | $70,800 | $133,000 |
| 2019 | $4,257 | $203,800 | $70,800 | $133,000 |
| 2018 | $4,102 | $203,800 | $70,800 | $133,000 |
| 2017 | $4,065 | $178,900 | $64,400 | $114,500 |
| 2016 | $3,916 | $178,900 | $64,400 | $114,500 |
| 2015 | $3,916 | $178,900 | $64,400 | $114,500 |
| 2014 | $3,743 | $162,300 | $61,400 | $100,900 |
Property History
| Date | Event | Price | List to Sale | Price per Sq Ft |
|---|---|---|---|---|
| 11/10/2025 11/10/25 | For Sale | $429,900 | -- | $187 / Sq Ft |
Purchase History
| Date | Type | Sale Price | Title Company |
|---|---|---|---|
| Foreclosure Deed | $365,000 | -- |
Source: State-Wide MLS
MLS Number: 1399858
APN: PAWT-000017-000000-000642
- 158 Slater Park Ave Unit 1
- 435 Walcott St Unit 3rd floor
- 25 Hanover Ave
- 16 Saratoga Ave
- 213 Suffolk Ave Unit 213 Suffolk Ave. Pawt
- 413 Central Ave
- 226 Suffolk Ave Unit 226
- 413 Central Ave Unit 3-005
- 180 Parkview Dr
- 27 Marlaine Dr
- 24 Chaplin St
- 167 Baxter St Unit 2
- 85 Manistee St Unit 1
- 58 Slade St
- 23 Young St
- 55 Grove St Unit Third - Penthouse
- 1 Drolet Ave
- 35 Grove St Unit 2
- 133 Woodbury St
- 61 John St

