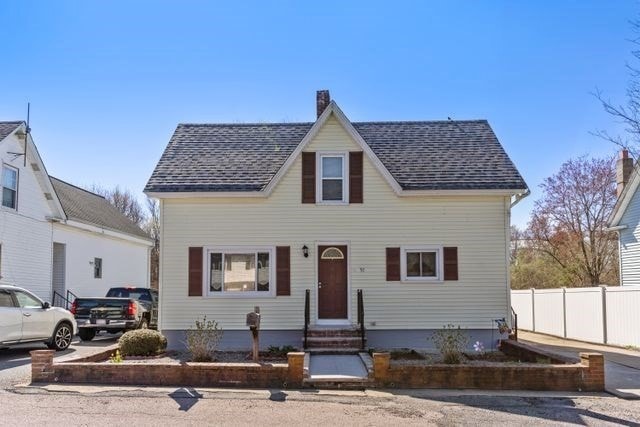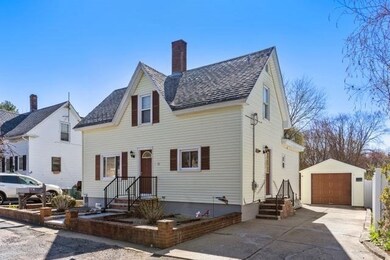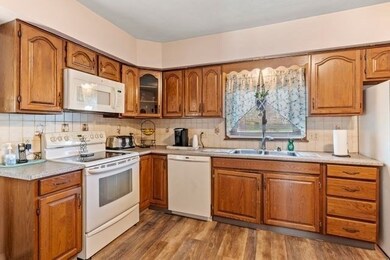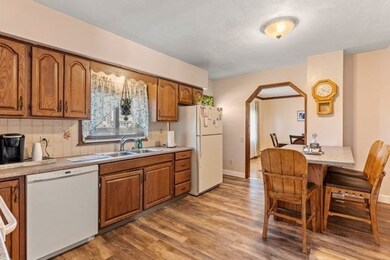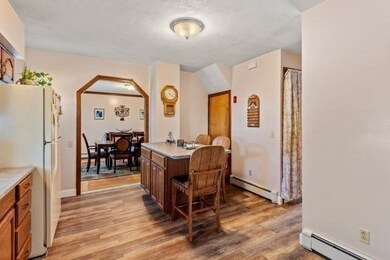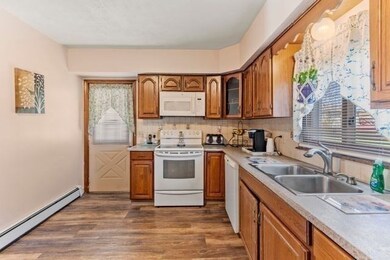
51 Bennett St Taunton, MA 02780
City Center NeighborhoodHighlights
- Medical Services
- Fruit Trees
- Wood Flooring
- Colonial Architecture
- Property is near public transit
- Main Floor Primary Bedroom
About This Home
As of July 2024Location, location, location! Welcome to 51 Bennett St Ext. This home is set on a very desirable and quiet Cul de sac, perfect for kids to play outside and safe to ride their bikes. Only minutes from route 44 and 138. Easy access to highways. Once inside, you'll see the updated kitchen cabinets, flooring and a peninsula, big enough for five to enjoy dinner. Want to host family and friends? Dining room has hardwood floors and is large enough to host more guests. Full bath on first floor along with the living room and a good size bedroom. Walk upstairs to 3 more bedrooms. Basement is partially finished and clean with washer and dryer hookups. Newer vinyl windows and roof is 4 years old. This home also has a 1 car detached garage with a fenced in backyard where you can enjoy summer gatherings and the kids can play. OPEN HOUSE Sunday 11-12:30. ALL OFFERS DUE MONDAY AT 2PM...
Home Details
Home Type
- Single Family
Est. Annual Taxes
- $3,086
Year Built
- Built in 1900
Lot Details
- 6,098 Sq Ft Lot
- Cul-De-Sac
- Street terminates at a dead end
- Fenced Yard
- Fenced
- Fruit Trees
- Property is zoned URBRES
Parking
- 1 Car Detached Garage
- Driveway
- Open Parking
- Off-Street Parking
Home Design
- Colonial Architecture
- Shingle Roof
- Concrete Perimeter Foundation
Interior Spaces
- 1,032 Sq Ft Home
- Light Fixtures
- Storm Windows
Kitchen
- Range
- Microwave
- Dishwasher
Flooring
- Wood
- Laminate
- Ceramic Tile
Bedrooms and Bathrooms
- 4 Bedrooms
- Primary Bedroom on Main
- 1 Full Bathroom
Laundry
- Dryer
- Washer
Partially Finished Basement
- Walk-Out Basement
- Basement Fills Entire Space Under The House
- Interior Basement Entry
- Block Basement Construction
- Laundry in Basement
Outdoor Features
- Rain Gutters
Location
- Property is near public transit
- Property is near schools
Schools
- Elizabeth Pole Elementary School
- Parker Middle School
- Taunton High School
Utilities
- Window Unit Cooling System
- 1 Heating Zone
- Heating System Uses Oil
- Baseboard Heating
- Water Heater
- Internet Available
Listing and Financial Details
- Assessor Parcel Number M:55 L:771 U:,2971344
Community Details
Overview
- No Home Owners Association
Amenities
- Medical Services
- Shops
Ownership History
Purchase Details
Purchase Details
Purchase Details
Similar Homes in Taunton, MA
Home Values in the Area
Average Home Value in this Area
Purchase History
| Date | Type | Sale Price | Title Company |
|---|---|---|---|
| Quit Claim Deed | -- | None Available | |
| Quit Claim Deed | -- | None Available | |
| Land Court Massachusetts | -- | -- | |
| Deed | -- | -- | |
| Land Court Massachusetts | -- | -- |
Mortgage History
| Date | Status | Loan Amount | Loan Type |
|---|---|---|---|
| Open | $402,573 | FHA | |
| Closed | $402,573 | FHA | |
| Previous Owner | $55,000 | No Value Available |
Property History
| Date | Event | Price | Change | Sq Ft Price |
|---|---|---|---|---|
| 07/30/2024 07/30/24 | Sold | $410,000 | +9.3% | $397 / Sq Ft |
| 05/21/2024 05/21/24 | Pending | -- | -- | -- |
| 05/15/2024 05/15/24 | For Sale | $374,999 | -- | $363 / Sq Ft |
Tax History Compared to Growth
Tax History
| Year | Tax Paid | Tax Assessment Tax Assessment Total Assessment is a certain percentage of the fair market value that is determined by local assessors to be the total taxable value of land and additions on the property. | Land | Improvement |
|---|---|---|---|---|
| 2025 | $3,797 | $347,100 | $92,600 | $254,500 |
| 2024 | $3,135 | $280,200 | $92,600 | $187,600 |
| 2023 | $3,086 | $256,100 | $92,600 | $163,500 |
| 2022 | $2,946 | $223,500 | $77,200 | $146,300 |
| 2021 | $2,829 | $199,200 | $70,200 | $129,000 |
| 2020 | $2,721 | $183,100 | $70,200 | $112,900 |
| 2019 | $2,615 | $165,900 | $70,200 | $95,700 |
| 2018 | $2,521 | $160,400 | $69,600 | $90,800 |
| 2017 | $2,270 | $144,500 | $66,000 | $78,500 |
| 2016 | $2,201 | $140,400 | $64,100 | $76,300 |
| 2015 | $2,196 | $146,300 | $65,300 | $81,000 |
| 2014 | $2,073 | $141,900 | $61,500 | $80,400 |
Agents Affiliated with this Home
-
Nelson Matos

Seller's Agent in 2024
Nelson Matos
RE/MAX
(774) 222-6695
32 in this area
330 Total Sales
-
Dennis Leandres

Seller Co-Listing Agent in 2024
Dennis Leandres
RE/MAX
(774) 406-1794
1 in this area
9 Total Sales
-
TJ Georges

Buyer's Agent in 2024
TJ Georges
Advisors Living - Canton
(617) 833-0937
1 in this area
84 Total Sales
Map
Source: MLS Property Information Network (MLS PIN)
MLS Number: 73237711
APN: TAUN-000055-000771
- 80 Arlington St
- 30 Buffington St
- 122 Winter St
- 58 Ashland St
- 68 Dean St
- 44 Dean St Unit 304
- 184 School St
- 90 School St
- 38 Trescott St
- 50 Floral St
- 52 Adams St
- 0 S Main St Unit 73241933
- 62 County St
- 31 Park St
- 129 S Main St
- 43 Williams St
- 203 High St
- 161 High St
- 215 High St Unit 20
- 215 High St Unit 18
