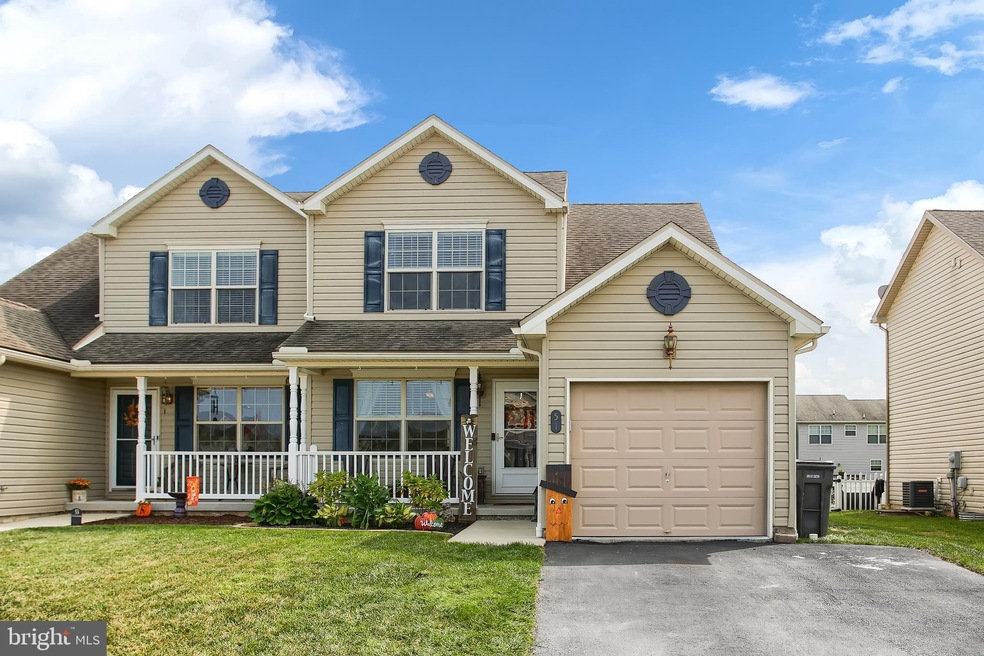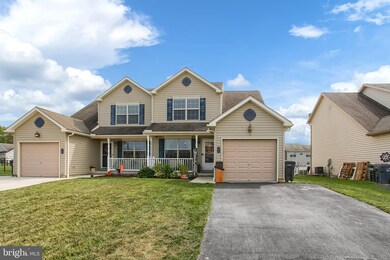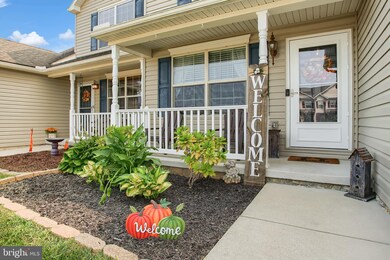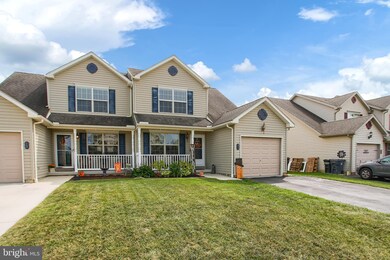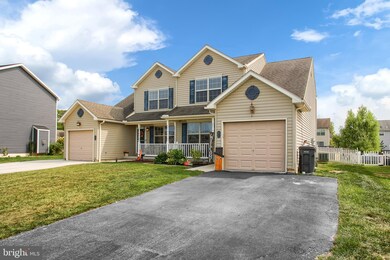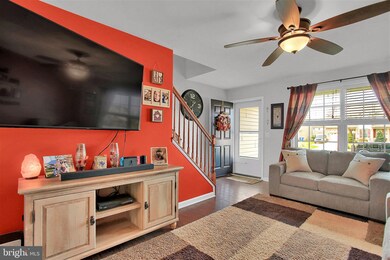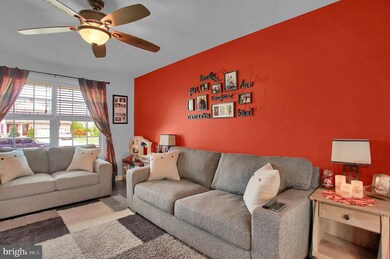
51 Birch Dr Unit 37B Hanover, PA 17331
Estimated Value: $187,000 - $292,000
Highlights
- Colonial Architecture
- 1 Car Attached Garage
- Living Room
- No HOA
- Patio
- En-Suite Primary Bedroom
About This Home
As of November 2020MOVE IN READY, COMPLETELY RENOVATED THROUGHOUT HOME WITH 4 BEDROOMS, LAUNDRY, LOCATED ON MAIN LEVEL. KITCHEN COMPLETE WITH BLACK STAINLESS APPLIANCES. BACKYARD WITH PATIO AREA AND ELECTRIC AWNING. LARGE SHED WITH CONCRETE FLOOR.
Last Agent to Sell the Property
RE/MAX Quality Service, Inc. License #RS341382 Listed on: 09/16/2020

Townhouse Details
Home Type
- Townhome
Est. Annual Taxes
- $3,582
Year Built
- Built in 2009
Lot Details
- 5,400 Sq Ft Lot
- Vinyl Fence
- Wood Fence
Parking
- 1 Car Attached Garage
- 2 Driveway Spaces
- Front Facing Garage
Home Design
- Semi-Detached or Twin Home
- Colonial Architecture
- Asphalt Roof
- Vinyl Siding
Interior Spaces
- Property has 2 Levels
- Family Room
- Living Room
- Dining Room
- Laundry on main level
- Finished Basement
Kitchen
- Electric Oven or Range
- Microwave
- Dishwasher
Bedrooms and Bathrooms
- En-Suite Primary Bedroom
Outdoor Features
- Patio
Schools
- New Oxford High School
Utilities
- Forced Air Heating and Cooling System
- 200+ Amp Service
- Electric Water Heater
- Cable TV Available
Community Details
- No Home Owners Association
- Rural Subdivision
Listing and Financial Details
- Tax Lot L-0037B
- Assessor Parcel Number 08024-0025---000
Ownership History
Purchase Details
Home Financials for this Owner
Home Financials are based on the most recent Mortgage that was taken out on this home.Purchase Details
Home Financials for this Owner
Home Financials are based on the most recent Mortgage that was taken out on this home.Purchase Details
Home Financials for this Owner
Home Financials are based on the most recent Mortgage that was taken out on this home.Similar Homes in Hanover, PA
Home Values in the Area
Average Home Value in this Area
Purchase History
| Date | Buyer | Sale Price | Title Company |
|---|---|---|---|
| Stone Deneen L | $205,000 | None Available | |
| Starry Douglas J | $174,900 | None Available | |
| Stower Troy P | $171,000 | -- |
Mortgage History
| Date | Status | Borrower | Loan Amount |
|---|---|---|---|
| Open | Stone Deneem L | $212,121 | |
| Closed | Stone Deneen L | $207,070 | |
| Previous Owner | Starry Douglas J | $171,731 | |
| Previous Owner | Stower Troy P | $167,902 |
Property History
| Date | Event | Price | Change | Sq Ft Price |
|---|---|---|---|---|
| 11/23/2020 11/23/20 | Sold | $205,000 | 0.0% | $108 / Sq Ft |
| 09/18/2020 09/18/20 | Pending | -- | -- | -- |
| 09/16/2020 09/16/20 | For Sale | $204,900 | +17.2% | $108 / Sq Ft |
| 04/11/2016 04/11/16 | Sold | $174,900 | 0.0% | $92 / Sq Ft |
| 02/09/2016 02/09/16 | Pending | -- | -- | -- |
| 12/14/2015 12/14/15 | For Sale | $174,900 | -- | $92 / Sq Ft |
Tax History Compared to Growth
Tax History
| Year | Tax Paid | Tax Assessment Tax Assessment Total Assessment is a certain percentage of the fair market value that is determined by local assessors to be the total taxable value of land and additions on the property. | Land | Improvement |
|---|---|---|---|---|
| 2025 | $4,160 | $173,700 | $47,000 | $126,700 |
| 2024 | $3,842 | $173,700 | $47,000 | $126,700 |
| 2023 | $3,700 | $173,700 | $47,000 | $126,700 |
| 2022 | $3,587 | $173,700 | $47,000 | $126,700 |
| 2021 | $3,495 | $173,700 | $47,000 | $126,700 |
| 2020 | $3,500 | $173,700 | $47,000 | $126,700 |
| 2019 | $3,343 | $173,700 | $47,000 | $126,700 |
| 2018 | $3,273 | $173,700 | $47,000 | $126,700 |
| 2017 | $3,138 | $173,700 | $47,000 | $126,700 |
| 2016 | -- | $166,900 | $47,000 | $119,900 |
| 2015 | -- | $166,900 | $47,000 | $119,900 |
| 2014 | -- | $166,900 | $47,000 | $119,900 |
Agents Affiliated with this Home
-
Kelly MacGregor

Seller's Agent in 2020
Kelly MacGregor
RE/MAX
(717) 524-8008
171 Total Sales
-
John Grim

Seller Co-Listing Agent in 2020
John Grim
RE/MAX
(717) 646-4016
126 Total Sales
-
Amber Wherley

Buyer's Agent in 2020
Amber Wherley
RE/MAX
(717) 451-3927
128 Total Sales
-

Seller's Agent in 2016
Bryce Burkentine
KOVO Realty
-

Buyer's Agent in 2016
Diane Hagarman
RE/MAX
Map
Source: Bright MLS
MLS Number: PAAD113276
APN: 08-024-0025-000
- 47 Birch Dr Unit 38A
- 316 Maple Dr Unit 57B
- 11 Solar Ct
- 53 Skyview Cir Unit 54A
- 165 Wappler Dr
- 303 Ridge Ave
- 355 North St
- 133 Michelle Dr
- 41 Squire Cir Unit 25A
- 3604 Centennial Rd Unit 2
- 502 South St Unit 1
- 718 Linden Ave
- 700 Linden Ave
- 626 Linden Ave
- 19 Saint Josephs Ln Unit 4
- 1026 High St
- 1482 & 1494 Carlisle Pike
- 226 S 3rd St
- 11 Flint Dr
- 2866 Centennial Rd
- 51 Birch Dr Unit 37B
- 53 Birch Dr Unit 37A
- 45 Birch Dr Unit 38B
- 57 Birch Dr
- 41 Birch Dr Unit 39A
- 39 Birch Dr Unit 39B
- 50 Birch Dr Unit 51A
- 190 Maple Dr Unit 34A
- 218 Maple Dr
- 52 Birch Dr Unit 51B
- 186 Maple Dr Unit 33B
- 184 Maple Dr Unit 33A
- 35 Birch Dr Unit 40
- 180 Maple Dr Unit 32B
- 178 Maple Dr Unit 32A
- 33 Birch Dr Unit 40B
- 33 Birch Dr
- 46 Birch Dr Unit 50B
- 192 Maple Dr Unit 34B
- 44 Birch Dr Unit 50A
