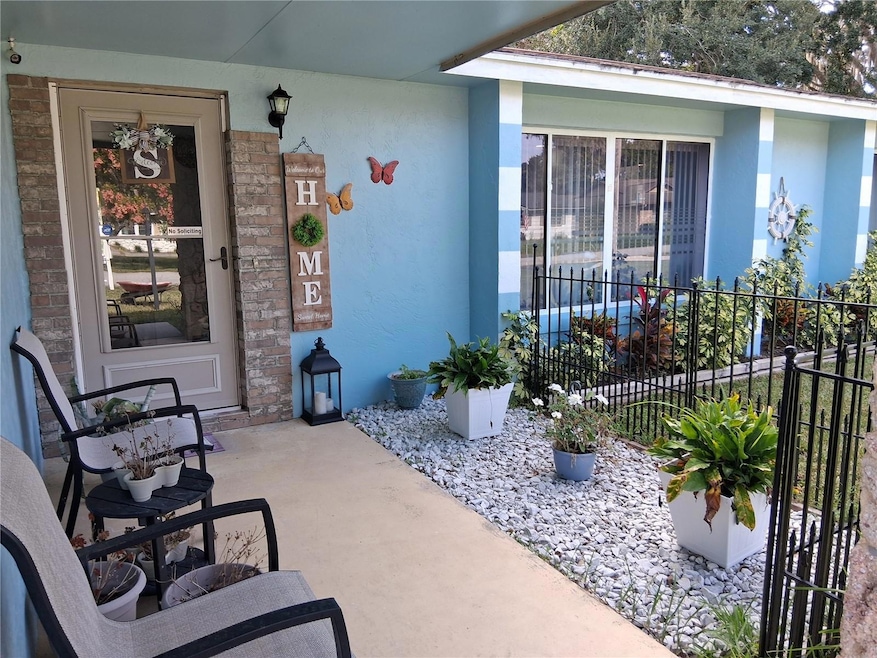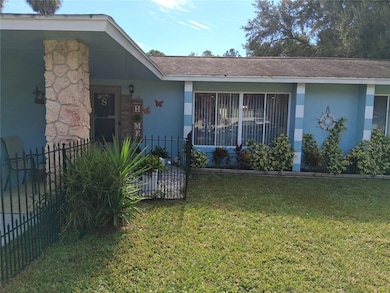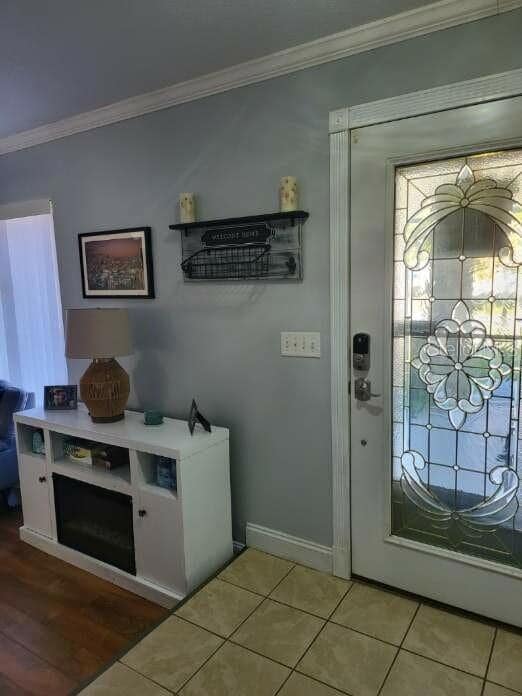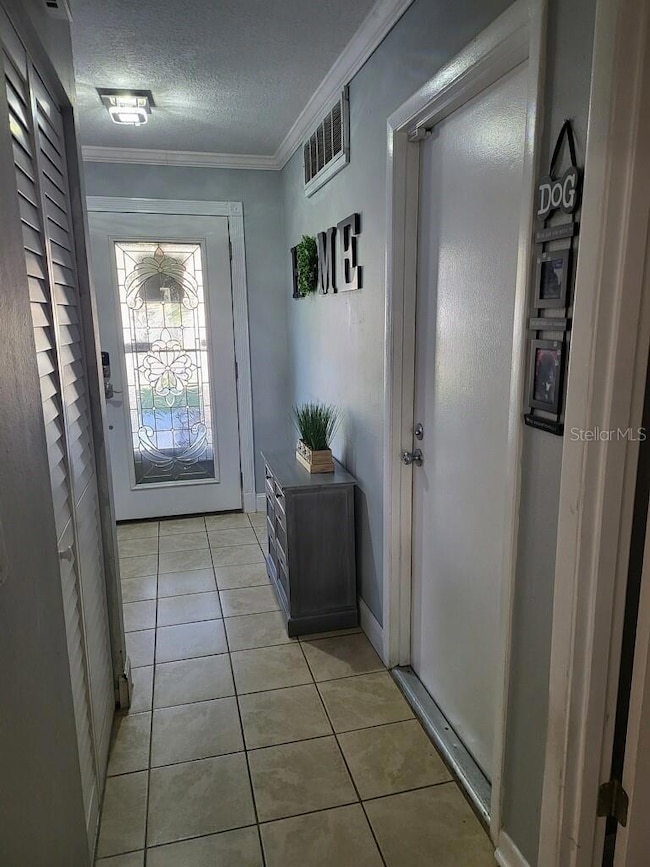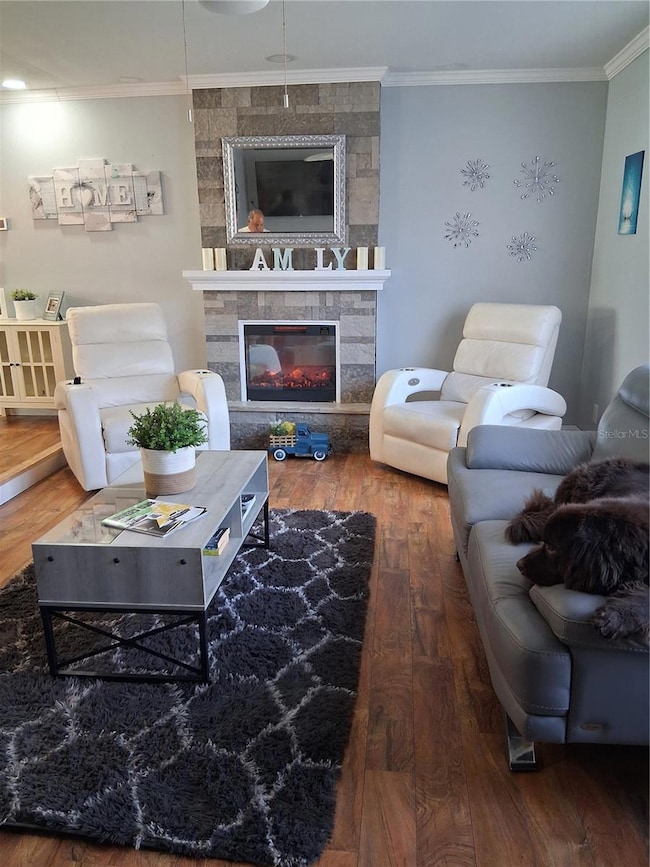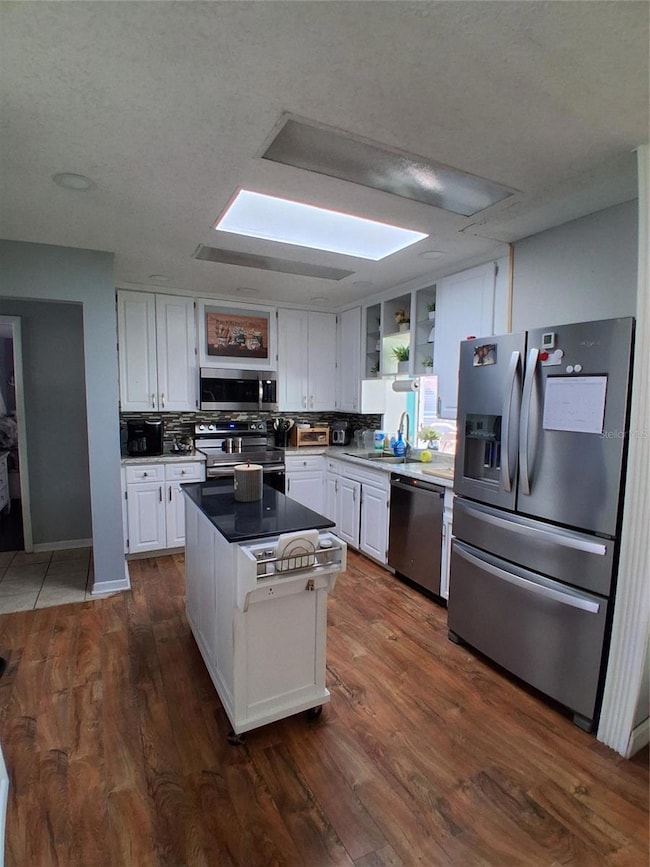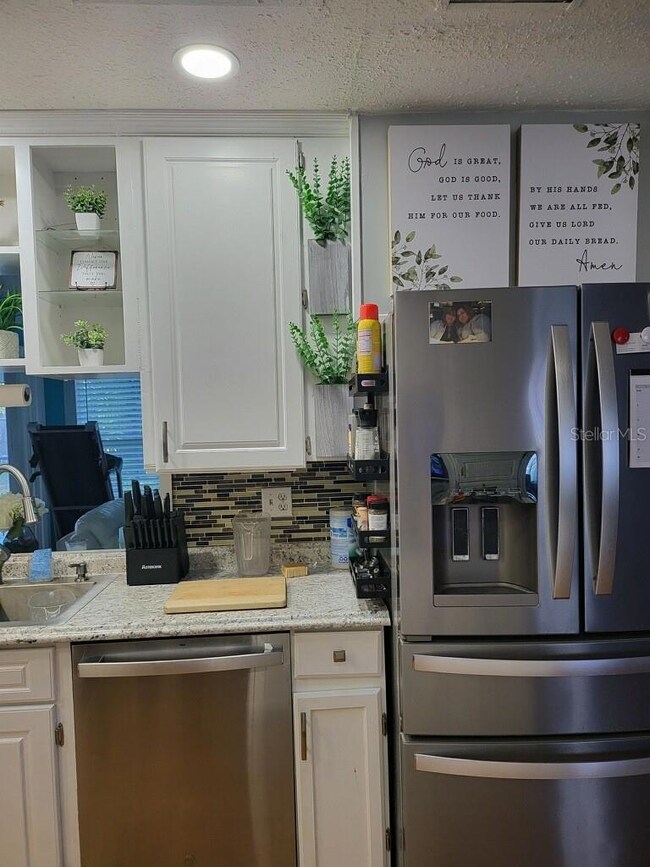51 Blakemore Dr Palm Coast, FL 32137
Estimated payment $2,101/month
Highlights
- Popular Property
- Screened Pool
- 2 Car Attached Garage
- Old Kings Elementary School Rated A-
- No HOA
- Living Room
About This Home
A must see! This home is located in a great area close to shopping and short access to 1-95.
A 2 bedroom 2 bath split designed home is a light and bright Florida Home. There is plenty of room
for entertaining a large family room with pass thru window from the kitchen and sliding doors out to the lanai and swimming pool.There is also a fire pit outside of the pool.
Listing Agent
HOME WISE REALTY GROUP, INC. Brokerage Phone: 407-712-2000 License #3199609 Listed on: 11/23/2025

Co-Listing Agent
HOME WISE REALTY GROUP, INC. Brokerage Phone: 407-712-2000 License #3014352
Home Details
Home Type
- Single Family
Est. Annual Taxes
- $3,189
Year Built
- Built in 1980
Lot Details
- 10,019 Sq Ft Lot
- South Facing Home
Parking
- 2 Car Attached Garage
- Carport
Home Design
- Slab Foundation
- Shingle Roof
- Concrete Siding
Interior Spaces
- 1,980 Sq Ft Home
- Ceiling Fan
- Electric Fireplace
- Family Room
- Living Room
- Dining Room
- Laundry in Garage
Kitchen
- Range
- Microwave
Flooring
- Carpet
- Vinyl
Bedrooms and Bathrooms
- 2 Bedrooms
- En-Suite Bathroom
- 2 Full Bathrooms
Pool
- Screened Pool
- In Ground Pool
- Gunite Pool
- Fence Around Pool
- Pool Deck
Schools
- Old Kings Elementary School
- Indian Trails Middle-Fc School
- Matanzas High School
Utilities
- Central Heating and Cooling System
- Electric Water Heater
- Cable TV Available
Community Details
- No Home Owners Association
- Palm Coast/Bernard Mdws Sec 81 Subdivision
Listing and Financial Details
- Visit Down Payment Resource Website
- Legal Lot and Block 21 / 24
- Assessor Parcel Number 07-11-31-7081-00240-0210
Map
Home Values in the Area
Average Home Value in this Area
Tax History
| Year | Tax Paid | Tax Assessment Tax Assessment Total Assessment is a certain percentage of the fair market value that is determined by local assessors to be the total taxable value of land and additions on the property. | Land | Improvement |
|---|---|---|---|---|
| 2024 | $3,108 | $216,747 | -- | -- |
| 2023 | $3,108 | $210,434 | $0 | $0 |
| 2022 | $3,075 | $204,305 | $0 | $0 |
| 2021 | $3,035 | $198,354 | $18,000 | $180,354 |
| 2020 | $1,606 | $124,105 | $0 | $0 |
| 2019 | $1,572 | $109,086 | $0 | $0 |
| 2018 | $1,312 | $107,052 | $0 | $0 |
| 2017 | $1,240 | $103,160 | $0 | $0 |
| 2016 | $1,827 | $89,608 | $0 | $0 |
| 2015 | $1,798 | $87,519 | $0 | $0 |
| 2014 | $784 | $78,717 | $0 | $0 |
Property History
| Date | Event | Price | List to Sale | Price per Sq Ft | Prior Sale |
|---|---|---|---|---|---|
| 11/23/2025 11/23/25 | For Sale | $349,900 | +56.2% | $177 / Sq Ft | |
| 01/17/2020 01/17/20 | Sold | $224,000 | 0.0% | $141 / Sq Ft | View Prior Sale |
| 12/02/2019 12/02/19 | Pending | -- | -- | -- | |
| 11/27/2019 11/27/19 | For Sale | $224,000 | +53.4% | $141 / Sq Ft | |
| 10/26/2016 10/26/16 | Sold | $146,000 | -14.1% | $83 / Sq Ft | View Prior Sale |
| 05/16/2016 05/16/16 | Pending | -- | -- | -- | |
| 11/02/2015 11/02/15 | For Sale | $169,900 | -- | $97 / Sq Ft |
Purchase History
| Date | Type | Sale Price | Title Company |
|---|---|---|---|
| Warranty Deed | $224,000 | None Available | |
| Warranty Deed | $146,000 | Us Patriot Title Llc | |
| Warranty Deed | $195,000 | Americas Choice Title Co | |
| Warranty Deed | $126,000 | -- | |
| Warranty Deed | $85,000 | -- |
Mortgage History
| Date | Status | Loan Amount | Loan Type |
|---|---|---|---|
| Open | $216,524 | FHA | |
| Previous Owner | $143,355 | FHA | |
| Previous Owner | $126,000 | Unknown | |
| Previous Owner | $80,750 | No Value Available |
Source: Stellar MLS
MLS Number: V4946059
APN: 07-11-31-7081-00240-0210
- 40 Blare Dr
- 138 Blare Dr
- 3 Blake Ct
- 58 Blare Castle Dr
- 27 Blaine Tree Place
- 9 Blare Dr
- 2 Black Oak Ct
- 85 Black Bear Ln
- 1805 Palm Coast Pkwy SE
- 10 Blackwood Ct
- 37 Blyth Place
- 19 Sherbury Ct Unit n/a
- 19 Sherbury Ct
- 35 Sherbury Ct
- 38 Oxford Ln Unit 38
- 8 Hembury Ln
- 308 Palm Coast Pkwy NE Unit 203
- 310 Palm Coast Pkwy NE Unit 203
- 7 Surrey Ct
- 13 Surrey Ct
- 10 Blackfoot Ct
- 65 Blaine Dr
- 308 Palm Coast Pkwy NE Unit 203
- 47 Lake Forest Place
- 74 Lake Forest Place
- 6 Summer Terrace Unit 6
- 70 Persimmon Dr
- 109 Persimmon Dr
- 36 Fairways Cir
- 180 Parkview Dr
- 10 Oakmont Ct
- 22 Clark Ln
- 10 Peyton Place
- 39 Fischer Ln
- 33 Fernwood Ln
- 87 Parkview Dr
- 250 Parkview Dr
- 1300 Canopy Walk Ln Unit 1314
- 1200 Canopy Walk Ln Unit 1235
- 1400 Canopy Walk Ln Unit 1413
