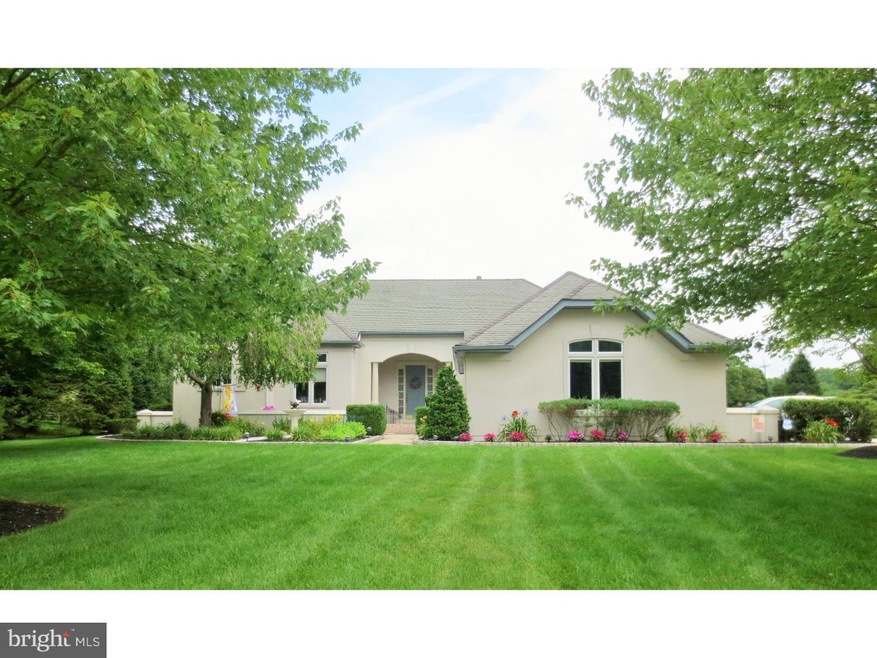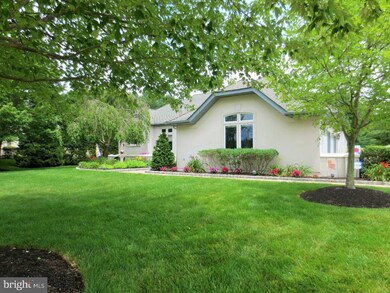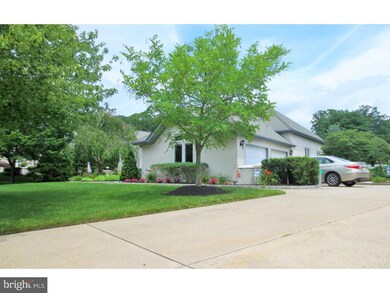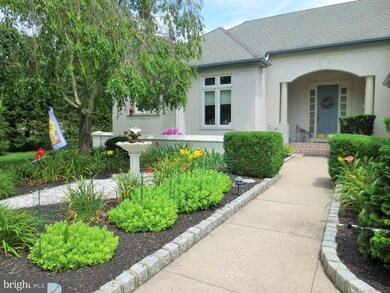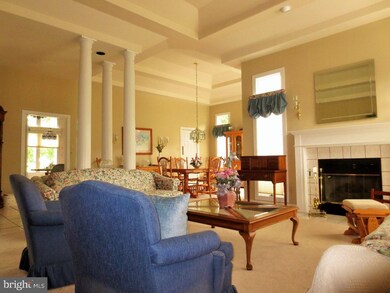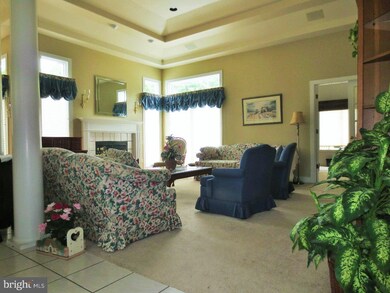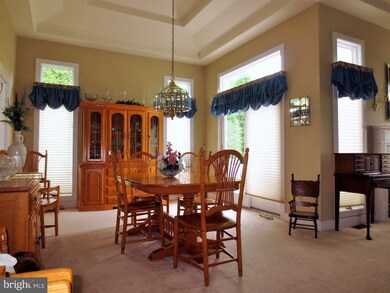
Estimated Value: $696,106 - $831,000
Highlights
- 0.83 Acre Lot
- Deck
- Cathedral Ceiling
- Lenape High School Rated A-
- Rambler Architecture
- Wood Flooring
About This Home
As of September 2015Sprawling Rancher with basement & two car garage. Professional landscaping all the way around this home & easy to maintain with established perennials. Sitting on the 1060 square foot deck the 6' white vinyl fence gives you a nice back drop. The owners had this home built and the upkeep is second to none! The high ceilings and the open floor plan will give you many design ideas for your furniture and living situation. Large foyer that opens to living room with fireplace and tray ceiling, and dining room that has doors to outside deck. All bedrooms are large with ample closet space. The over sized garage has a newly painted floor and overhead door openers, central vac system and high ceilings. You can enter the garage through the laundry/mud room and the basement steps are also there. The basement has plenty of storage 18 x 15 room plus a family room with a work shop or a craft room.
Last Agent to Sell the Property
JOE CATALANI
Garden State Properties Group - Medford Listed on: 07/13/2015
Home Details
Home Type
- Single Family
Est. Annual Taxes
- $10,411
Year Built
- Built in 1991
Lot Details
- 0.83 Acre Lot
- Open Lot
- Sprinkler System
- Back, Front, and Side Yard
- Property is in good condition
HOA Fees
- $100 Monthly HOA Fees
Parking
- 2 Car Attached Garage
- 3 Open Parking Spaces
- Oversized Parking
- Garage Door Opener
- Driveway
Home Design
- Rambler Architecture
- Pitched Roof
- Shingle Roof
- Stucco
Interior Spaces
- 2,500 Sq Ft Home
- Property has 1 Level
- Cathedral Ceiling
- Ceiling Fan
- Skylights
- Marble Fireplace
- Family Room
- Living Room
- Dining Room
- Basement Fills Entire Space Under The House
- Attic
Kitchen
- Eat-In Kitchen
- Butlers Pantry
- Built-In Range
- Dishwasher
- Kitchen Island
- Disposal
Flooring
- Wood
- Wall to Wall Carpet
- Tile or Brick
Bedrooms and Bathrooms
- 3 Bedrooms
- En-Suite Primary Bedroom
- En-Suite Bathroom
- In-Law or Guest Suite
- Whirlpool Bathtub
Laundry
- Laundry Room
- Laundry on main level
Home Security
- Home Security System
- Fire Sprinkler System
Outdoor Features
- Deck
- Patio
- Exterior Lighting
- Shed
Utilities
- Forced Air Heating and Cooling System
- Heating System Uses Gas
- Natural Gas Water Heater
Community Details
- Association fees include common area maintenance, lawn maintenance, snow removal
- Laurelton Subdivision, Belle Chase Floorplan
Listing and Financial Details
- Tax Lot 00035
- Assessor Parcel Number 24-00407 01-00035
Ownership History
Purchase Details
Home Financials for this Owner
Home Financials are based on the most recent Mortgage that was taken out on this home.Purchase Details
Similar Homes in Mount Laurel, NJ
Home Values in the Area
Average Home Value in this Area
Purchase History
| Date | Buyer | Sale Price | Title Company |
|---|---|---|---|
| Singh Jagdeep | $395,000 | Foundation Title Llc Marlton | |
| Anders Norris H | $306,000 | -- |
Mortgage History
| Date | Status | Borrower | Loan Amount |
|---|---|---|---|
| Open | Singh Jagdeep | $375,250 | |
| Previous Owner | Anders Norris H | $180,000 | |
| Previous Owner | Anders Norris H | $139,000 | |
| Previous Owner | Anders Norris H | $140,000 | |
| Previous Owner | Anders Norris H | $183,000 |
Property History
| Date | Event | Price | Change | Sq Ft Price |
|---|---|---|---|---|
| 09/30/2015 09/30/15 | Sold | $395,000 | -1.3% | $158 / Sq Ft |
| 09/04/2015 09/04/15 | Pending | -- | -- | -- |
| 08/21/2015 08/21/15 | Price Changed | $400,000 | -5.9% | $160 / Sq Ft |
| 07/20/2015 07/20/15 | Price Changed | $425,000 | -5.6% | $170 / Sq Ft |
| 07/13/2015 07/13/15 | For Sale | $450,000 | -- | $180 / Sq Ft |
Tax History Compared to Growth
Tax History
| Year | Tax Paid | Tax Assessment Tax Assessment Total Assessment is a certain percentage of the fair market value that is determined by local assessors to be the total taxable value of land and additions on the property. | Land | Improvement |
|---|---|---|---|---|
| 2024 | $11,775 | $387,600 | $135,600 | $252,000 |
| 2023 | $11,775 | $387,600 | $135,600 | $252,000 |
| 2022 | $11,737 | $387,600 | $135,600 | $252,000 |
| 2021 | $11,516 | $387,600 | $135,600 | $252,000 |
| 2020 | $11,291 | $387,600 | $135,600 | $252,000 |
| 2019 | $11,175 | $387,600 | $135,600 | $252,000 |
| 2018 | $11,089 | $387,600 | $135,600 | $252,000 |
| 2017 | $10,802 | $387,600 | $135,600 | $252,000 |
| 2016 | $10,640 | $387,600 | $135,600 | $252,000 |
| 2015 | $10,516 | $387,600 | $135,600 | $252,000 |
| 2014 | $10,411 | $387,600 | $135,600 | $252,000 |
Agents Affiliated with this Home
-
J
Seller's Agent in 2015
JOE CATALANI
Garden State Properties Group - Medford
-
Tony Rahil
T
Buyer's Agent in 2015
Tony Rahil
Tesla Realty Group LLC
(856) 870-7779
1 in this area
3 Total Sales
Map
Source: Bright MLS
MLS Number: 1002655500
APN: 24-00407-01-00035
- 57 Bolz Ct
- 20 Jazz Way
- 158 Camber Ln
- 605A Ralston Dr Unit A
- 1201A Ralston Dr
- 216 Martins Way Unit 216
- 4 Hartzel Ct
- 143 Banwell Ln
- 23 Whitechapel Dr
- 20 Claver Hill Way
- 1130 Hainspt-Mt Laurel
- 349 Hartford Rd
- 111 Ashby Ct Unit 111
- 13 Knighton Ln
- 3603A Ramsbury Ct Unit 3603A
- 31 Teddington Way
- 19 Lavister Dr
- 1 Kettlebrook Dr
- 67 Sandhurst Dr
- 4807A Albridge Way Unit 4807
