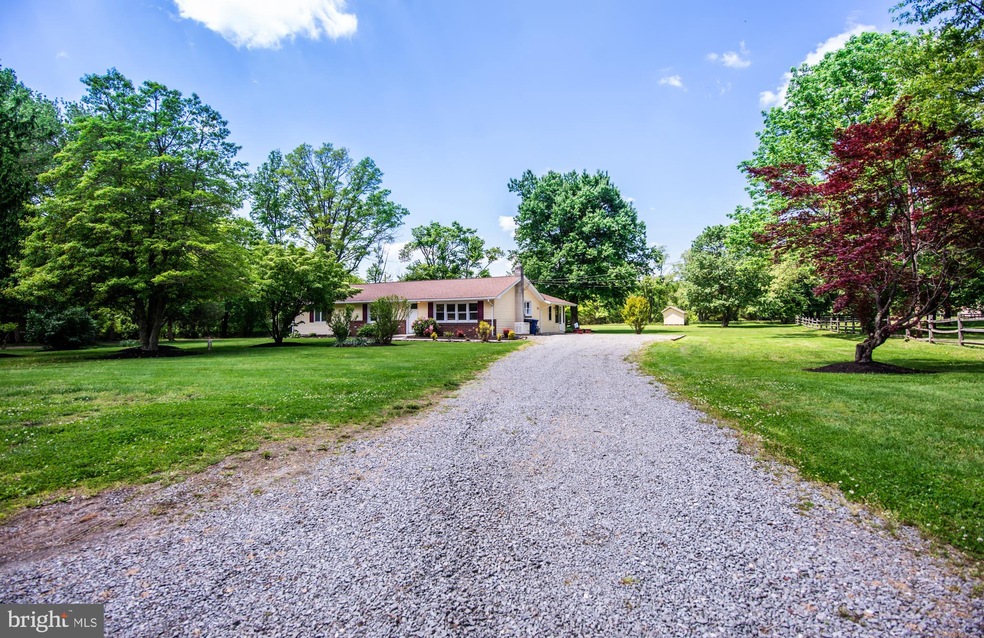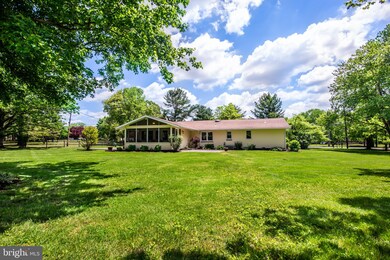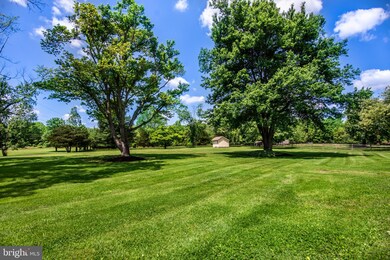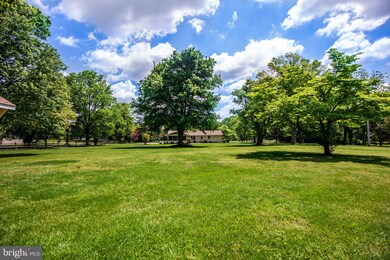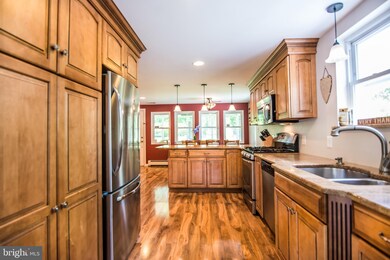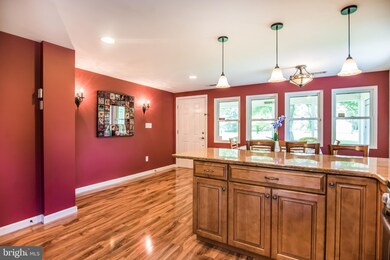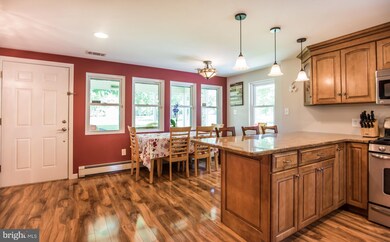
51 Brandywine Rd Pemberton, NJ 08068
Pemberton Township NeighborhoodHighlights
- 3 Acre Lot
- Sun or Florida Room
- Upgraded Countertops
- Rambler Architecture
- No HOA
- Beamed Ceilings
About This Home
As of June 2021Looking for peace, privacy, and serenity at your doorsteps? This bright, spacious, and updated ranch rests on THREE SCENIC ACRES. Enjoy easy on floor living with a flowing floor plan, large rooms, and plenty of storage. Fresh paint, recessed lighting, and beautiful floors can be found throughout. Remodeled kitchen boasts wrap-around granite counters, pantry, double sink, pendant lighting, bar seating, and quality cabinetry with soft close drawers. Master Bedroom features vaulted ceilings, exposed beams, multiple closets, and spa-quality bathroom with stunning tile. Stay comfortable year round with efficient gas-heat and central cooling. Whole house generator was recently installed for peace of mind. Fair weather can be enjoyed lounging in the screened porch, grilling/entertaining on the paver patio, or spreading out to the lush fields surrounding the house. Property has a vibrant established landscape, ornamental trees, and shed for additional storage. Location is convenient to the areas major commuting routes, Joint Base Mcguire/Dix/Lakehurst, and a short drive to downtown shopping/dining areas. Make your appointment today!
Last Agent to Sell the Property
Bailey Worrell
Keller Williams Realty - Marlton

Home Details
Home Type
- Single Family
Est. Annual Taxes
- $3,930
Year Built
- Built in 1970
Lot Details
- 3 Acre Lot
- Stone Retaining Walls
- Extensive Hardscape
Home Design
- Rambler Architecture
- Frame Construction
- Shingle Roof
Interior Spaces
- 1,440 Sq Ft Home
- Property has 1 Level
- Beamed Ceilings
- Ceiling Fan
- Recessed Lighting
- Double Pane Windows
- Replacement Windows
- Insulated Windows
- Six Panel Doors
- Living Room
- Dining Area
- Sun or Florida Room
- Partial Basement
Kitchen
- Eat-In Country Kitchen
- Upgraded Countertops
Bedrooms and Bathrooms
- 4 Main Level Bedrooms
- En-Suite Primary Bedroom
- 2 Full Bathrooms
Parking
- 6 Open Parking Spaces
- 6 Parking Spaces
- Driveway
- Off-Street Parking
Outdoor Features
- Screened Patio
- Shed
Utilities
- Central Air
- Radiant Heating System
- Hot Water Baseboard Heater
- Well
- Natural Gas Water Heater
- Public Septic
Additional Features
- No Interior Steps
- Energy-Efficient Windows
Community Details
- No Home Owners Association
Listing and Financial Details
- Tax Lot 00006 02
- Assessor Parcel Number 29-00780-00006 02
Ownership History
Purchase Details
Home Financials for this Owner
Home Financials are based on the most recent Mortgage that was taken out on this home.Purchase Details
Home Financials for this Owner
Home Financials are based on the most recent Mortgage that was taken out on this home.Purchase Details
Home Financials for this Owner
Home Financials are based on the most recent Mortgage that was taken out on this home.Map
Similar Homes in the area
Home Values in the Area
Average Home Value in this Area
Purchase History
| Date | Type | Sale Price | Title Company |
|---|---|---|---|
| Deed | $350,000 | National Integrity Llc | |
| Deed | $241,000 | None Available | |
| Interfamily Deed Transfer | $50,000 | Surety Title Corporation |
Mortgage History
| Date | Status | Loan Amount | Loan Type |
|---|---|---|---|
| Previous Owner | $241,000 | VA | |
| Previous Owner | $100,000 | Credit Line Revolving | |
| Previous Owner | $100,000 | Adjustable Rate Mortgage/ARM | |
| Previous Owner | $120,000 | New Conventional | |
| Previous Owner | $100,000 | Purchase Money Mortgage | |
| Previous Owner | $20,000 | Unknown |
Property History
| Date | Event | Price | Change | Sq Ft Price |
|---|---|---|---|---|
| 06/07/2021 06/07/21 | Sold | $350,000 | 0.0% | $272 / Sq Ft |
| 06/04/2021 06/04/21 | Pending | -- | -- | -- |
| 05/06/2021 05/06/21 | For Sale | $350,000 | +45.2% | $272 / Sq Ft |
| 08/30/2019 08/30/19 | Sold | $241,000 | -19.3% | $167 / Sq Ft |
| 07/26/2019 07/26/19 | Pending | -- | -- | -- |
| 07/16/2019 07/16/19 | For Sale | $298,500 | 0.0% | $207 / Sq Ft |
| 06/01/2019 06/01/19 | Pending | -- | -- | -- |
| 05/20/2019 05/20/19 | For Sale | $298,500 | -- | $207 / Sq Ft |
Tax History
| Year | Tax Paid | Tax Assessment Tax Assessment Total Assessment is a certain percentage of the fair market value that is determined by local assessors to be the total taxable value of land and additions on the property. | Land | Improvement |
|---|---|---|---|---|
| 2024 | $6,088 | $211,700 | $50,200 | $161,500 |
| 2023 | $6,088 | $211,700 | $50,200 | $161,500 |
| 2022 | $5,635 | $211,700 | $50,200 | $161,500 |
| 2021 | $4,912 | $202,200 | $50,200 | $152,000 |
| 2020 | $4,968 | $202,200 | $50,200 | $152,000 |
| 2019 | $3,930 | $167,000 | $50,200 | $116,800 |
| 2018 | $3,796 | $167,000 | $50,200 | $116,800 |
| 2017 | $3,717 | $167,000 | $50,200 | $116,800 |
| 2016 | $4,045 | $108,200 | $39,500 | $68,700 |
| 2015 | $4,012 | $108,200 | $39,500 | $68,700 |
| 2014 | $3,836 | $108,200 | $39,500 | $68,700 |
Source: Bright MLS
MLS Number: NJBL345220
APN: 29-00780-0000-00006-02
- 195 N Pemberton Rd
- 421 Arneys Mount Birmingham Rd
- 111 Carson Rd
- 117 Cherry St
- 176 S Pemberton Rd
- 357 Birmingham Rd
- 178 S Pemberton Rd
- 141 Arneys Mount Rd
- 38 North Rd
- 53 Woodfield Cir
- 29 Hearthstone Blvd
- 16 Tommys Meadow
- 14 Simpkins Ln
- 23 Winding Way
- 32 Pheasant Cir
- 45 James Ave
- 96 Budd Ave
- 2433 Route 206
- 57 Jarvis St
- 59 Jarvis St
