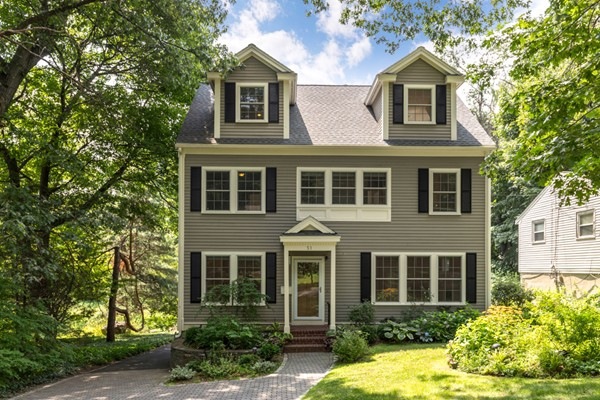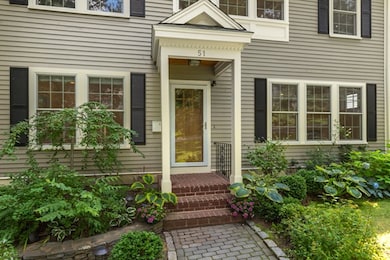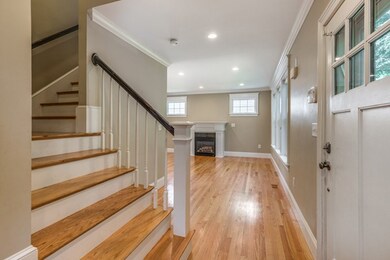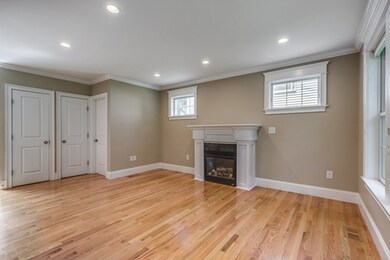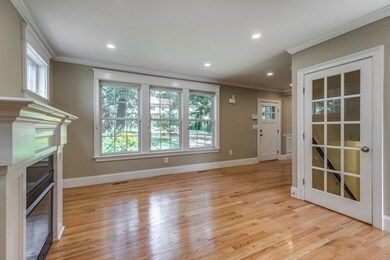
51 Bridge St Lexington, MA 02421
Idylwilde NeighborhoodEstimated Value: $1,675,000 - $1,821,134
Highlights
- Golf Course Community
- Medical Services
- Fruit Trees
- Bridge Elementary School Rated A
- Colonial Architecture
- Landscaped Professionally
About This Home
As of October 2018Stunning young Colonial has it all! Four bedrooms, three full bath and one half baths, sparkling hardwood flooring, gorgeous finish work and a fabulous location! First floor is open, spacious with exceptional versatility. Sun filled kitchen offers granite counters & stainless steel appliances opens to the family room with fireplace.The large living room with fire place, formal dining room & half bath complete the first floor. The second floor features laundry, three bedrooms and two full bathrooms including a master bedroom with private bath. The third floor could double as a second master or a bonus room with a fourth bedroom and full bath. The walk out lower level, has a mudroom, recreation area and office space potential. Plenty of storage throughout! Located within walking distance to the schools, Lexington Center, this home is commutable to Boston, local highways and public transportation.
Last Agent to Sell the Property
William Raveis R.E. & Home Services Listed on: 08/10/2018

Home Details
Home Type
- Single Family
Est. Annual Taxes
- $15,787
Year Built
- Built in 2013
Lot Details
- 0.32 Acre Lot
- Near Conservation Area
- Landscaped Professionally
- Level Lot
- Sprinkler System
- Fruit Trees
- Wooded Lot
- Property is zoned RO
Home Design
- Colonial Architecture
- Frame Construction
- Shingle Roof
- Concrete Perimeter Foundation
Interior Spaces
- 2,871 Sq Ft Home
- Recessed Lighting
- Insulated Windows
- Family Room with Fireplace
- 2 Fireplaces
- Living Room with Fireplace
- Dining Area
- Home Office
- Bonus Room
- Play Room
Kitchen
- Range
- Microwave
- Dishwasher
- Stainless Steel Appliances
- Solid Surface Countertops
- Disposal
Flooring
- Wood
- Ceramic Tile
Bedrooms and Bathrooms
- 4 Bedrooms
- Primary bedroom located on second floor
Laundry
- Laundry on upper level
- Dryer
- Washer
Partially Finished Basement
- Walk-Out Basement
- Basement Fills Entire Space Under The House
- Interior Basement Entry
- Sump Pump
Parking
- 4 Car Parking Spaces
- Driveway
- Paved Parking
- Open Parking
Eco-Friendly Details
- Energy-Efficient Thermostat
Outdoor Features
- Deck
- Outdoor Storage
- Rain Gutters
Location
- Property is near public transit
- Property is near schools
Schools
- LHS High School
Utilities
- Forced Air Heating and Cooling System
- 3 Cooling Zones
- 3 Heating Zones
- Heating System Uses Natural Gas
- 200+ Amp Service
- Natural Gas Connected
- Gas Water Heater
- High Speed Internet
- Cable TV Available
Listing and Financial Details
- Home warranty included in the sale of the property
- Assessor Parcel Number M:0033 L:000043,550814
Community Details
Overview
- No Home Owners Association
Amenities
- Medical Services
- Shops
Recreation
- Golf Course Community
- Tennis Courts
- Community Pool
- Park
- Jogging Path
- Bike Trail
Ownership History
Purchase Details
Similar Homes in Lexington, MA
Home Values in the Area
Average Home Value in this Area
Purchase History
| Date | Buyer | Sale Price | Title Company |
|---|---|---|---|
| Askoxylakis V | -- | None Available |
Mortgage History
| Date | Status | Borrower | Loan Amount |
|---|---|---|---|
| Previous Owner | Askoxylakis Vasileios | $950,500 | |
| Previous Owner | Askoxylakis Vasileios | $963,700 | |
| Previous Owner | Askoxylakis Vasileios | $968,000 | |
| Previous Owner | Askoxylakis Vasileios | $994,500 | |
| Previous Owner | Geva Alon | $797,000 | |
| Previous Owner | Geva Orit | $805,500 |
Property History
| Date | Event | Price | Change | Sq Ft Price |
|---|---|---|---|---|
| 10/05/2018 10/05/18 | Sold | $1,170,000 | -2.4% | $408 / Sq Ft |
| 08/27/2018 08/27/18 | Pending | -- | -- | -- |
| 08/23/2018 08/23/18 | Price Changed | $1,199,000 | -2.1% | $418 / Sq Ft |
| 08/09/2018 08/09/18 | For Sale | $1,225,000 | +21.7% | $427 / Sq Ft |
| 09/30/2013 09/30/13 | Sold | $1,006,968 | +0.9% | $361 / Sq Ft |
| 08/12/2013 08/12/13 | Pending | -- | -- | -- |
| 07/26/2013 07/26/13 | For Sale | $998,000 | -- | $358 / Sq Ft |
Tax History Compared to Growth
Tax History
| Year | Tax Paid | Tax Assessment Tax Assessment Total Assessment is a certain percentage of the fair market value that is determined by local assessors to be the total taxable value of land and additions on the property. | Land | Improvement |
|---|---|---|---|---|
| 2025 | $20,069 | $1,641,000 | $857,000 | $784,000 |
| 2024 | $19,698 | $1,608,000 | $816,000 | $792,000 |
| 2023 | $19,318 | $1,486,000 | $742,000 | $744,000 |
| 2022 | $18,299 | $1,326,000 | $675,000 | $651,000 |
| 2021 | $6,888 | $1,204,000 | $615,000 | $589,000 |
| 2020 | $16,832 | $1,198,000 | $615,000 | $583,000 |
| 2019 | $16,040 | $1,136,000 | $586,000 | $550,000 |
| 2018 | $5,566 | $1,104,000 | $558,000 | $546,000 |
| 2017 | $8,147 | $1,065,000 | $546,000 | $519,000 |
| 2016 | $14,702 | $1,007,000 | $497,000 | $510,000 |
| 2015 | $14,162 | $953,000 | $452,000 | $501,000 |
| 2014 | $6,002 | $387,000 | $336,000 | $51,000 |
Agents Affiliated with this Home
-
Justine Wirtanen

Seller's Agent in 2018
Justine Wirtanen
William Raveis R.E. & Home Services
(617) 780-5754
1 Total Sale
-
Susan McGrath

Seller Co-Listing Agent in 2018
Susan McGrath
William Raveis R.E. & Home Services
(508) 904-4335
-
Robert Cohen

Buyer's Agent in 2018
Robert Cohen
Coldwell Banker Realty - Lexington
(781) 290-7331
10 in this area
73 Total Sales
-
Stephen Stratford

Seller's Agent in 2013
Stephen Stratford
William Raveis R.E. & Home Services
(781) 424-8538
12 in this area
95 Total Sales
-
Elizabeth Crampton

Buyer's Agent in 2013
Elizabeth Crampton
Coldwell Banker Realty - Lexington
(781) 389-4400
5 in this area
129 Total Sales
Map
Source: MLS Property Information Network (MLS PIN)
MLS Number: 72376874
APN: LEXI-000033-000000-000043
