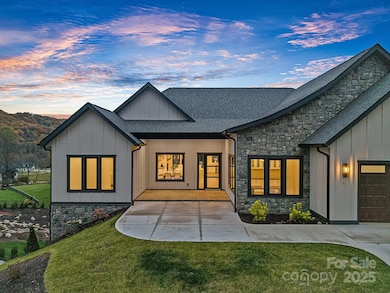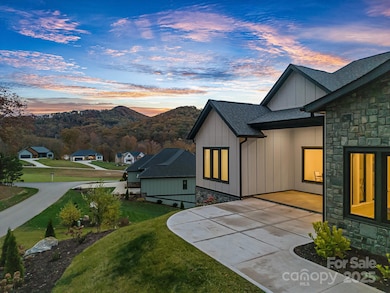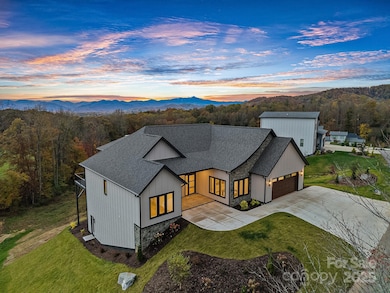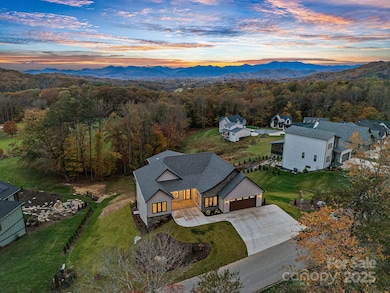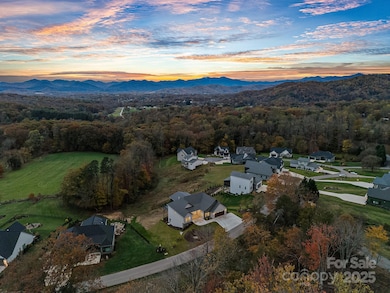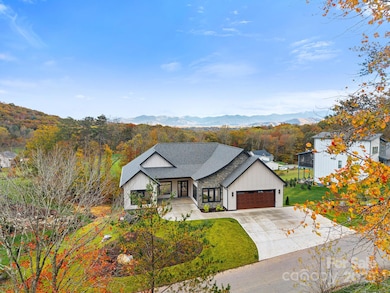51 Bridgeway Dr Unit 12 Candler, NC 28715
Estimated payment $8,007/month
Highlights
- Under Construction
- Walk-In Pantry
- Walk-In Closet
- Open Floorplan
- 2 Car Attached Garage
- Laundry Room
About This Home
Just completed and ready for move-in, this exceptional one-story home in the exclusive gated Stone Ridge community showcases luxury craftsmanship, privacy, and breathtaking Blue Ridge Mountain views. Featuring 3 spacious bedrooms, 2.5 designer baths, and a full-size partially finished basement, this residence masterfully combines elegance with modern comfort in a serene, quiet setting.
Step onto the covered back porch—complete with a built-in grill—and take in the panoramic mountain scenery. Inside, every detail has been thoughtfully curated with high-end, custom finishes: Thermador appliances, bespoke cabinetry, designer lighting, and hand-crafted built-in closets add both beauty and function.
From the refined materials to the meticulous architectural touches, this home stands out as a true work of art. Don’t miss your chance to own a newly finished luxury residence in one of the area’s most coveted gated communities—where every element has been elevated for an unparalleled living experience.
Listing Agent
Big Hills Real Estate LLC Brokerage Email: andrew@bighills.com License #357465 Listed on: 05/15/2025
Open House Schedule
-
Sunday, November 16, 20252:00 to 4:00 pm11/16/2025 2:00:00 PM +00:0011/16/2025 4:00:00 PM +00:00Add to Calendar
Home Details
Home Type
- Single Family
Year Built
- Built in 2025 | Under Construction
Lot Details
- Property is zoned OU
HOA Fees
- $75 Monthly HOA Fees
Parking
- 2 Car Attached Garage
Home Design
- Home is estimated to be completed on 9/20/25
- Architectural Shingle Roof
- Stone Siding
Interior Spaces
- 1-Story Property
- Open Floorplan
- Ceiling Fan
- Gas Fireplace
- Family Room with Fireplace
Kitchen
- Walk-In Pantry
- Gas Cooktop
- Convection Microwave
- Microwave
- ENERGY STAR Qualified Refrigerator
- Dishwasher
- Kitchen Island
Flooring
- Laminate
- Tile
Bedrooms and Bathrooms
- 3 Main Level Bedrooms
- Walk-In Closet
- Dual Flush Toilets
Laundry
- Laundry Room
- Electric Dryer Hookup
Partially Finished Basement
- Basement Storage
- Natural lighting in basement
Schools
- Candler/Enka Elementary School
- Enka Middle School
- Enka High School
Utilities
- Zoned Heating and Cooling
- Vented Exhaust Fan
- Heat Pump System
- Heating System Uses Natural Gas
- Tankless Water Heater
- Gas Water Heater
- Septic Tank
Community Details
- Stoneridge At Hayes Mountain Subdivision
Listing and Financial Details
- Assessor Parcel Number 869869202900000
Map
Home Values in the Area
Average Home Value in this Area
Property History
| Date | Event | Price | List to Sale | Price per Sq Ft |
|---|---|---|---|---|
| 11/11/2025 11/11/25 | Price Changed | $1,265,000 | +5.9% | $315 / Sq Ft |
| 11/11/2025 11/11/25 | Price Changed | $1,195,000 | -7.4% | $297 / Sq Ft |
| 10/31/2025 10/31/25 | Price Changed | $1,290,000 | -0.4% | $321 / Sq Ft |
| 05/15/2025 05/15/25 | For Sale | $1,295,000 | -- | $322 / Sq Ft |
Source: Canopy MLS (Canopy Realtor® Association)
MLS Number: 4258598
- 34 Bridgeway Dr Unit 47
- 10 Slate Dr
- 3 Bridgeway Dr Unit 38
- 99999 Hookers Gap Rd
- 125 Ridgedale Tp
- 342 Hookers Gap Rd
- 5 Rustic Ridge Dr
- 72 Carolyn Dr
- 74 Carolyn Dr
- 119 Dapple Rd
- 6 Clark Meadow Ln
- 58 Grooms Rd
- 17 Carolyn Dr
- 171 View Ridge Pkwy
- 3 Crabapple Ln
- 105 Robinson Cove Rd Unit A
- 206 View Ridge Pkwy
- 28 Cody Brian Dr
- 19 Mossy Rock Ln Unit 76
- 127 View Ridge Pkwy
- 10 High Meadows Dr Unit ID1236830P
- 729 Asbury Rd
- 6 Tiburon Place
- 150 Oak Hill Rd
- 116 Two Creek Way
- 110 Mckinney Rd
- 11 Asheville Springs Cir
- 3 Whisperwood Way
- 223 Marathon Ln
- 185 Reflection Pointe Cir
- 16 Krista Cir Unit B
- 196 Winter Forest Dr
- 300 Vista Lake Dr Unit 205
- 1000 Vista Lake Dr
- 115 Wilde Brook Dr
- 332 Blossom Bend Ln
- 125 River Birch Grove Rd
- 223 Cherrywood Way
- 228 Cherrywood Way
- 100 Village Creek Dr

