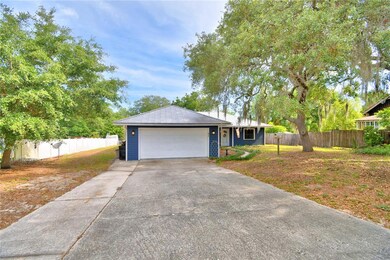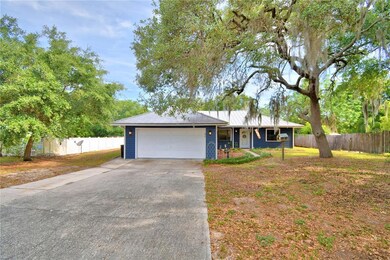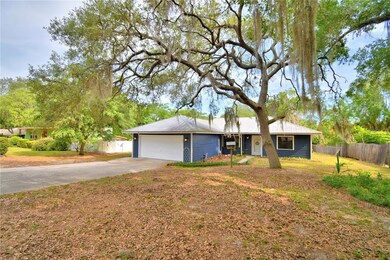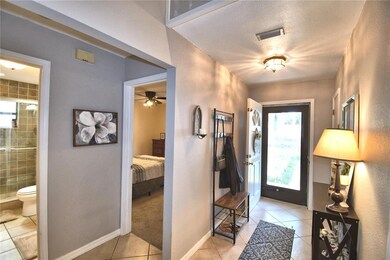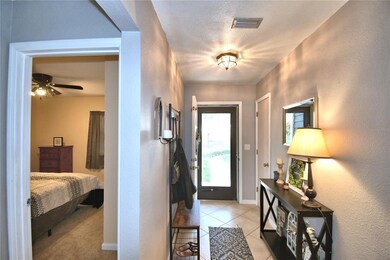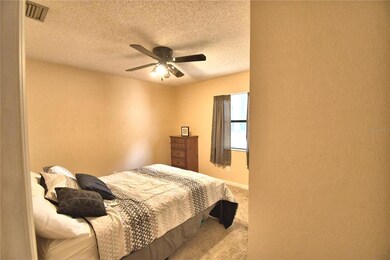
51 Britton St Babson Park, FL 33827
Highlights
- Access To Lake
- Vaulted Ceiling
- No HOA
- Open Floorplan
- Main Floor Primary Bedroom
- Covered patio or porch
About This Home
As of June 2022JUST A LOVELY HOME IN HILLCREST HEIGHTS IN BABSON PARK! ONE VERY NICE FEATURE IS THAT THERE IS GATED ENTRY FOR HILLCREST HEIGHTS RESIDENTS TO CROOKED LAKE! ENJOY A PRISTINE LAKE...GREAT FOR SWIMMING, JET SKIING, WATER SKIING, FISHING, SUNNING AND HAVING FUN! LOVELY 3 BEDROOM 2 BATH HOME HAS SPLIT BEDROOM PLAN, CATHEDRAL CEILING IN LIVING-DINING ROOM, KITCHEN OPEN TO LIVING AREA, ENCLOSED (HEATED & COOLED) FAMILY ROOM/TV ROOM, AND TWO WALLS IN THE LIVING/DINING AREA ARE PAINTED CEDAR FOR A NICE ACCENT. THE TILED 9X5 FOYER HAS A HALL CLOSET. THERE IS LOTS OF CLOSET SPACE! THE REMODELED HALL BATH LOCATED BETWEEN THE 2 OTHER BEDROOMS IS TILED HAS A SPACIOUS SHOWER TO ACCOMMODATE ANYONE! THE MASTER EN SUITE HAS A 12X10 OFFICE AND A 11X11 MASTER BATH THAT HAS BUILT IN CLOSETS (SOME WITH SOFT CLOSE DRAWERS, SHELVES, AND CLOTHES HANDING AREAS) AND IS LIGHTED. THERE IS ALSO A TUB/SHOWER COMBINATION WITH A GRANITE TOP VANITY. ACCENTING THE BATH IS A TIN CEILING. THE SPACIOUS KITCHEN HAS TILE COUNTER TOPS & BACKSPLASH AND NEWER APPLIANCES WITHIN A YEAR. THERE IS A BAY WINDOW AND ROOM FOR EVERY-DAY EATING. THE 20X23 SPACIOUS GARAGE IS ON THE SAME LEVEL AS THE HOME AND HOUSES THE LAUNDRY AREA. THE BACK YARD IS CHAIN LINK FENCED AND HAS A COVERED PATIO FOR ENJOYING FLORIDA LIVING & ENTERTAINING! COME SEE***IT WILL NOT LAST LONG AT THIS PRICE!
Last Agent to Sell the Property
ESTELLE SULLIVAN REALTY, LLC License #348503 Listed on: 04/28/2022
Home Details
Home Type
- Single Family
Est. Annual Taxes
- $1,748
Year Built
- Built in 1988
Lot Details
- 0.45 Acre Lot
- South Facing Home
- Fenced
- Landscaped with Trees
- Property is zoned R-2
Parking
- 2 Car Attached Garage
Home Design
- Slab Foundation
- Wood Frame Construction
- Metal Roof
Interior Spaces
- 1,611 Sq Ft Home
- Open Floorplan
- Built-In Features
- Vaulted Ceiling
- Ceiling Fan
- Family Room
- Laundry in Garage
Kitchen
- Eat-In Kitchen
- Range<<rangeHoodToken>>
- <<microwave>>
- Dishwasher
Flooring
- Carpet
- Tile
Bedrooms and Bathrooms
- 3 Bedrooms
- Primary Bedroom on Main
- Split Bedroom Floorplan
- 2 Full Bathrooms
Outdoor Features
- Access To Lake
- Covered patio or porch
- Exterior Lighting
Schools
- Babson Park Elementary School
- Frostproof Middle Se
- Frostproof Middle - Senior High School
Utilities
- Central Heating and Cooling System
- Electric Water Heater
- Septic Tank
- Phone Available
- Cable TV Available
Community Details
- No Home Owners Association
- Southern Land Cos Sub Subdivision
Listing and Financial Details
- Visit Down Payment Resource Website
- Tax Lot 55
- Assessor Parcel Number 28-30-32-953400-000550
Ownership History
Purchase Details
Home Financials for this Owner
Home Financials are based on the most recent Mortgage that was taken out on this home.Purchase Details
Home Financials for this Owner
Home Financials are based on the most recent Mortgage that was taken out on this home.Purchase Details
Home Financials for this Owner
Home Financials are based on the most recent Mortgage that was taken out on this home.Purchase Details
Similar Homes in Babson Park, FL
Home Values in the Area
Average Home Value in this Area
Purchase History
| Date | Type | Sale Price | Title Company |
|---|---|---|---|
| Warranty Deed | $300,000 | New Title Company Name | |
| Warranty Deed | $170,000 | Real Estate Title Services I | |
| Warranty Deed | $91,000 | -- | |
| Warranty Deed | $100 | -- |
Mortgage History
| Date | Status | Loan Amount | Loan Type |
|---|---|---|---|
| Open | $240,000 | New Conventional | |
| Previous Owner | $161,500 | No Value Available | |
| Previous Owner | $140,109 | FHA | |
| Previous Owner | $134,623 | FHA | |
| Previous Owner | $48,000 | New Conventional | |
| Previous Owner | $90,289 | No Value Available |
Property History
| Date | Event | Price | Change | Sq Ft Price |
|---|---|---|---|---|
| 06/06/2022 06/06/22 | Sold | $300,000 | +11.9% | $186 / Sq Ft |
| 05/03/2022 05/03/22 | Pending | -- | -- | -- |
| 04/28/2022 04/28/22 | For Sale | $268,000 | +57.6% | $166 / Sq Ft |
| 11/21/2018 11/21/18 | Sold | $170,000 | -2.8% | $84 / Sq Ft |
| 10/28/2018 10/28/18 | Pending | -- | -- | -- |
| 09/20/2018 09/20/18 | Price Changed | $174,900 | -2.0% | $86 / Sq Ft |
| 07/16/2018 07/16/18 | For Sale | $178,500 | -- | $88 / Sq Ft |
Tax History Compared to Growth
Tax History
| Year | Tax Paid | Tax Assessment Tax Assessment Total Assessment is a certain percentage of the fair market value that is determined by local assessors to be the total taxable value of land and additions on the property. | Land | Improvement |
|---|---|---|---|---|
| 2023 | $3,153 | $221,005 | $29,710 | $191,295 |
| 2022 | $1,752 | $152,712 | $0 | $0 |
| 2021 | $1,748 | $148,264 | $0 | $0 |
| 2020 | $1,727 | $146,217 | $11,700 | $134,517 |
| 2018 | $1,016 | $95,138 | $0 | $0 |
| 2017 | $993 | $93,181 | $0 | $0 |
| 2016 | $991 | $91,264 | $0 | $0 |
| 2015 | $815 | $90,630 | $0 | $0 |
| 2014 | $942 | $89,911 | $0 | $0 |
Agents Affiliated with this Home
-
Estelle Sullivan

Seller's Agent in 2022
Estelle Sullivan
ESTELLE SULLIVAN REALTY, LLC
(863) 632-2062
179 Total Sales
-
Joni Reiter

Buyer's Agent in 2022
Joni Reiter
COLDWELL BANKER REALTY
(863) 287-8274
90 Total Sales
-
Sherry Hollingsworth

Seller's Agent in 2018
Sherry Hollingsworth
RE/MAX
(863) 258-1048
58 Total Sales
-
Clay Vogel
C
Buyer's Agent in 2018
Clay Vogel
LEGACY REAL ESTATE CENTER INC
(863) 676-0200
26 Total Sales
Map
Source: Stellar MLS
MLS Number: K4901747
APN: 28-30-32-953400-000550
- 22 Hillcrest Dr
- 0 Mountain Dr Unit 313278
- 0 Mountain Dr Unit MFRK4902702
- 0 S Scenic Hwy Unit 22713951
- 150 Minnesota Ave
- 42 Mountain Dr
- 151 Pine St
- 0 N Scenic Hwy
- 0 Carson Ave
- 0 Park Dr
- 509 Mountain Dr
- 511 Mountain Dr
- 819 Seminole Rd
- 131 Bonita Pkwy
- 151 3rd Ave
- 0 3rd Ave Unit MFRT3539684
- 745 Drawdy Rd
- 539 Libby Rd
- 28-30-34 Unasigned
- 914 Mangham Rd

