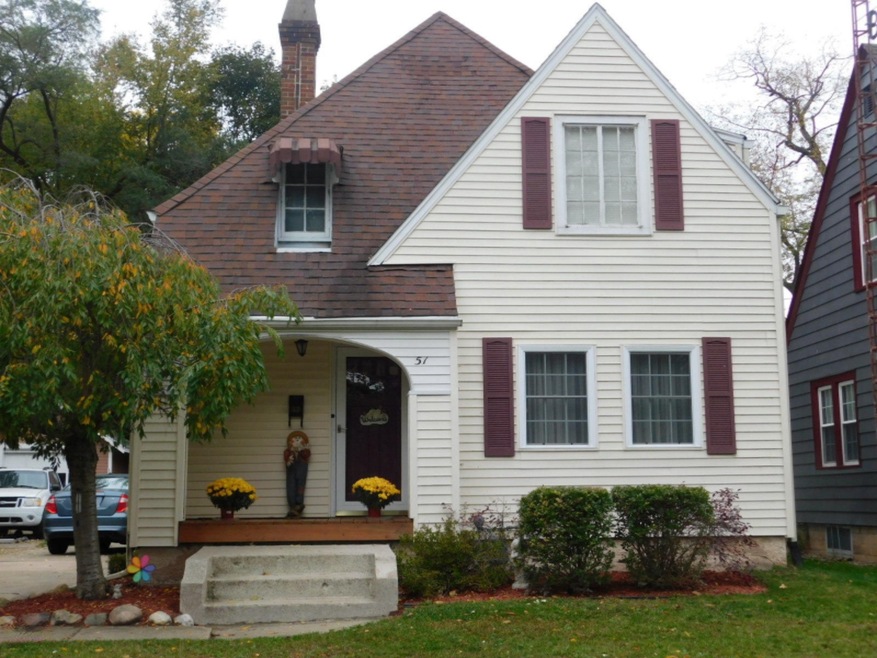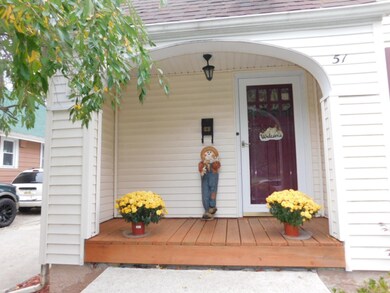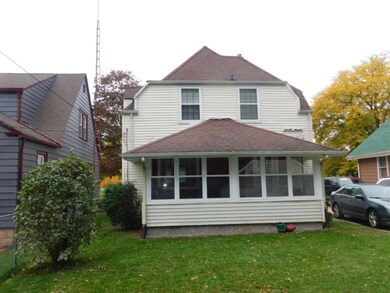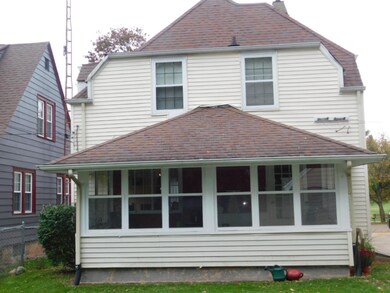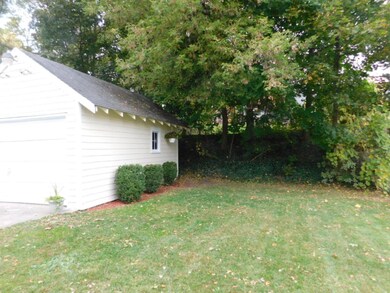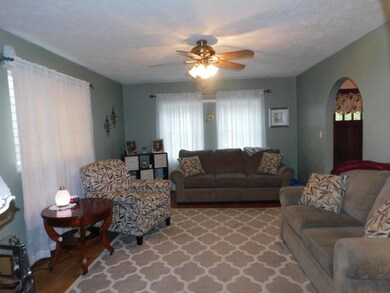
51 Broad St N Battle Creek, MI 49017
Northeast Battle Creek NeighborhoodHighlights
- Traditional Architecture
- Screened Porch
- Storm Windows
- Wood Flooring
- 1 Car Detached Garage
- 2-minute walk to Piper Park
About This Home
As of December 2023This cute home sits directly across from Piper Park. Three bedrooms, 1 full and 1 half bath, fireplace in spacious living room. light and airy kitchen, dining room, hardwood floors throughout, enclosed back porch and 1 car detached garage. Laundry shoot from second floor to laundry room in basement.
Last Agent to Sell the Property
RE/MAX Perrett Associates License #6501308691 Listed on: 10/17/2020
Home Details
Home Type
- Single Family
Est. Annual Taxes
- $1,244
Year Built
- Built in 1929
Lot Details
- 5,184 Sq Ft Lot
Parking
- 1 Car Detached Garage
Home Design
- Traditional Architecture
- Composition Roof
- Wood Siding
- Vinyl Siding
Interior Spaces
- 1,222 Sq Ft Home
- 2-Story Property
- Ceiling Fan
- Gas Log Fireplace
- Replacement Windows
- Window Treatments
- Window Screens
- Living Room with Fireplace
- Screened Porch
- Wood Flooring
- Basement Fills Entire Space Under The House
- Storm Windows
- Laundry Chute
Kitchen
- Oven
- Dishwasher
Bedrooms and Bathrooms
- 3 Bedrooms
Utilities
- Forced Air Heating and Cooling System
- Heating System Uses Natural Gas
- High Speed Internet
- Phone Available
- Cable TV Available
Ownership History
Purchase Details
Home Financials for this Owner
Home Financials are based on the most recent Mortgage that was taken out on this home.Purchase Details
Home Financials for this Owner
Home Financials are based on the most recent Mortgage that was taken out on this home.Purchase Details
Purchase Details
Purchase Details
Purchase Details
Home Financials for this Owner
Home Financials are based on the most recent Mortgage that was taken out on this home.Purchase Details
Purchase Details
Purchase Details
Similar Homes in Battle Creek, MI
Home Values in the Area
Average Home Value in this Area
Purchase History
| Date | Type | Sale Price | Title Company |
|---|---|---|---|
| Warranty Deed | $134,750 | Ata National Title Group | |
| Deed | $36,500 | None Listed On Document | |
| Quit Claim Deed | -- | -- | |
| Warranty Deed | -- | -- | |
| Sheriffs Deed | $92,035 | -- | |
| Warranty Deed | $109,000 | None Available | |
| Warranty Deed | $90,000 | -- | |
| Warranty Deed | $68,000 | -- | |
| Warranty Deed | $58,000 | -- |
Mortgage History
| Date | Status | Loan Amount | Loan Type |
|---|---|---|---|
| Open | $120,650 | New Conventional | |
| Previous Owner | $75,000 | New Conventional | |
| Previous Owner | $109,000 | New Conventional | |
| Previous Owner | $107,717 | FHA |
Property History
| Date | Event | Price | Change | Sq Ft Price |
|---|---|---|---|---|
| 12/15/2023 12/15/23 | Sold | $134,750 | -0.1% | $111 / Sq Ft |
| 11/10/2023 11/10/23 | Pending | -- | -- | -- |
| 11/03/2023 11/03/23 | For Sale | $134,900 | +269.6% | $111 / Sq Ft |
| 06/02/2023 06/02/23 | Sold | $36,500 | -42.1% | $30 / Sq Ft |
| 05/18/2023 05/18/23 | Pending | -- | -- | -- |
| 04/26/2023 04/26/23 | Price Changed | $63,000 | -7.4% | $52 / Sq Ft |
| 04/03/2023 04/03/23 | For Sale | $68,000 | -37.6% | $56 / Sq Ft |
| 12/17/2020 12/17/20 | Sold | $109,000 | +99081.1% | $89 / Sq Ft |
| 11/04/2020 11/04/20 | Pending | -- | -- | -- |
| 10/17/2020 10/17/20 | For Sale | $110 | -- | $0 / Sq Ft |
Tax History Compared to Growth
Tax History
| Year | Tax Paid | Tax Assessment Tax Assessment Total Assessment is a certain percentage of the fair market value that is determined by local assessors to be the total taxable value of land and additions on the property. | Land | Improvement |
|---|---|---|---|---|
| 2025 | -- | $61,600 | $0 | $0 |
| 2024 | $2,050 | $53,887 | $0 | $0 |
| 2023 | $2,345 | $46,406 | $0 | $0 |
| 2022 | $1,664 | $41,494 | $0 | $0 |
| 2021 | $1,744 | $37,328 | $0 | $0 |
| 2020 | $1,254 | $30,935 | $0 | $0 |
| 2019 | $1,192 | $28,864 | $0 | $0 |
| 2018 | $1,192 | $30,409 | $1,097 | $29,312 |
| 2017 | $1,151 | $30,740 | $0 | $0 |
| 2016 | $1,149 | $26,334 | $0 | $0 |
| 2015 | $1,165 | $24,816 | $1,965 | $22,851 |
| 2014 | $1,165 | $25,277 | $1,965 | $23,312 |
Agents Affiliated with this Home
-
Chris Rogers
C
Seller's Agent in 2023
Chris Rogers
C Rogers Realty
(269) 274-7784
11 in this area
68 Total Sales
-
Jimmy Criteser

Seller's Agent in 2023
Jimmy Criteser
RE/MAX Michigan
(269) 209-7330
14 in this area
151 Total Sales
-
Cooper Grosteffon

Buyer's Agent in 2023
Cooper Grosteffon
eXp Realty LLC
(269) 209-0665
12 in this area
159 Total Sales
-
Staci Wicke

Buyer's Agent in 2020
Staci Wicke
DeLong and Co.
(517) 719-1076
3 in this area
43 Total Sales
Map
Source: Southwestern Michigan Association of REALTORS®
MLS Number: 20043874
APN: 4100-00-040-0
- 90 N Broad St
- 488 Capital Ave NE
- 11 Broad St S
- 28 East Ave S
- 39 East Ave S
- 21 Bryant St
- 151 Union St N
- 176 Union St N
- 85 East Ave S
- 45 Traverse St
- 28 Orchard Place
- 71 Mckinley Ave S
- 85 Mckinley Ave S
- 665 Capital Ave NE
- 31 Orchard Place
- 25 Orchard Place
- 74 Union St S
- 261 Emmett St E
- 495 Emmett St E
- 298 Capital Ave NE
