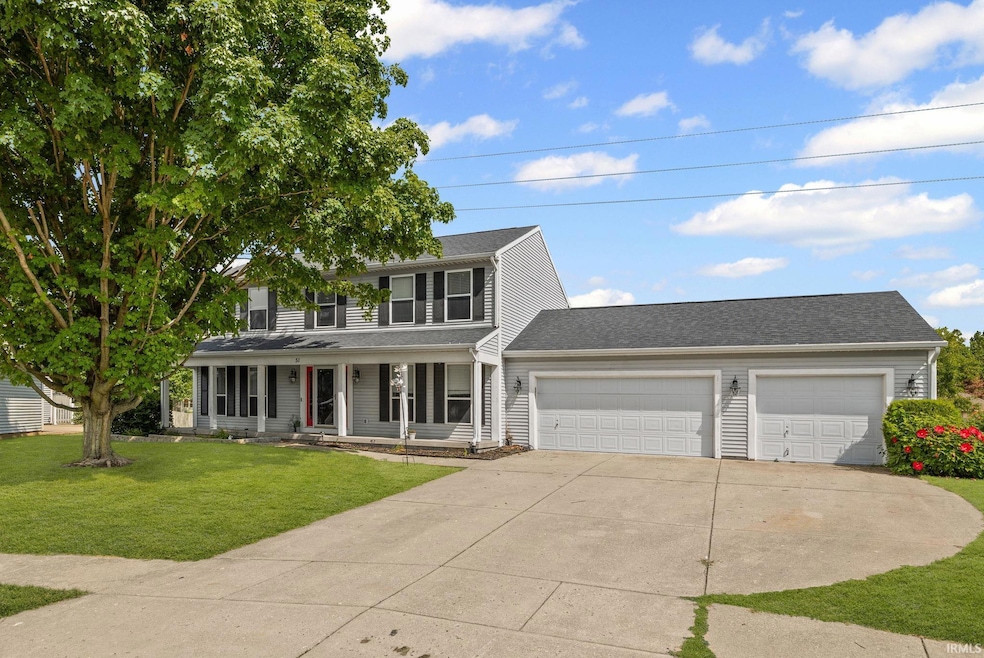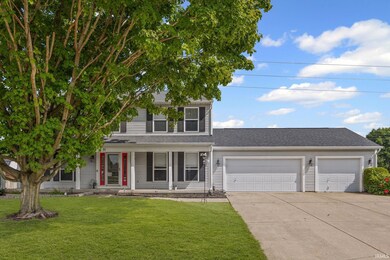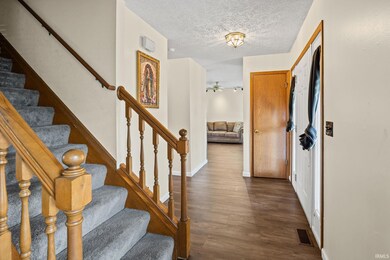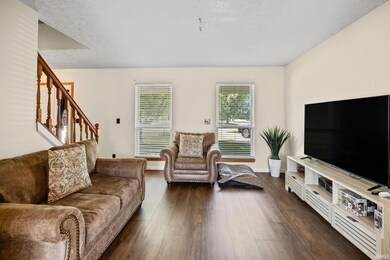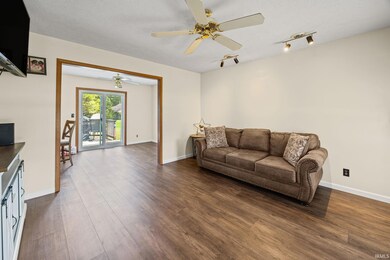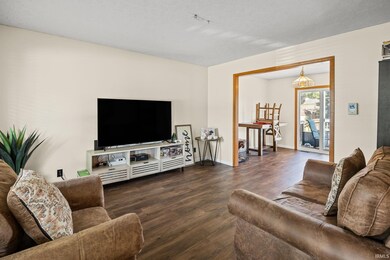51 Brookberry Dr Lafayette, IN 47909
Estimated payment $1,791/month
Highlights
- Stone Countertops
- Walk-In Pantry
- 3 Car Attached Garage
- Covered Patio or Porch
- Cul-De-Sac
- Walk-In Closet
About This Home
Tucked away on a quiet cul-de-sac, this beautifully updated home offers modern living with comfort and style. The open-concept layout features fresh paint, new flooring throughout, and a fully renovated kitchen with quartz countertops. Both bathrooms have been tastefully remodeled. The standout features is the expansive three-car garage—perfect for storage, hobbies, or car enthusiasts. The spacious backyard offers privacy and room to entertain, garden, or simply relax. Located in a serene neighborhood with minimal traffic, this move-in-ready gem combines peace and convenience with easy access to shopping, schools, and major roadways.
Home Details
Home Type
- Single Family
Est. Annual Taxes
- $1,358
Year Built
- Built in 1993
Lot Details
- 0.28 Acre Lot
- Cul-De-Sac
- Level Lot
Parking
- 3 Car Attached Garage
- Garage Door Opener
Home Design
- Slab Foundation
- Vinyl Construction Material
Interior Spaces
- 1,920 Sq Ft Home
- 2-Story Property
- Ceiling Fan
Kitchen
- Breakfast Bar
- Walk-In Pantry
- Stone Countertops
- Disposal
Bedrooms and Bathrooms
- 4 Bedrooms
- Walk-In Closet
Outdoor Features
- Covered Patio or Porch
Schools
- Earhart Elementary School
- Sunnyside/Tecumseh Middle School
- Jefferson High School
Utilities
- Forced Air Heating and Cooling System
- Heating System Uses Gas
- Cable TV Available
Community Details
- Brook View / Brookview Subdivision
Listing and Financial Details
- Assessor Parcel Number 79-11-08-279-019.000-032
Map
Home Values in the Area
Average Home Value in this Area
Tax History
| Year | Tax Paid | Tax Assessment Tax Assessment Total Assessment is a certain percentage of the fair market value that is determined by local assessors to be the total taxable value of land and additions on the property. | Land | Improvement |
|---|---|---|---|---|
| 2024 | $2,717 | $271,700 | $53,000 | $218,700 |
| 2023 | $2,637 | $258,300 | $53,000 | $205,300 |
| 2022 | $1,784 | $179,200 | $30,000 | $149,200 |
| 2021 | $1,699 | $168,600 | $30,000 | $138,600 |
| 2020 | $1,593 | $158,000 | $30,000 | $128,000 |
| 2019 | $1,533 | $151,800 | $30,000 | $121,800 |
| 2018 | $1,532 | $151,700 | $30,000 | $121,700 |
| 2017 | $1,489 | $148,900 | $30,000 | $118,900 |
| 2016 | $1,422 | $146,700 | $30,000 | $116,700 |
| 2014 | $1,263 | $137,500 | $30,000 | $107,500 |
| 2013 | $1,223 | $135,900 | $30,000 | $105,900 |
Property History
| Date | Event | Price | List to Sale | Price per Sq Ft | Prior Sale |
|---|---|---|---|---|---|
| 11/01/2025 11/01/25 | Pending | -- | -- | -- | |
| 10/21/2025 10/21/25 | Price Changed | $320,000 | -1.5% | $167 / Sq Ft | |
| 08/30/2025 08/30/25 | Price Changed | $325,000 | -3.1% | $169 / Sq Ft | |
| 08/18/2025 08/18/25 | Price Changed | $335,500 | -1.3% | $175 / Sq Ft | |
| 08/06/2025 08/06/25 | For Sale | $339,900 | +19.3% | $177 / Sq Ft | |
| 11/05/2021 11/05/21 | Sold | $284,900 | 0.0% | $148 / Sq Ft | View Prior Sale |
| 09/28/2021 09/28/21 | Pending | -- | -- | -- | |
| 09/15/2021 09/15/21 | For Sale | $284,900 | -- | $148 / Sq Ft |
Purchase History
| Date | Type | Sale Price | Title Company |
|---|---|---|---|
| Warranty Deed | $284,900 | None Available |
Mortgage History
| Date | Status | Loan Amount | Loan Type |
|---|---|---|---|
| Open | $231,908 | FHA |
Source: Indiana Regional MLS
MLS Number: 202530939
APN: 79-11-08-279-019.000-032
- 936 Brookridge Ct
- 12 Brookhill Ct
- 1007 Waterstone Dr
- 1120 Stoneripple Cir
- 3303 Crosspoint Ct S
- 3638 Round Rock Ct
- 934 Ravenstone Dr
- 3416 Coventry Ln
- 318 Thames Ave
- 8151 John Adams Rd
- 8165 John Adams Rd
- 8171 John Adams Rd
- 8157 John Adams Rd
- TBD John Adams Rd
- 1301 Norma Jean Dr
- 1401 Normandy Dr
- 304 Jersey Ln
- 904 N Southland Dr
- 4101 Lofton Dr
- 3244 Walton St
