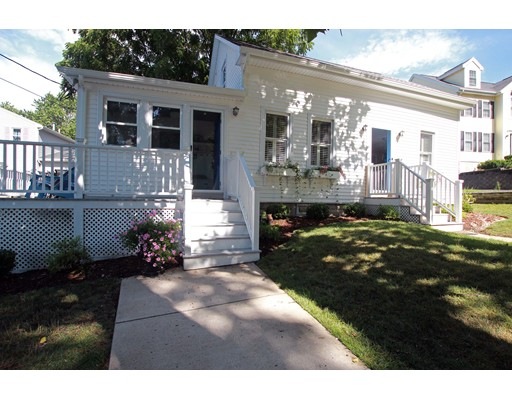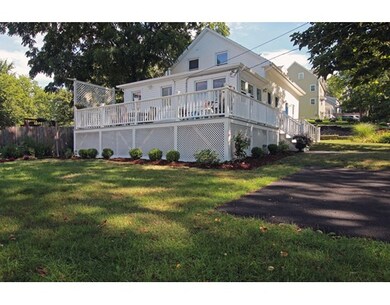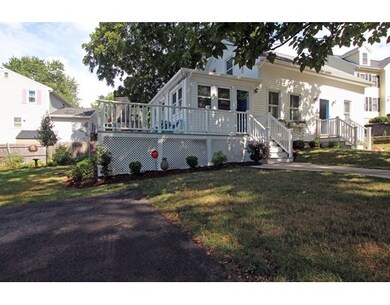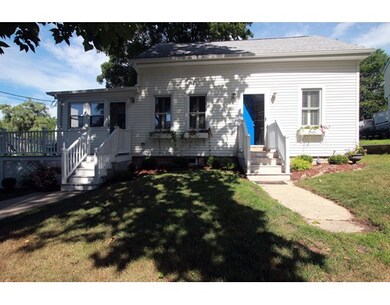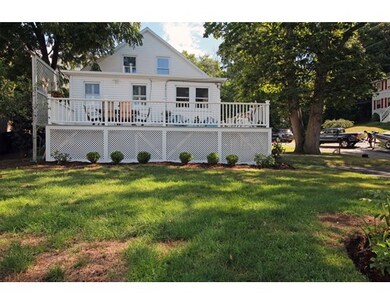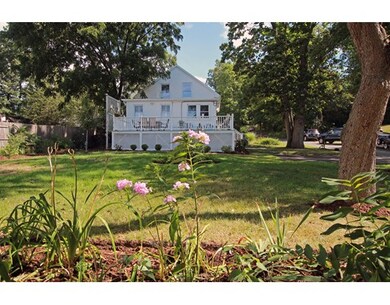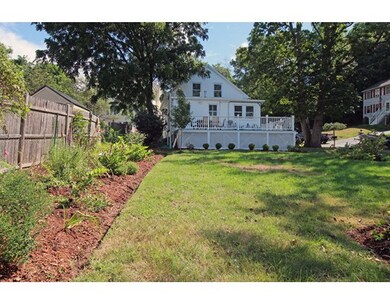
51 Caledonia St Haverhill, MA 01830
Upper Acre NeighborhoodAbout This Home
As of June 2019**HAVERHILL, MA - NEW TO THE MARKET** Immaculate 6 Room, 3 Bedroom, 2 Bath New England Style Colonial Boasting 1,092 S.F. of Living Area on a Quiet Side Street. Completely Renovated "to the studs" in 2014 … Some Special Features Include: a New Kitchen with Bosch Stainless Appliances / Granite Counters / 2 Full Baths / Open Concept 1st Floor / Hardwood Cherry Floors Throughout / Freshly Painted Throughout / New High Efficiency Gas Furnace with Central A/C / Updated Electrical System / Mature Plantings & Landscape / Large Deck overlooking Gardens & Lawn - Ideal for Family Events / 2 Car Off Street Parking. Low Maintenance for many years to come … Move-in Condition … Easy Access to Routes 95 & 495, the Commuter Bus & Rail, Boston and 3 Major Airports.
Home Details
Home Type
Single Family
Est. Annual Taxes
$4,742
Year Built
1912
Lot Details
0
Listing Details
- Lot Description: Corner, Paved Drive, Cleared, Gentle Slope, Level
- Property Type: Single Family
- Other Agent: 2.00
- Lead Paint: Unknown
- Year Round: Yes
- Special Features: None
- Property Sub Type: Detached
- Year Built: 1912
Interior Features
- Appliances: Range, Dishwasher, Microwave, Refrigerator
- Has Basement: Yes
- Number of Rooms: 5
- Amenities: Public Transportation, Shopping, Highway Access, Public School
- Electric: 100 Amps
- Energy: Insulated Windows
- Flooring: Hardwood
- Insulation: Full, Fiberglass
- Basement: Full, Concrete Floor
- Bedroom 2: Second Floor, 19X9
- Bedroom 3: Second Floor, 25X9
- Kitchen: First Floor, 14X13
- Living Room: First Floor, 25X11
- Master Bedroom: First Floor, 13X10
- Master Bedroom Description: Flooring - Hardwood, Remodeled
- Oth1 Room Name: Sun Room
- Oth1 Dscrp: Flooring - Wood
Exterior Features
- Roof: Asphalt/Fiberglass Shingles
- Construction: Frame
- Exterior: Vinyl
- Exterior Features: Porch, Deck, Gutters, Professional Landscaping, Garden Area
- Foundation: Fieldstone
Garage/Parking
- Parking: Off-Street
- Parking Spaces: 2
Utilities
- Cooling: Central Air
- Heating: Forced Air, Gas
- Hot Water: Natural Gas
- Utility Connections: for Gas Range, for Gas Dryer
- Sewer: City/Town Sewer
- Water: City/Town Water
Schools
- Elementary School: Walnut Square
- Middle School: Pentucket Lake
- High School: Haverhill
Lot Info
- Zoning: RM
Ownership History
Purchase Details
Home Financials for this Owner
Home Financials are based on the most recent Mortgage that was taken out on this home.Purchase Details
Home Financials for this Owner
Home Financials are based on the most recent Mortgage that was taken out on this home.Purchase Details
Home Financials for this Owner
Home Financials are based on the most recent Mortgage that was taken out on this home.Similar Homes in Haverhill, MA
Home Values in the Area
Average Home Value in this Area
Purchase History
| Date | Type | Sale Price | Title Company |
|---|---|---|---|
| Not Resolvable | $320,000 | -- | |
| Not Resolvable | $295,000 | -- | |
| Deed | $105,000 | -- |
Mortgage History
| Date | Status | Loan Amount | Loan Type |
|---|---|---|---|
| Open | $305,000 | Stand Alone Refi Refinance Of Original Loan | |
| Closed | $304,000 | New Conventional | |
| Previous Owner | $273,000 | New Conventional | |
| Previous Owner | $162,500 | Stand Alone Refi Refinance Of Original Loan | |
| Previous Owner | $17,285 | No Value Available |
Property History
| Date | Event | Price | Change | Sq Ft Price |
|---|---|---|---|---|
| 06/03/2019 06/03/19 | Sold | $320,000 | 0.0% | $293 / Sq Ft |
| 04/02/2019 04/02/19 | Pending | -- | -- | -- |
| 03/25/2019 03/25/19 | For Sale | $320,000 | +8.5% | $293 / Sq Ft |
| 10/25/2016 10/25/16 | Sold | $295,000 | +2.1% | $270 / Sq Ft |
| 08/27/2016 08/27/16 | Pending | -- | -- | -- |
| 08/18/2016 08/18/16 | For Sale | $289,000 | +175.2% | $265 / Sq Ft |
| 10/14/2013 10/14/13 | Sold | $105,000 | -22.2% | $96 / Sq Ft |
| 07/09/2013 07/09/13 | Pending | -- | -- | -- |
| 06/24/2013 06/24/13 | Price Changed | $134,900 | -11.2% | $124 / Sq Ft |
| 04/13/2013 04/13/13 | Price Changed | $151,900 | -14.6% | $139 / Sq Ft |
| 03/11/2013 03/11/13 | For Sale | $177,900 | -- | $163 / Sq Ft |
Tax History Compared to Growth
Tax History
| Year | Tax Paid | Tax Assessment Tax Assessment Total Assessment is a certain percentage of the fair market value that is determined by local assessors to be the total taxable value of land and additions on the property. | Land | Improvement |
|---|---|---|---|---|
| 2025 | $4,742 | $442,800 | $175,600 | $267,200 |
| 2024 | $4,201 | $394,800 | $160,200 | $234,600 |
| 2023 | $4,183 | $375,200 | $160,200 | $215,000 |
| 2022 | $4,013 | $315,500 | $146,300 | $169,200 |
| 2021 | $3,853 | $286,700 | $137,100 | $149,600 |
| 2020 | $3,779 | $277,900 | $130,900 | $147,000 |
| 2019 | $3,520 | $252,300 | $114,000 | $138,300 |
| 2018 | $3,378 | $236,900 | $107,800 | $129,100 |
| 2017 | $3,335 | $222,500 | $104,700 | $117,800 |
| 2016 | $3,090 | $201,200 | $95,500 | $105,700 |
| 2015 | $2,955 | $192,500 | $95,500 | $97,000 |
Agents Affiliated with this Home
-
Sue Sindoni

Seller's Agent in 2019
Sue Sindoni
Keller Williams Elite
(774) 571-8955
40 Total Sales
-
C
Buyer's Agent in 2019
Chinatti Realty Group
Chinatti Realty Group, Inc.
-
Mark Dickinson

Seller's Agent in 2016
Mark Dickinson
Realty One Group Nest
(978) 360-2000
1 in this area
88 Total Sales
-
Richard Picone
R
Seller's Agent in 2013
Richard Picone
Diamond Key Real Estate
(603) 620-1860
1 Total Sale
Map
Source: MLS Property Information Network (MLS PIN)
MLS Number: 72054802
APN: HAVE-000639-000002-000051
- 791 Main St
- 62 Taylor St Unit 62
- 39 Taylor St
- 30 Taylor St Unit 1
- 37 Saint Botolph St
- 517 Primrose St
- 21 Eudora St
- 463 Hilldale Ave
- 48 16th Ave
- 18 Fairmount Ave
- 76 15th Ave Unit 2
- 43 14th Ave
- 41 14th Ave Unit 41
- 48 Rosemont St
- 24 Greenhill Farm Rd
- 24 Mount Dustin Ave
- 7 Mount Dustin Ave
- 26 Hanover St
- 12 Oliver St Unit 12C
- 57 North Ave
