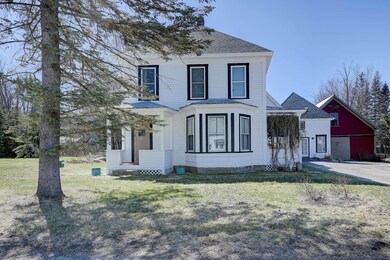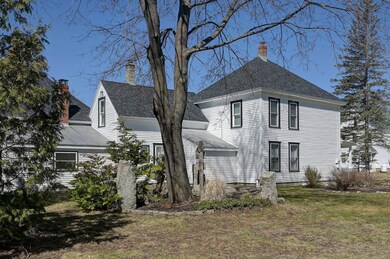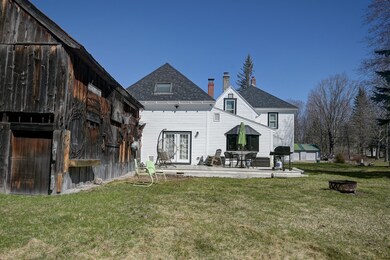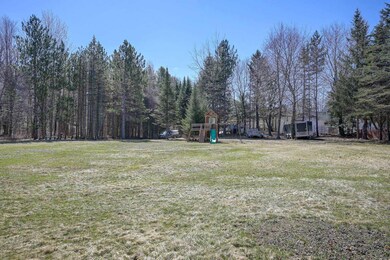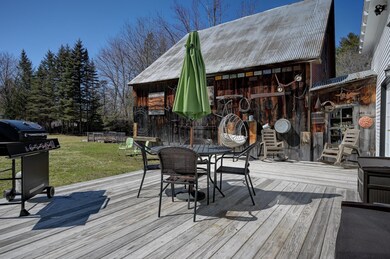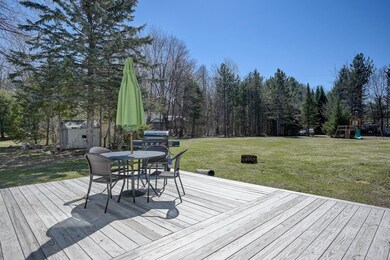
51 Chase Ave Conway, NH 03818
Highlights
- 1.65 Acre Lot
- Farmhouse Style Home
- Circular Driveway
- Deck
- Screened Porch
- 1 Car Attached Garage
About This Home
As of August 2022This property has all the features people are seeking in a charming New England home. Large rooms with lots of natural light provide a special combination of space, coziness and warmth. The entryway flows into a modern kitchen and dining area that looks over the backyard. The large living room features beautiful wood floors and glass doors to the large porch and level, grassy yard. The main floor also features a bedroom, bath with laundry and a quiet sitting room. Upstairs are three more bedrooms with a bathroom and a playroom for the kids. The last bedroom is over the living room and could be used for a family room, media room or maybe converted into a large primary suite. Last, but certainly not least, is the large attcahed barn. This space is great for storage, a workshop, playing on rainy days or entertaining your friends on the weekend. This house presents a great opportunity for your family for many wonderful memories.
Last Agent to Sell the Property
Pinkham Real Estate License #066429 Listed on: 04/13/2022
Home Details
Home Type
- Single Family
Est. Annual Taxes
- $4,829
Year Built
- Built in 1890
Lot Details
- 1.65 Acre Lot
- Landscaped
- Level Lot
- Open Lot
- Property is zoned VR
Parking
- 1 Car Attached Garage
- Circular Driveway
Home Design
- Farmhouse Style Home
- Stone Foundation
- Wood Frame Construction
- Metal Roof
- Wood Siding
- Clap Board Siding
Interior Spaces
- 3,242 Sq Ft Home
- 2-Story Property
- Screened Porch
Bedrooms and Bathrooms
- 5 Bedrooms
Basement
- Partial Basement
- Interior Basement Entry
- Sump Pump
- Dirt Floor
- Crawl Space
Outdoor Features
- Deck
- Outbuilding
Schools
- Conway Elementary School
- A. Crosby Kennett Middle Sch
- A. Crosby Kennett Sr. High School
Utilities
- Hot Water Heating System
- Heating System Uses Gas
- 200+ Amp Service
- Cable TV Available
Listing and Financial Details
- Tax Lot 34
Ownership History
Purchase Details
Home Financials for this Owner
Home Financials are based on the most recent Mortgage that was taken out on this home.Similar Homes in the area
Home Values in the Area
Average Home Value in this Area
Purchase History
| Date | Type | Sale Price | Title Company |
|---|---|---|---|
| Executors Deed | $269,000 | -- |
Mortgage History
| Date | Status | Loan Amount | Loan Type |
|---|---|---|---|
| Open | $242,100 | Purchase Money Mortgage | |
| Previous Owner | $210,000 | Stand Alone Refi Refinance Of Original Loan |
Property History
| Date | Event | Price | Change | Sq Ft Price |
|---|---|---|---|---|
| 08/16/2022 08/16/22 | Sold | $525,000 | -4.5% | $162 / Sq Ft |
| 06/04/2022 06/04/22 | Pending | -- | -- | -- |
| 04/13/2022 04/13/22 | For Sale | $550,000 | +104.5% | $170 / Sq Ft |
| 11/03/2017 11/03/17 | Sold | $269,000 | 0.0% | $83 / Sq Ft |
| 09/12/2017 09/12/17 | Price Changed | $269,000 | -6.9% | $83 / Sq Ft |
| 08/25/2017 08/25/17 | For Sale | $289,000 | -- | $89 / Sq Ft |
Tax History Compared to Growth
Tax History
| Year | Tax Paid | Tax Assessment Tax Assessment Total Assessment is a certain percentage of the fair market value that is determined by local assessors to be the total taxable value of land and additions on the property. | Land | Improvement |
|---|---|---|---|---|
| 2024 | $6,906 | $537,400 | $51,400 | $486,000 |
| 2023 | $6,406 | $537,400 | $51,400 | $486,000 |
| 2022 | $5,657 | $290,700 | $51,400 | $239,300 |
| 2021 | $4,297 | $263,000 | $51,400 | $211,600 |
| 2020 | $4,829 | $263,000 | $51,400 | $211,600 |
| 2019 | $4,555 | $263,000 | $51,400 | $211,600 |
| 2018 | $4,509 | $207,400 | $51,400 | $156,000 |
| 2017 | $4,144 | $207,400 | $51,400 | $156,000 |
| 2016 | $4,005 | $207,400 | $51,400 | $156,000 |
| 2015 | $3,959 | $207,400 | $51,400 | $156,000 |
| 2014 | $3,912 | $207,400 | $51,400 | $156,000 |
| 2013 | $3,704 | $207,400 | $51,400 | $156,000 |
Agents Affiliated with this Home
-

Seller's Agent in 2022
Greydon Turner
Pinkham Real Estate
(603) 387-6081
159 in this area
313 Total Sales
-

Buyer's Agent in 2022
Carol Woods
Woods Real Estate
(978) 337-4682
1 in this area
9 Total Sales
-

Seller's Agent in 2017
Linda Walker
Badger Peabody & Smith Realty
(603) 387-3749
59 in this area
86 Total Sales
Map
Source: PrimeMLS
MLS Number: 4904920
APN: 276-34
- 58 Wilder St
- 38 Pollard St
- 20 Washington St
- 156 E Main St
- 56 Quint St
- 0 W Side Rd Unit 5049810
- 6 Muster Rd
- 00 Tamarack Overlook
- 45 Haynesville Ave Unit 3
- 216 Limac Cir
- 86 I St
- lots42,43,44,49 G St
- 369 Tasker Hill Rd
- 592 Eaton Rd
- 40 Butternut Ln
- 515 W Side Rd
- 32 Lee Ln
- 12 Oxbow Ln
- 101 Odell Hill Rd
- 27 Firelite Rd

