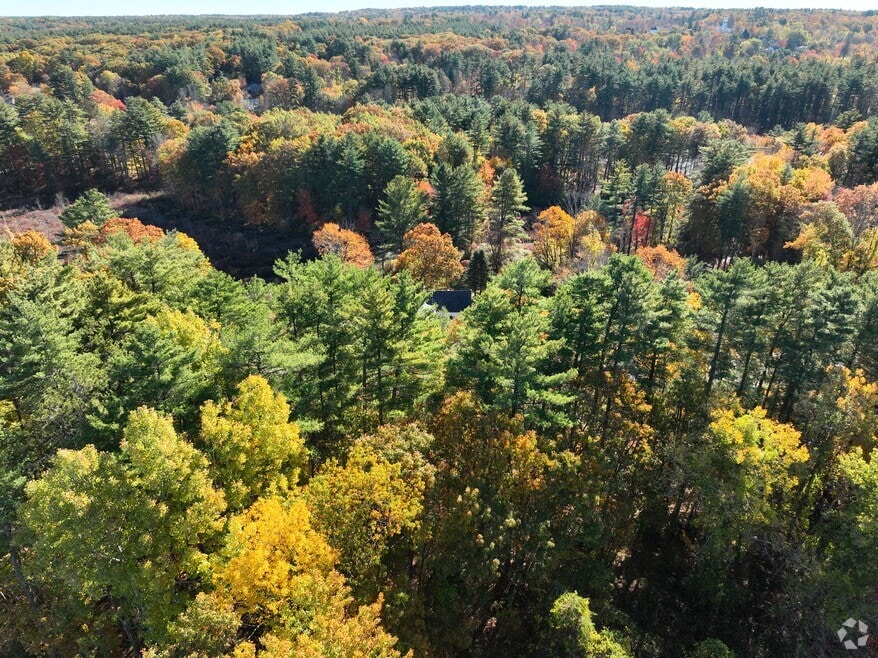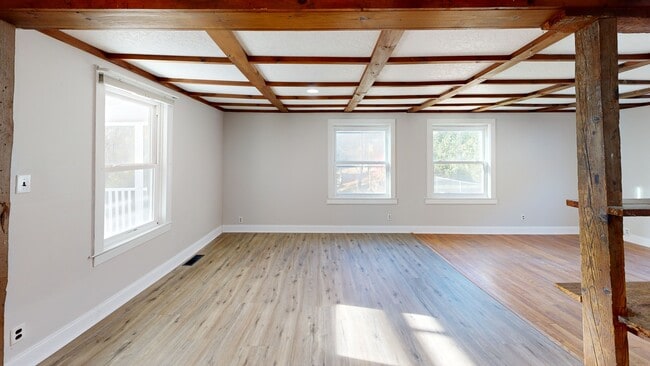
Estimated payment $3,964/month
Highlights
- Hot Property
- Greenhouse
- 6.9 Acre Lot
- Private Dock
- Waterfront
- Stream or River on Lot
About This Home
Charming 1920 New Englander set on 6.9 acres with frontage and a private dock on Beaver Brook, leading directly to beautiful Beaver Lake. This special property offers a rare blend of privacy, outdoor recreation, and convenient access to everything Derry has to offer. The home features four bedrooms with a flexible layout, including two distinct second-floor areas, each with two bedrooms and a bath, ideal for multi-generational living, guests, or home offices. The first floor has been refreshed with new flooring, fresh paint, and new lighting throughout, along with a revitalized kitchen featuring new appliances, countertops, hardware, and flooring. The second floor also includes new flooring, paint, and updated lighting. Major updates include a brand-new furnace, one-year-old roof, newer windows, an artesian well, and public sewer, with public water available at the street. Outdoors, enjoy your own dock for fishing, kayaking, or paddleboarding, explore the wooded acreage, or relax on multiple covered porches, including a peaceful screened porch. The greenhouse is perfect for starting plants or year-round tinkering, and the walkout basement provides excellent workshop space and abundant storage. A rare opportunity combining character, updates, and waterfront access in one exceptional property. Showings begin immediately.
Home Details
Home Type
- Single Family
Est. Annual Taxes
- $9,818
Year Built
- Built in 1920
Lot Details
- 6.9 Acre Lot
- Waterfront
- Wooded Lot
- Garden
- Property is zoned MDR
Home Design
- New Englander Architecture
- Block Foundation
- Wood Frame Construction
- Vinyl Siding
Interior Spaces
- Property has 2 Levels
- Cathedral Ceiling
- Ceiling Fan
- Skylights
- Mud Room
- Great Room
- Living Room
- Dining Room
- Laundry on main level
Kitchen
- Microwave
- Dishwasher
Flooring
- Wood
- Vinyl Plank
- Vinyl
Bedrooms and Bathrooms
- 4 Bedrooms
- En-Suite Bathroom
Basement
- Basement Fills Entire Space Under The House
- Interior Basement Entry
Parking
- Gravel Driveway
- Dirt Driveway
- Off-Street Parking
- 1 to 5 Parking Spaces
Outdoor Features
- Water Access
- Private Dock
- Stream or River on Lot
- Wetlands on Lot
- Greenhouse
- Outbuilding
Schools
- Derry Village Elementary School
- West Running Brook Middle Sch
- Pinkerton Academy High School
Utilities
- Forced Air Heating System
- Drilled Well
- Cable TV Available
Listing and Financial Details
- Tax Block 006
- Assessor Parcel Number 44
Map
Home Values in the Area
Average Home Value in this Area
Tax History
| Year | Tax Paid | Tax Assessment Tax Assessment Total Assessment is a certain percentage of the fair market value that is determined by local assessors to be the total taxable value of land and additions on the property. | Land | Improvement |
|---|---|---|---|---|
| 2024 | $9,818 | $525,300 | $280,400 | $244,900 |
| 2023 | $9,496 | $459,200 | $238,600 | $220,600 |
| 2022 | $8,743 | $459,200 | $238,600 | $220,600 |
| 2021 | $8,874 | $358,400 | $190,500 | $167,900 |
| 2020 | $8,723 | $358,400 | $190,500 | $167,900 |
| 2019 | $8,089 | $309,700 | $154,900 | $154,800 |
| 2018 | $6,327 | $309,700 | $154,900 | $154,800 |
| 2017 | $7,424 | $274,500 | $148,900 | $125,600 |
| 2016 | $5,700 | $274,500 | $148,900 | $125,600 |
| 2015 | $7,436 | $254,400 | $148,900 | $105,500 |
| 2014 | $7,484 | $254,400 | $148,900 | $105,500 |
| 2013 | $7,485 | $237,700 | $139,300 | $98,400 |
Property History
| Date | Event | Price | List to Sale | Price per Sq Ft |
|---|---|---|---|---|
| 10/23/2025 10/23/25 | For Sale | $599,900 | -- | $239 / Sq Ft |
Purchase History
| Date | Type | Sale Price | Title Company |
|---|---|---|---|
| Warranty Deed | $327,600 | None Available | |
| Warranty Deed | $327,600 | None Available |
Mortgage History
| Date | Status | Loan Amount | Loan Type |
|---|---|---|---|
| Open | $125,000 | Second Mortgage Made To Cover Down Payment | |
| Closed | $125,000 | Second Mortgage Made To Cover Down Payment |
About the Listing Agent

Crystal Ashman moved to Southern New Hampshire in 2004. She had lived all around the country, but finally felt like she had found home. She has been married since 1995 to Mike Ashman. They have 5 children and 5 grandchildren.
Crystal has been very involved in the community since 2010. She has been a team parent to various sports teams. She became active with the Londonderry High School football booster club, Londonderry Lancers Gridiron Club. She served as Vice President in 2012 and
Crystal's Other Listings
Source: PrimeMLS
MLS Number: 5067010
APN: DERY-000044-000000-000006
- 2 Pembroke Dr Unit 21
- 2 Silvestri Cir Unit 4
- 30 E Derry Rd
- 7 Chester Rd Unit 211
- 5 Nesmith St
- 4C Pine Isle Dr Unit B
- 10 N Main St
- 30 Schurman Dr
- 5 Tsienneto Rd Unit 170
- 12 Orchard Dr
- 10 Hummingbird Ln Unit 84003
- 4 Fairfax Ave Unit 324
- 35 Brandywyne Common Unit 5
- 12 Perley Rd Unit 5
- 80 Bypass 28
- 2 Driftwood Rd
- 27 Mount Pleasant St Unit R
- 3.5 Mt Pleasant St
- 5 Dolores Ave
- 84 E Broadway
- 2 Pembroke Dr Unit 21
- 1 Silvestri Cir Unit 24
- 116 E Broadway Unit 2
- 18 Linlew Dr
- 99 E Broadway
- 1 Forest Ridge Rd
- 73 E Broadway Unit K
- 88 Franklin St
- 74 Rockingham Rd
- 74 Rockingham Rd Unit 64-5
- 74 Rockingham Rd Unit 64-6
- 14 Crystal Ave
- 87 N High St Unit B
- 81 N High St Unit 6
- 3 South Ave Unit 4
- 16 Manning St Unit 211
- 4 Mc Gregor St Unit A - 1st Floor
- 48 South Ave Unit 2
- 1 Florence St Unit B
- 65 Fordway Extension Unit 6





