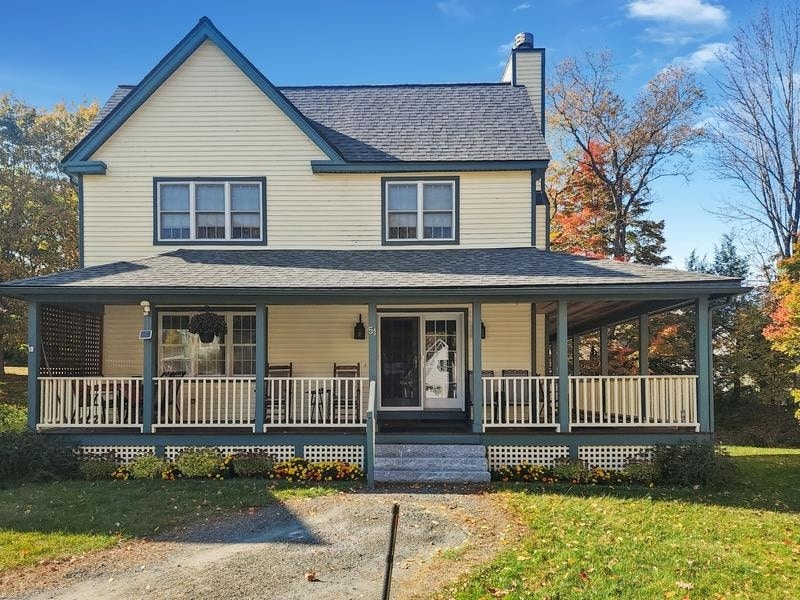
51 Chosen Vale Ln Enfield, NH 03748
Highlights
- Community Beach Access
- Lake View
- Lake, Pond or Stream
- Access To Lake
- Colonial Architecture
- Cathedral Ceiling
About This Home
As of May 2025Nestled along the shores of Mascoma Lake and surrounded by the historic Shaker Museum you’ll find the community of North Village. A unique cluster of lovely homes, stylized with a hint of day’s gone by yet very modern on the interior. That’s exactly what you’ll find at 51 Chosen Vale Lane, built in 2002 and lovingly cared for this home has many features not found in the others. The large primary suite consists of vaulted ceilings, a separate dressing/sitting room with fireplace and spacious bath. The additional second floor suite again boasts a private bath, and a loft for those adventurous ones in the family. The main level is perfect for entertaining with an open concept living room, kitchen and dining room with built-ins and hardwood floors throughout. Red Birch & Mahogany cabinets, granite countertops and plenty of room for the best of cooks. The living room center piece is a fireplace mantel hand crafted by Dana Robes. A first-floor bedroom with a full bath rounds off the main level. A fully covered 3 season porch allows for lovely views of the lake, all within a short walk to the private Association beach. The lower level has a wonderful family room complete with bar, workshop, storage and laundry. The systems include two Air conditioning units one for each floor, a Buderus heating system, and a whole house sprinkler system. The Association maintains the roads, landscaping and beaches. Easy commute to Dartmouth College and the Dartmouth Medical Center.
Last Agent to Sell the Property
RE/MAX Upper Valley License #036268 Listed on: 10/14/2024

Home Details
Home Type
- Single Family
Est. Annual Taxes
- $11,272
Year Built
- Built in 2002
Lot Details
- 3,920 Sq Ft Lot
- Landscaped
- Level Lot
- Sprinkler System
- Property is zoned R1 W/O
Parking
- Gravel Driveway
Home Design
- Colonial Architecture
- Contemporary Architecture
- Concrete Foundation
- Wood Frame Construction
- Shingle Roof
Interior Spaces
- Property has 2 Levels
- Bar
- Cathedral Ceiling
- Ceiling Fan
- Skylights
- Wood Burning Fireplace
- Blinds
- Family Room
- Living Room
- Combination Kitchen and Dining Room
- Loft
- Bonus Room
- Workshop
- Utility Room
- Lake Views
- Fire and Smoke Detector
Kitchen
- Oven
- Range Hood
- Dishwasher
- Kitchen Island
- Disposal
Flooring
- Wood
- Carpet
- Ceramic Tile
Bedrooms and Bathrooms
- 3 Bedrooms
- Main Floor Bedroom
- En-Suite Primary Bedroom
- En-Suite Bathroom
- Walk-In Closet
Laundry
- Laundry Room
- Dryer
Finished Basement
- Heated Basement
- Basement Fills Entire Space Under The House
- Walk-Up Access
- Interior Basement Entry
- Laundry in Basement
Accessible Home Design
- Accessible Full Bathroom
Outdoor Features
- Access To Lake
- Shared Private Water Access
- Lake, Pond or Stream
- Covered Patio or Porch
Schools
- Enfield Village Elementary School
- Mascoma Valley Regional High School
Utilities
- Forced Air Heating and Cooling System
- Vented Exhaust Fan
- Baseboard Heating
- Hot Water Heating System
- Internet Available
- Cable TV Available
Listing and Financial Details
- Tax Lot 44
- Assessor Parcel Number 10A
Community Details
Overview
- North Village Subdivision
Recreation
- Community Beach Access
- Snow Removal
Similar Homes in Enfield, NH
Home Values in the Area
Average Home Value in this Area
Mortgage History
| Date | Status | Loan Amount | Loan Type |
|---|---|---|---|
| Closed | $225,000 | Adjustable Rate Mortgage/ARM |
Property History
| Date | Event | Price | Change | Sq Ft Price |
|---|---|---|---|---|
| 05/07/2025 05/07/25 | Sold | $690,000 | -1.3% | $223 / Sq Ft |
| 02/07/2025 02/07/25 | Pending | -- | -- | -- |
| 10/29/2024 10/29/24 | Price Changed | $699,000 | -6.7% | $226 / Sq Ft |
| 10/14/2024 10/14/24 | For Sale | $749,000 | -- | $242 / Sq Ft |
Tax History Compared to Growth
Tax History
| Year | Tax Paid | Tax Assessment Tax Assessment Total Assessment is a certain percentage of the fair market value that is determined by local assessors to be the total taxable value of land and additions on the property. | Land | Improvement |
|---|---|---|---|---|
| 2024 | $11,272 | $666,600 | $199,200 | $467,400 |
| 2023 | $11,633 | $428,300 | $177,800 | $250,500 |
| 2022 | $11,029 | $428,300 | $177,800 | $250,500 |
| 2021 | $10,755 | $428,300 | $177,800 | $250,500 |
| 2020 | $10,900 | $428,300 | $177,800 | $250,500 |
| 2015 | $9,104 | $363,000 | $93,400 | $269,600 |
| 2014 | $10,010 | $432,200 | $85,900 | $346,300 |
| 2013 | $9,215 | $432,200 | $85,900 | $346,300 |
| 2012 | $8,774 | $432,200 | $85,900 | $346,300 |
Agents Affiliated with this Home
-

Seller's Agent in 2025
Jill Stark
RE/MAX
(603) 252-5671
5 in this area
53 Total Sales
-

Buyer's Agent in 2025
Delia Wallace
Coldwell Banker LIFESTYLES - Hanover
(603) 443-2144
3 in this area
19 Total Sales
Map
Source: PrimeMLS
MLS Number: 5018572
APN: 10A/ 44/ / /
- 0 Chosen Vale Ln Unit 42 5041566
- 25 Bradford Ln
- 8 Meadow Ln
- 200 Shaker Blvd
- 20 Bonardi Dr
- 103 Livingstone Lodge Rd
- 41 Shaker Hill Rd
- 130 Main St
- 357 Shaker Blvd
- 352 Shaker Blvd
- 0 Serendipity Way Unit 5022488
- 31 Pillsbury St
- 14 Marsten Ln Unit 8
- 42 Marsten Ln Unit 124
- 10 Merrill Place Unit 161
- 26 Marsten Ln Unit 19
- 399 Shaker Blvd
- 111 Nh Route 4a
- 453 Rt 4 Dr
- 0 Lovejoy Brook Rd






