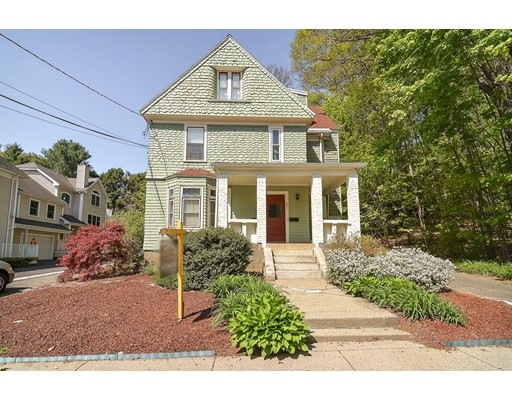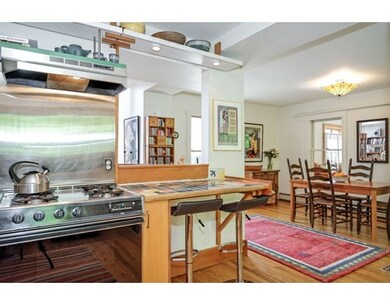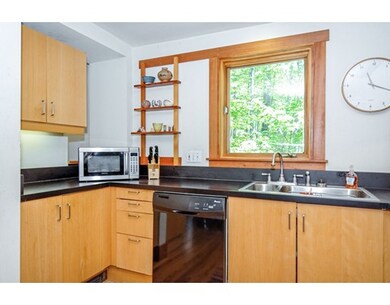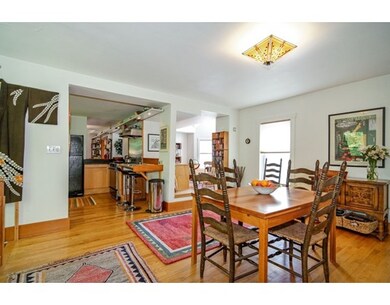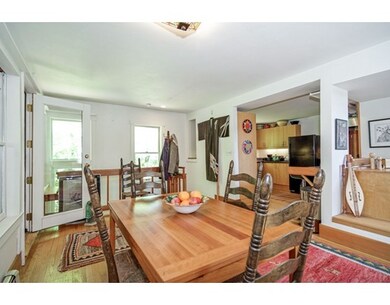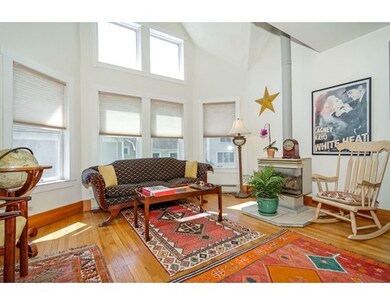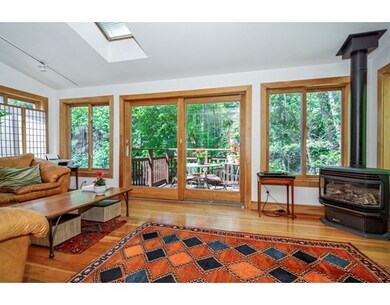
51 Circuit Ave Unit B Newton Highlands, MA 02461
Newton Upper Falls NeighborhoodAbout This Home
As of April 2018Location - Location - Location: This Newton Highlands Victorian is close to the Eliot St T station; Easy access to Route 9 and Route 128/95; Adjacent to the Martin Conservation Area. Sunny and bright 3 bedroom + office with open floor plan and two levels of living. Beautiful family room with windows galore and skylight, offers gorgeous natural lighting, gas fireplace and over-sized sliders out to the deck overlooking the beautiful, tree lined yard. Formal living and dining rooms set around open kitchen with ample counter and cabinet space for great entertaining. Gleaming hardwood floors throughout main living level. Second level offers vaulted master bedroom with architectural windows and double closets. Loft area and another bedroom all with neutral carpeting and a laundry room. No association, just $180/month for water,sewer and master insurance.
Last Agent to Sell the Property
William Lyke
Berkshire Hathaway HomeServices Commonwealth Real Estate License #449585641
Ownership History
Purchase Details
Purchase Details
Home Financials for this Owner
Home Financials are based on the most recent Mortgage that was taken out on this home.Purchase Details
Home Financials for this Owner
Home Financials are based on the most recent Mortgage that was taken out on this home.Purchase Details
Home Financials for this Owner
Home Financials are based on the most recent Mortgage that was taken out on this home.Map
Property Details
Home Type
Condominium
Est. Annual Taxes
$8,474
Year Built
1881
Lot Details
0
Listing Details
- Unit Level: 2
- Unit Placement: Upper
- Property Type: Condominium/Co-Op
- Lead Paint: Unknown
- Special Features: None
- Property Sub Type: Condos
- Year Built: 1881
Interior Features
- Appliances: Range, Dishwasher, Disposal, Microwave, Refrigerator, Washer, Dryer
- Fireplaces: 2
- Has Basement: Yes
- Fireplaces: 2
- Number of Rooms: 8
- Amenities: Public Transportation, Conservation Area, T-Station
- Electric: Circuit Breakers
- Flooring: Tile, Wall to Wall Carpet, Hardwood
- Interior Amenities: Whole House Fan, French Doors
- Bedroom 2: Third Floor
- Bedroom 3: Second Floor
- Bathroom #1: Second Floor
- Bathroom #2: Third Floor
- Kitchen: Second Floor
- Laundry Room: Third Floor
- Living Room: Second Floor
- Master Bedroom: Third Floor
- Master Bedroom Description: Ceiling - Cathedral, Closet, Flooring - Wall to Wall Carpet
- Dining Room: Second Floor
- Family Room: Second Floor
- Oth1 Room Name: Foyer
- Oth1 Dscrp: Flooring - Wall to Wall Carpet
- Oth1 Level: First Floor
- Oth2 Room Name: Loft
- Oth2 Dscrp: Flooring - Wall to Wall Carpet
- Oth2 Level: Third Floor
- No Living Levels: 2
Exterior Features
- Roof: Asphalt/Fiberglass Shingles
- Construction: Frame
- Exterior: Wood
- Exterior Unit Features: Porch, Deck, Patio
Garage/Parking
- Garage Parking: Detached, Garage Door Opener, Deeded
- Garage Spaces: 1
- Parking: Off-Street
- Parking Spaces: 3
Utilities
- Cooling: Window AC
- Heating: Hot Water Baseboard, Gas
- Heat Zones: 2
- Hot Water: Natural Gas
- Utility Connections: for Gas Range, for Gas Oven, Washer Hookup, for Electric Dryer
- Sewer: City/Town Sewer
- Water: City/Town Water
Condo/Co-op/Association
- Pets Allowed: Yes
- No Units: 2
- Unit Building: B
Schools
- Elementary School: Zervas
- Middle School: Oak Hill
- High School: Newton South
Lot Info
- Assessor Parcel Number: S:51 B:015 L:0022
- Zoning: MR1
Similar Homes in the area
Home Values in the Area
Average Home Value in this Area
Purchase History
| Date | Type | Sale Price | Title Company |
|---|---|---|---|
| Quit Claim Deed | -- | None Available | |
| Deed | $737,000 | -- | |
| Not Resolvable | $690,000 | -- | |
| Deed | $321,000 | -- |
Mortgage History
| Date | Status | Loan Amount | Loan Type |
|---|---|---|---|
| Previous Owner | $594,000 | Stand Alone Refi Refinance Of Original Loan | |
| Previous Owner | $598,000 | Stand Alone Refi Refinance Of Original Loan | |
| Previous Owner | $600,000 | Stand Alone Refi Refinance Of Original Loan | |
| Previous Owner | $73,700 | New Conventional | |
| Previous Owner | $552,750 | Stand Alone Refi Refinance Of Original Loan | |
| Previous Owner | $523,250 | New Conventional | |
| Previous Owner | $97,740 | Credit Line Revolving | |
| Previous Owner | $308,500 | No Value Available | |
| Previous Owner | $308,500 | No Value Available | |
| Previous Owner | $299,000 | No Value Available | |
| Previous Owner | $25,000 | No Value Available | |
| Previous Owner | $80,000 | No Value Available | |
| Previous Owner | $251,000 | Purchase Money Mortgage |
Property History
| Date | Event | Price | Change | Sq Ft Price |
|---|---|---|---|---|
| 04/27/2018 04/27/18 | Sold | $737,000 | -1.5% | $364 / Sq Ft |
| 03/16/2018 03/16/18 | Pending | -- | -- | -- |
| 03/01/2018 03/01/18 | For Sale | $748,000 | +8.4% | $369 / Sq Ft |
| 03/03/2017 03/03/17 | Sold | $690,000 | -1.3% | $341 / Sq Ft |
| 12/05/2016 12/05/16 | Pending | -- | -- | -- |
| 11/17/2016 11/17/16 | Price Changed | $699,000 | -4.1% | $345 / Sq Ft |
| 09/21/2016 09/21/16 | Price Changed | $729,000 | -1.4% | $360 / Sq Ft |
| 06/21/2016 06/21/16 | For Sale | $739,000 | -- | $365 / Sq Ft |
Tax History
| Year | Tax Paid | Tax Assessment Tax Assessment Total Assessment is a certain percentage of the fair market value that is determined by local assessors to be the total taxable value of land and additions on the property. | Land | Improvement |
|---|---|---|---|---|
| 2025 | $8,474 | $864,700 | $0 | $864,700 |
| 2024 | $8,194 | $839,500 | $0 | $839,500 |
| 2023 | $7,980 | $783,900 | $0 | $783,900 |
| 2022 | $7,854 | $746,600 | $0 | $746,600 |
| 2021 | $7,578 | $704,300 | $0 | $704,300 |
| 2020 | $7,353 | $704,300 | $0 | $704,300 |
| 2019 | $7,146 | $683,800 | $0 | $683,800 |
| 2018 | $7,319 | $676,400 | $0 | $676,400 |
| 2017 | $7,096 | $638,100 | $0 | $638,100 |
| 2016 | $6,787 | $596,400 | $0 | $596,400 |
| 2015 | $6,594 | $568,000 | $0 | $568,000 |
Source: MLS Property Information Network (MLS PIN)
MLS Number: 72026614
APN: NEWT-000051-000015-000022
- 15 Thurston Rd Unit 15
- 1077 Boylston St Unit 1077
- 168 Elliot St
- 103 Thurston Rd
- 120 Dickerman Rd
- 241 Elliot St Unit 1
- 66 Rockland Place
- 54 Woodward St
- 51 Pettee St Unit 36
- 169 Dickerman Rd
- 302 Elliot St Carriage House N Unit 3
- 304 Elliot St Carriage House S Unit 4
- 300 Elliot St Unit 2
- 217 Plymouth Rd
- 992 Chestnut St
- 19 Indiana Terrace Unit 19
- 17 Cochituate Rd
- 72 Lincoln St Unit 10
- 886-888 Chestnut St
- 1077 Chestnut St Unit 11
