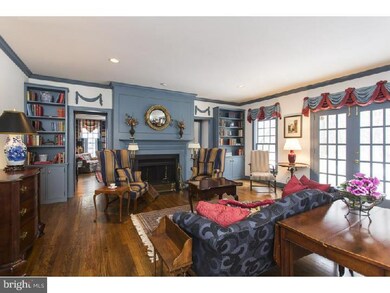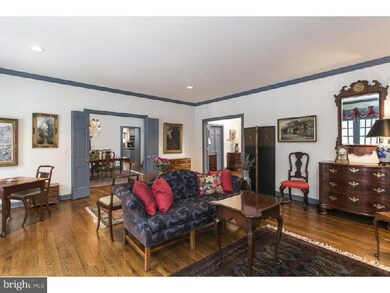
51 Clarke Ct Princeton, NJ 08540
Princeton West NeighborhoodHighlights
- Deck
- Cathedral Ceiling
- Corner Lot
- Johnson Park School Rated A+
- Wood Flooring
- Double Oven
About This Home
As of December 2017Nestled on a peaceful cul-de-sac in Princeton's sought-after Russell Estates, yet only moments from downtown and major commuter roadways, this grand home is a masterpiece of old-world elegance. Upon entering the two-story foyer with balcony, you're transported to an era when stately homes featured paneled walls, gleaming wood floors and spacious, high-ceilings, without sacrificing modern amenities like a sun room, a seemingly endless supply of storage space, and an eat-in kitchen with custom cabinets, top appliances and one of the home's three fireplaces. The master suite, set apart from the main living area on the first floor, exudes a heightened sense of privacy. The bath is appointed with an oval, jetted soaking tub, separate shower and twin sinks, and adjoins a dressing area with walk-in closet. Bedrooms, bathrooms and a sitting room fill the second level, and in the partially finished basement, a surprise awaits: A painted mural of the outdoors, tucked into an alcove. The home is complete with bar, mud room and attached three car garage.
Last Agent to Sell the Property
Callaway Henderson Sotheby's Int'l-Princeton License #7811591 Listed on: 01/01/2015

Home Details
Home Type
- Single Family
Est. Annual Taxes
- $25,816
Year Built
- Built in 1987
Lot Details
- 0.58 Acre Lot
- Corner Lot
- Property is in good condition
- Property is zoned R2
HOA Fees
- $125 Monthly HOA Fees
Parking
- 3 Car Attached Garage
- 3 Open Parking Spaces
Home Design
- Stucco
Interior Spaces
- Property has 2 Levels
- Wet Bar
- Cathedral Ceiling
- Ceiling Fan
- Family Room
- Living Room
- Dining Room
- Wood Flooring
- Basement Fills Entire Space Under The House
- Home Security System
Kitchen
- Double Oven
- Dishwasher
- Kitchen Island
Bedrooms and Bathrooms
- 3 Bedrooms
- En-Suite Primary Bedroom
- En-Suite Bathroom
Laundry
- Laundry Room
- Laundry on main level
Outdoor Features
- Deck
Schools
- Johnson Park Elementary School
- J Witherspoon Middle School
- Princeton High School
Utilities
- Zoned Heating and Cooling System
- Heating System Uses Gas
- Natural Gas Water Heater
- Cable TV Available
Community Details
- Russell Estates Subdivision
Listing and Financial Details
- Tax Lot 00067
- Assessor Parcel Number 14-08401-00067
Ownership History
Purchase Details
Home Financials for this Owner
Home Financials are based on the most recent Mortgage that was taken out on this home.Purchase Details
Purchase Details
Home Financials for this Owner
Home Financials are based on the most recent Mortgage that was taken out on this home.Purchase Details
Similar Homes in Princeton, NJ
Home Values in the Area
Average Home Value in this Area
Purchase History
| Date | Type | Sale Price | Title Company |
|---|---|---|---|
| Deed | $1,534,000 | None Available | |
| Deed | -- | First American Title | |
| Deed | $1,420,000 | Empire Title & Abstract Agen | |
| Deed | $756,000 | -- |
Mortgage History
| Date | Status | Loan Amount | Loan Type |
|---|---|---|---|
| Previous Owner | $417,000 | New Conventional |
Property History
| Date | Event | Price | Change | Sq Ft Price |
|---|---|---|---|---|
| 12/01/2017 12/01/17 | Sold | $1,534,000 | -5.6% | $343 / Sq Ft |
| 10/26/2017 10/26/17 | Pending | -- | -- | -- |
| 05/15/2017 05/15/17 | For Sale | $1,625,000 | +14.4% | $363 / Sq Ft |
| 07/14/2015 07/14/15 | Sold | $1,420,000 | +1.8% | -- |
| 04/16/2015 04/16/15 | Pending | -- | -- | -- |
| 01/01/2015 01/01/15 | For Sale | $1,395,000 | -- | -- |
Tax History Compared to Growth
Tax History
| Year | Tax Paid | Tax Assessment Tax Assessment Total Assessment is a certain percentage of the fair market value that is determined by local assessors to be the total taxable value of land and additions on the property. | Land | Improvement |
|---|---|---|---|---|
| 2024 | $31,083 | $1,236,400 | $558,000 | $678,400 |
| 2023 | $31,083 | $1,236,400 | $558,000 | $678,400 |
| 2022 | $30,069 | $1,236,400 | $558,000 | $678,400 |
| 2021 | $30,156 | $1,236,400 | $558,000 | $678,400 |
| 2020 | $29,671 | $1,236,400 | $558,000 | $678,400 |
| 2019 | $29,327 | $1,236,400 | $558,000 | $678,400 |
| 2018 | $28,751 | $1,232,900 | $558,000 | $674,900 |
| 2017 | $28,357 | $1,232,900 | $558,000 | $674,900 |
| 2016 | $27,913 | $1,232,900 | $558,000 | $674,900 |
| 2015 | $25,885 | $1,181,500 | $558,000 | $623,500 |
| 2014 | $25,566 | $1,181,500 | $558,000 | $623,500 |
Agents Affiliated with this Home
-
H
Seller's Agent in 2017
HEIDI A. HARTMANN
COLDWELL BANKER REALTY
-
Kate Stinson
K
Buyer's Agent in 2017
Kate Stinson
CALLAWAY HENDERSON SOTHEBY'S IR
(609) 439-9343
4 in this area
24 Total Sales
-
Pete Callaway

Seller's Agent in 2015
Pete Callaway
Callaway Henderson Sotheby's Int'l-Princeton
(609) 558-5900
7 in this area
18 Total Sales
-
Christina M. Callaway

Seller Co-Listing Agent in 2015
Christina M. Callaway
Callaway Henderson Sotheby's Int'l-Princeton
(609) 610-5747
9 in this area
18 Total Sales
-
Anne Nosnitsky

Buyer's Agent in 2015
Anne Nosnitsky
BHHS Fox & Roach
(609) 468-0501
2 in this area
40 Total Sales
Map
Source: Bright MLS
MLS Number: 1002552446
APN: 14-08401-0000-00067
- 189 Constitution Dr
- 36 Brearly Rd
- 37 Constitution Hill W
- 51 Edgerstoune Rd
- 33 Rosedale Rd
- 63 Greenhouse Dr
- 18 Elm Rd
- 120 Winant Rd
- 155 Hodge Rd
- 237 Elm Rd
- 70 Cleveland Ln
- 77 Olden Ln
- 82 Library Place
- 130 Library Place
- 87 Library Place
- 116 Hunt Dr
- 114 Lambert Dr
- 95 Westcott Rd
- 240 Library Place
- 127 Wilson Rd






