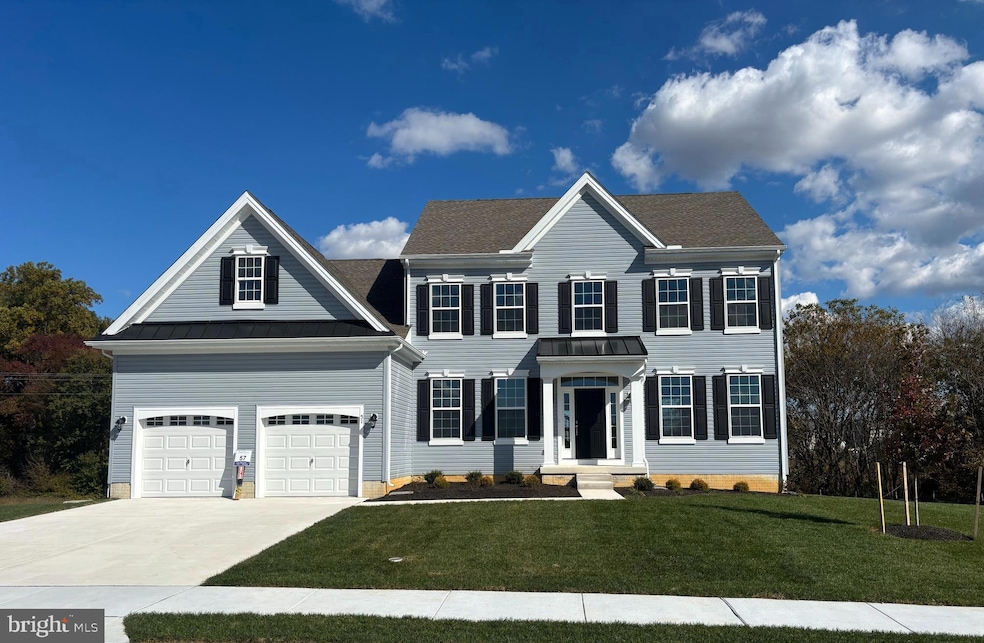51 Cliff Dr Felton, DE 19943
Estimated payment $3,581/month
Highlights
- New Construction
- Attic
- Breakfast Room
- Traditional Architecture
- Den
- 2 Car Attached Garage
About This Home
Undoubtedly one of our most popular and sought-after floor plans...This Bristol Traditional on homesire #57 boasts 4 spacious bedrooms, 2.5 bathrooms, Study and a 2.5 car garage. There is extensive LVP flooring on the first floor and a gourmet kitchen with stainless steel appliances and granite countertop. The Owner's Suite offers 2 large walk-in closets and luxurious Owner's Bath. With captivating finishes from top to bottom and a functional layout that can’t be beat, you’ll have no problem falling in love with this home. **See Sales Manager for details.
Listing Agent
(302) 743-0860 bayardwilliams@gmail.com House of Real Estate Listed on: 10/29/2025
Open House Schedule
-
Saturday, November 01, 202512:00 to 3:00 pm11/1/2025 12:00:00 PM +00:0011/1/2025 3:00:00 PM +00:00Stop at Model Home to begin tourAdd to Calendar
-
Sunday, November 02, 202512:00 to 3:00 pm11/2/2025 12:00:00 PM +00:0011/2/2025 3:00:00 PM +00:00Stop at Model Home to begin tourAdd to Calendar
Home Details
Home Type
- Single Family
Year Built
- Built in 2025 | New Construction
HOA Fees
- $29 Monthly HOA Fees
Parking
- 2 Car Attached Garage
- 2 Open Parking Spaces
- Front Facing Garage
- Driveway
Home Design
- Traditional Architecture
- Shingle Roof
- Vinyl Siding
- Concrete Perimeter Foundation
Interior Spaces
- 2,860 Sq Ft Home
- Property has 2 Levels
- Ceiling height of 9 feet or more
- Family Room
- Living Room
- Breakfast Room
- Dining Room
- Den
- Basement Fills Entire Space Under The House
- Laundry on upper level
- Attic
Kitchen
- Built-In Oven
- Built-In Range
- Built-In Microwave
- Dishwasher
Flooring
- Carpet
- Luxury Vinyl Plank Tile
Bedrooms and Bathrooms
- 4 Bedrooms
- En-Suite Primary Bedroom
Utilities
- Forced Air Heating and Cooling System
- 200+ Amp Service
- Tankless Water Heater
- Natural Gas Water Heater
- Cable TV Available
Additional Features
- Energy-Efficient Windows
- Property is zoned AR
Community Details
- $300 Capital Contribution Fee
- Association fees include unknown fee
- Built by WILKINSON HOMES, LLC
- Pond View Estates Subdivision, Bristol Floorplan
Listing and Financial Details
- Assessor Parcel Number 5-00-15001-04-4100-000
Map
Home Values in the Area
Average Home Value in this Area
Property History
| Date | Event | Price | List to Sale | Price per Sq Ft |
|---|---|---|---|---|
| 10/29/2025 10/29/25 | For Sale | $569,900 | -- | $199 / Sq Ft |
Source: Bright MLS
MLS Number: DEKT2041660
- 04 Obsidian Dr
- 03 Obsidian Dr
- 05 Obsidian Dr
- 06 Obsidian Dr
- 07 Obsidian Dr
- 83 Rolling Stone Way
- 02 Obsidian Dr
- 01 Obsidian Dr
- 92 River Cliff Cir
- Brenner Plan at Coursey's Point
- Whatley Plan at Coursey's Point
- Peterman II Plan at Coursey's Point
- Reston Plan at Coursey's Point
- Cartwright Plan at Coursey's Point
- Frank Plan at Coursey's Point
- Lot 7 Waterside Dr
- 334 Steamboat Ave
- 369 Steamboat Ave
- 414 Steamboat Ave
- 196 Elm Crest Ln
- 164 River Cliff Cir
- 378 Steamboat Ave
- 3689 Midstate Rd
- 252 Hightide Dr
- 1497 Chimney Hill Rd
- 438 Lorraine Dr
- 112 E Main St
- 216 E North St
- 99 Galena Rd
- 19 E Main St
- 675 Church Hill Rd
- 110 Allan Ave
- 18 Springflower Place
- 35 Diamond Ct
- 100 Friendship Village Dr
- 31 Checkerberry Dr
- 200 Tull Way
- 5 S Main St
- 505 NW Front St
- 112 Truitt Ave

